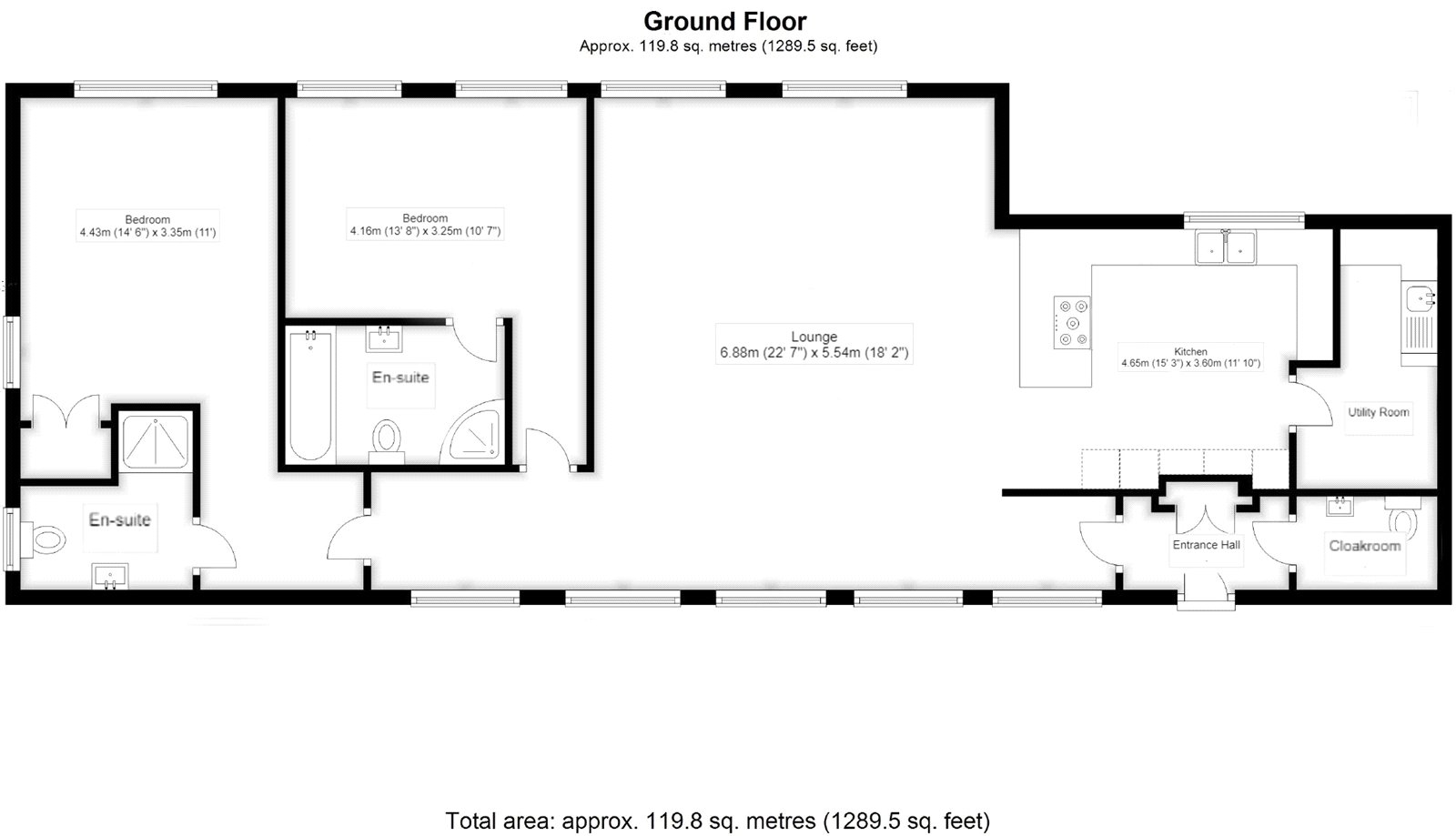Terraced house for sale in Preston, Hitchin, Hertfordshire SG4
* Calls to this number will be recorded for quality, compliance and training purposes.
Property features
- No Chain
- Private Gated Barn Conversion
- Open Plan Living
- High Spec Finish
- Private & Communal Gardens
- Personal Storage
- Allocated Parking for 2
- En-Suites To Both Bedrooms
Property description
Stunning Grade ll listed barn conversion, located in the picturesque village of Preston.
As you approach the gates of Ladygrove Mews you are already in awe of the character and charm on display. The extremely well maintained grounds create an impressive setting. A pathway lined with mature lavender and other shrubs present a delightful stroll to the front door.
As you enter the property you are immediately blown away by the space available. The open plan living area/kitchen is quite remarkable. With dual facing windows, light is never a problem. The kitchen is fully fitted with high end appliances throughout, including two ovens, a steam oven, a proofing draw, dishwasher and an induction hob. A utility room offers the benefit of keeping your laundry appliances hidden away. The underfloor heating is not only efficient and warms your toes nicely on a winter morning, but is extremely convenient as you can control it via your mobile phone. In addition, speakers are set in the ceiling throughout the property, allowing the user to play music in all or various rooms seamlessly. The TV can also connect to it creating an impressive surround sound system. Two double bedrooms with en-suites create the ideal sleeping arrangements for those who welcome guests on a regular basis. A separate cloakroom off the entrance hall is also available for those not staying the night.
Externally there is a courtyard area offering space to sit and enjoy a glass of wine on a warm summer evening. Having friends over for a BBQ? The secluded communal garden is the perfect location. With a gas fired BBQ on offer for residents to use, along with a cloakroom wc so you do not have to wander back to your property, you can stay and enjoy to beautifully landscaped gardens all day. Want something a little more quiet? Sit by the fountain with a book and watch the fish for as long as your heart desires.
Parking is secure behind electric gates, with 2 allocated spaces and an abundance of visitors parking, arriving home after a long day has zero stresses.
This really is a special place that words will never do justice. Please do come see for yourself and book your viewing appointment today. We promise to give you enough time to enjoy the grounds, as well as view the property.
Important Note to Potential Purchasers & Tenants:
We endeavour to make our particulars accurate and reliable, however, they do not constitute or form part of an offer or any contract and none is to be relied upon as statements of representation or fact. The services, systems and appliances listed in this specification have not been tested by us and no guarantee as to their operating ability or efficiency is given. All photographs and measurements have been taken as a guide only and are not precise. Floor plans where included are not to scale and accuracy is not guaranteed. If you require clarification or further information on any points, please contact us, especially if you are traveling some distance to view. Potential purchasers: Fixtures and fittings other than those mentioned are to be agreed with the seller. Potential tenants: All properties are available for a minimum length of time, with the exception of short term accommodation. Please contact the branch for details. A security deposit of at least one month’s rent is required. Rent is to be paid one month in advance. It is the tenant’s responsibility to insure any personal possessions. Payment of all utilities including water rates or metered supply and Council Tax is the responsibility of the tenant in every case.
HIT230112/8
Living/Dining Room (5.54m x 6.98m)
Kitchen Area (4.65m x 3.6m)
Bedroom (3.35m x 4.43m)
Bedroom (4.16m x 3.25m)
Property info
For more information about this property, please contact
Your Move - Hitchin, SG5 on +44 1462 228776 * (local rate)
Disclaimer
Property descriptions and related information displayed on this page, with the exclusion of Running Costs data, are marketing materials provided by Your Move - Hitchin, and do not constitute property particulars. Please contact Your Move - Hitchin for full details and further information. The Running Costs data displayed on this page are provided by PrimeLocation to give an indication of potential running costs based on various data sources. PrimeLocation does not warrant or accept any responsibility for the accuracy or completeness of the property descriptions, related information or Running Costs data provided here.














































.png)
