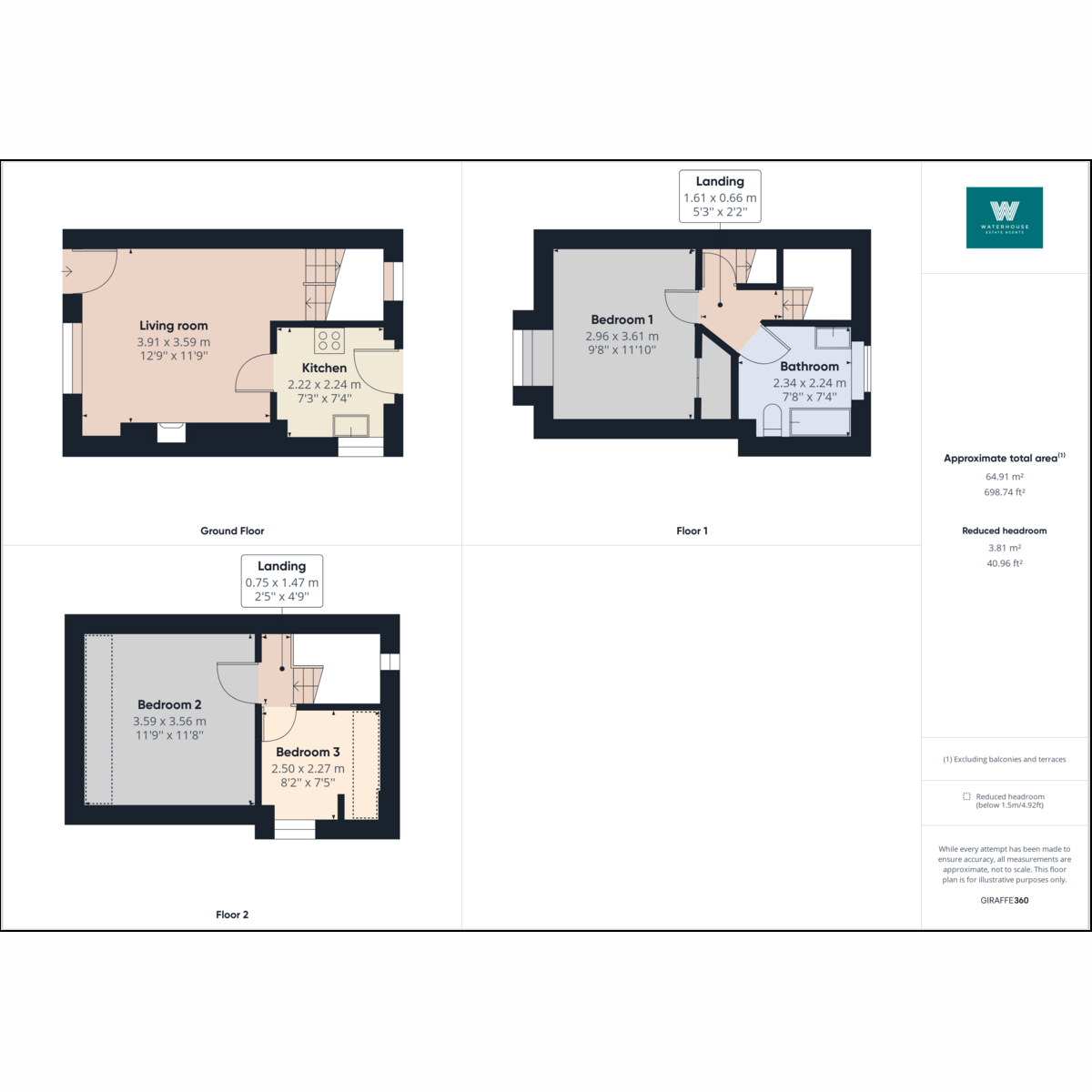End terrace house for sale in 78 Stramongate, Kendal LA9
* Calls to this number will be recorded for quality, compliance and training purposes.
Property features
- 3 bedrooms
- Located in a quiet yet central location
- Original features throughout
- Full of character and charm
- One allocated parking space
- Secure front garden
Property description
Nestled in a central yet peaceful location, this charming 3 bedroom, stone-built home is full of character and perfect for a wide range of purchasers and offered with no onward chain. Step inside into the living room, and you'll be greeted by a warm and inviting ambiance. The original features have been lovingly preserved, allowing you to revel in the home's rich history while enjoying modern conveniences. The spacious living room boasts a cosy fireplace with wood burning stove, perfect for those chilly Kendal evenings, and a large window that floods the room with natural light. The kitchen offers a thoughtful layout with original features and access out to the rear of the property. The home boasts three bedrooms, each with its own characterful features and the three piece bathroom is located on the central floor easily accessed by the ground and second floors. The low maintenance, secure front garden provides space to sit out and enjoy the warmer weather. The garden is peaceful and secure with a shed for storage. Located in a central yet peaceful location you are perfectly positioned to access the local supermarkets, a variety of banks, doctors surgeries, a pharmacy and a range of wonderful cafe's and restaurant's all within a few minutes walk. Kendal is a vibrant town located around the River Kent with many diverse shops, cafes and eateries. The Brewery Arts Centre, museums and various churches are located close to the centre of town. There are excellent transport links with the various bus routes, a train station and the M6 motorway 10 minutes drive away
Ground Floor
Living Room (3.59m x 3.91m, 11'9" x 12'9")
A bright and spacious room packed with original features including exposed stone walls, wooden beams and a fireplace framing a wood burning stone with a wooden mantle above and a slate hearth below. A window allows natural light to flood in and offers front facing views over the garden
Kitchen (2.22m x 2.24m, 7'3" x 7'4")
A bright kitchen with white base and wall units for storage and dark work surfaces with integrated appliances to include an over with gas hob and cooker hood above and a washing machine. There is under counter space for a fridge and a freezer. A door leads directly out to the rear of the property
First Floor
Bedroom 1 (2.96m x 3.61m, 9'8" x 11'10")
A front facing double bedroom with original wooden beams adorning the ceiling and a walk-in cupboard for storage
Bathroom (2.24m x 2.34m, 7'4" x 7'8")
A three piece bathroom boasting a corner bath with overhead shower attachment, W.C and a hand basin. The window allows natural light in and also offers a feature window seat. Original exposed wooden laths to part of the wall show a glimpse of the history of the property
Second Floor
Bedroom 2 (3.56m x 3.59m, 11'8" x 11'9")
A large Velux window floods this double bedroom with natural light with feature wooden beams and a wooden floor
Bedroom 3 (2.27m x 2.50m, 7'5" x 8'2")
A single bedroom with side facing views and offering a built -in shelving section to one end of the built in bed frame with feature wooden beams and a wooden floor
Externally
The traditional stone-built property is framed by the front garden and encompassed by fencing to create a secure and private space. The garden is designed to be low maintenance with an astro-turf lawn and a cobbled path leading up to the front door. A shed provides a secure space for the storage of garden equipment, bikes or garden furniture. An allocated parking space can be found in front of the garden
Useful Information
Tenure - Freehold.
House built - pre 1900.
Council tax band - B.
Heating - Gas central heating.
Drainage - Mains
Property info
For more information about this property, please contact
Waterhouse Estate Agents, LA7 on +44 1524 916990 * (local rate)
Disclaimer
Property descriptions and related information displayed on this page, with the exclusion of Running Costs data, are marketing materials provided by Waterhouse Estate Agents, and do not constitute property particulars. Please contact Waterhouse Estate Agents for full details and further information. The Running Costs data displayed on this page are provided by PrimeLocation to give an indication of potential running costs based on various data sources. PrimeLocation does not warrant or accept any responsibility for the accuracy or completeness of the property descriptions, related information or Running Costs data provided here.






























.png)

