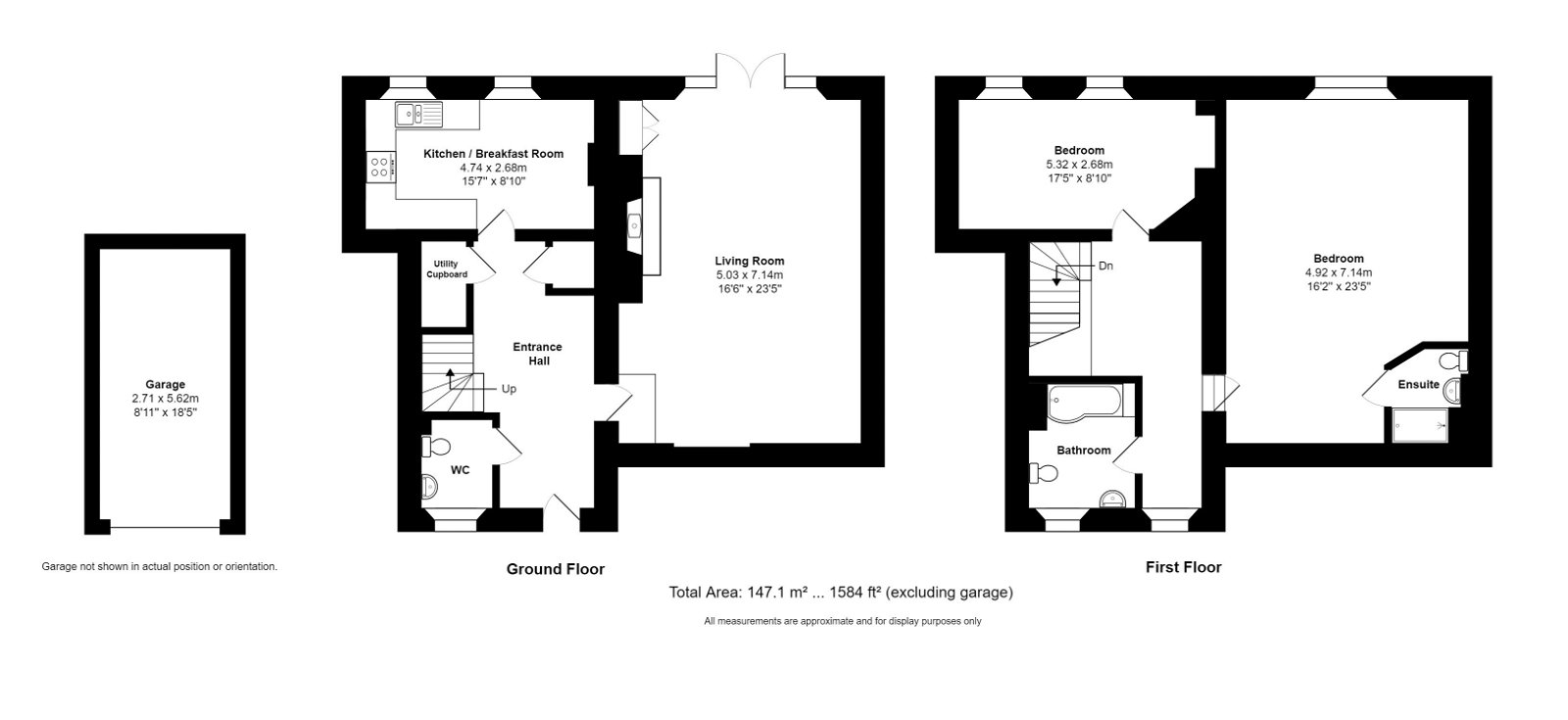Mews house for sale in Uptons Garden, Whitminster, Gloucester GL2
* Calls to this number will be recorded for quality, compliance and training purposes.
Property features
- Impressive period home
- Part of a Grade II listed manor house
- Superb Georgian proportions and ceiling height
- 2 double bedrooms, 2 bathrooms
- Magnificent drawing room
- Fully integrated kitchen/breakfast room
- Garage and allocated parking
- Communal grounds of 2 acres
- Edge of village with far-reaching views
Property description
Description
East House is an impressively proportioned two-bedroom property occupying a wing within the former Grade II listed manor house, Parklands. Parklands was constructed in 1823 and in more modern time was used as a boarding school before being sympathetically converted in 2004 by Swanhill Builders into two houses and four apartments. The property displays stunning features typical to the Georgian era including exceptional 12ft high ceilings, sash windows complete with shutters, cast iron radiators, decorative cornices, and panelled doors.
With generous room sizes filled with natural light, the accommodation extends to 1,584 sq.ft. And is beautifully presented. A grand entrance hall has a WC off, a cupboard housing a tumble dryer beneath the galleried staircase and a further store cupboard. The kitchen/breakfast room is well-fitted with a brand-new dishwasher and washing machine, as well as an induction hob and oven, microwave, and fridge/freezer. A magnificent drawing room is at the heart of the ground floor with incredible ceiling height and floor to ceiling windows and doors spilling out to the grounds. A marble effect fireplace has an electric stove inset. Upstairs, the principal bedroom suite mirrors the superb proportions of the drawing room boasting far reaching views over the Cotswold escarpment. There is an en-suite shower room within the main bedroom. Off the galleried landing, there is the family bathroom with shower over the bath and the second double bedroom.
Externally, the property benefits from an en-bloc garage which has sensor lighting, and an allocated parking space in addition. The garage has a boarded loft area for storage.
The property is set within equally as impressive grounds of over 2 acres. The beautifully maintained grounds are communally shared laid to lawn with mature trees. The whole occupies a superb position on the edge of the village, with excellent far-reaching views across the River Severn to the Forest of Dean, and the Cotswold hills behind.
Situation
The village of Whitminster is an excellent location perfect for the commuter with convenient access to the A38 and M5 motorway providing links to Gloucester, Bristol, Cheltenham and beyond. The village has a good range of amenities including a popular primary school, general store, large garden centre with restaurant, various takeaway outlets and a pub. There is also the village playing fields and a football club close by. The Cotswold market town of Stroud is only 6 miles away with further amenities and train station. There is a broad choice of secondary schools within the area.
Tenure & Services
The property is Leasehold with a 999-year lease commenced in 2004. The building is managed by Ash Management company with a service charge of £3,186.02 p/a. Mains gas, electricity, water and drainage is connected.
Property info
For more information about this property, please contact
James Pyle & Co, SN16 on +44 1666 736985 * (local rate)
Disclaimer
Property descriptions and related information displayed on this page, with the exclusion of Running Costs data, are marketing materials provided by James Pyle & Co, and do not constitute property particulars. Please contact James Pyle & Co for full details and further information. The Running Costs data displayed on this page are provided by PrimeLocation to give an indication of potential running costs based on various data sources. PrimeLocation does not warrant or accept any responsibility for the accuracy or completeness of the property descriptions, related information or Running Costs data provided here.





























.png)

