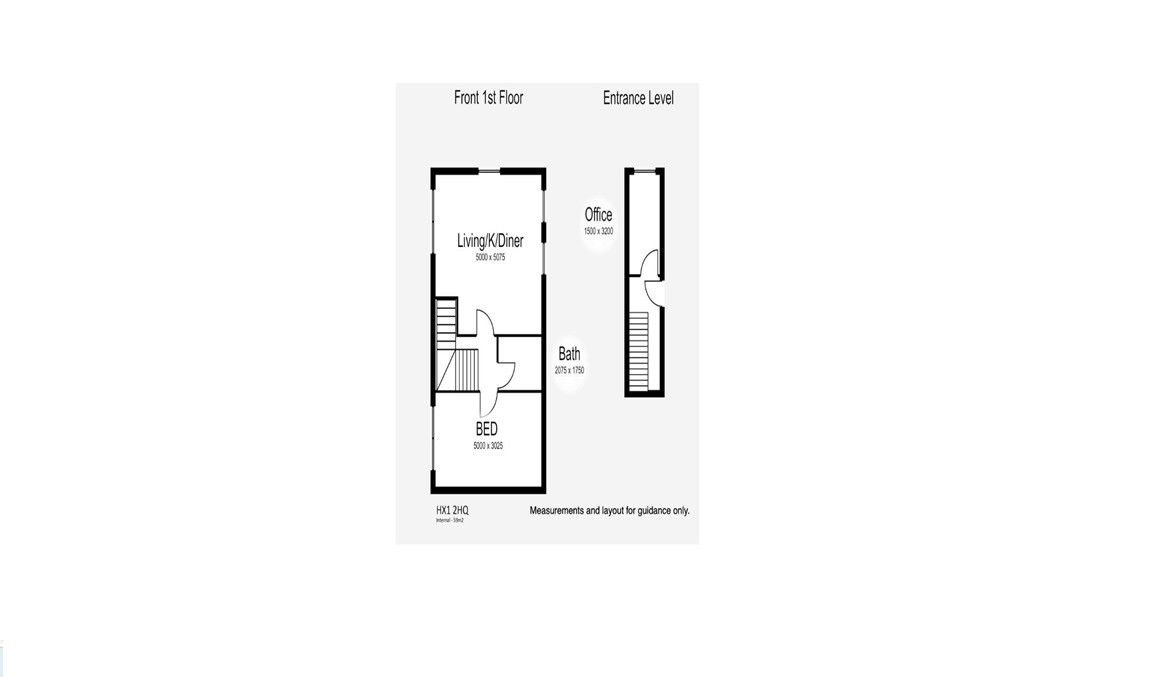Property for sale in Clare Hall Apartments, Prescott Street, Halifax, West Yorkshire HX1
* Calls to this number will be recorded for quality, compliance and training purposes.
Property features
- Spacious Gardens
- EPC C Rating
- Secure Private Car Park
- Duplex Penthouse
- Far Reaching Views
- Spacious Living
Property description
360 Estates Halifax are delighted to bring this well presented one bedroom duplex penthouse apartment to the market. Located in this beautifully presented and unique Grade ll listed apartment building, this development has been converted from the Old Clare Hall school, featuring beautiful architecture, large private grounds and traditional well maintained communal areas. The property is conveniently located close to the town centre and within easy reach of the M62 network for those commuting further afield. The property also benefits from a secure private car park and a lift close to the front door for easy access.
Positioned on the second floor, the apartment benefits from far reaching views towards Shibden, Hipperholme, Southowram and Beaconhill. Being set in a south facing position, the apartment enjoys the sunshine throughout the day. The accommodation briefly comprises of an entrance hallway, open plan living room/kitchen, two bedrooms, spacious loft with a hatch/ladder and a master bathroom. The apartment has hardwood double glazed windows and electric central heating throughout.
This apartment is beautifully presented as can be seen from the photographs, we would strongly recommend an early inspection to appreciate both the size of accommodation on offer and the pleasant position it occupies. Please direct any enquiry you may have to our sales team who will be happy to assist.
Accommodation -
Entrance Vestibule - With a door leading to the downstairs bedroom/home office and staircase leading to main floor of the apartment.
Home Office / Utility - 1.5 x 3.2 (411" x 105") - A useful addition to this home, this room lends itself to a variety of uses such as a home office or simply a room for extra storage/utility.
First Floor -
Living Room/ Kitchen Diner - 5 x 5.07 (164" x 167") - Beautifully presented with a number of windows providing ample natural light and two central heating radiators. With space for a sofa and dining table. The kitchen comprises of a range of matching wall and base units with complementary work surfaces and tiled splash back. With a one and a half bowl stainless steel sink, ceramic hob, extractor hood and integrated electric oven.
Bedroom - 5 x 3.02 (164" x 910") - A well presented large double bedroom, with a large window and a central heating radiator.
Bathroom - 2.07 x 1.75 (69" x 58") - Fully tiled with a white three piece suite which comprises of a shower over the bath, pedestal wash hand basin and a low flush WC.
External - The apartment benefits from a communal car park. Access to the apartment is via the secure communal entrance hallway and staircase.
Property info
For more information about this property, please contact
360 Estates, HX1 on +44 1422 298176 * (local rate)
Disclaimer
Property descriptions and related information displayed on this page, with the exclusion of Running Costs data, are marketing materials provided by 360 Estates, and do not constitute property particulars. Please contact 360 Estates for full details and further information. The Running Costs data displayed on this page are provided by PrimeLocation to give an indication of potential running costs based on various data sources. PrimeLocation does not warrant or accept any responsibility for the accuracy or completeness of the property descriptions, related information or Running Costs data provided here.


































.png)