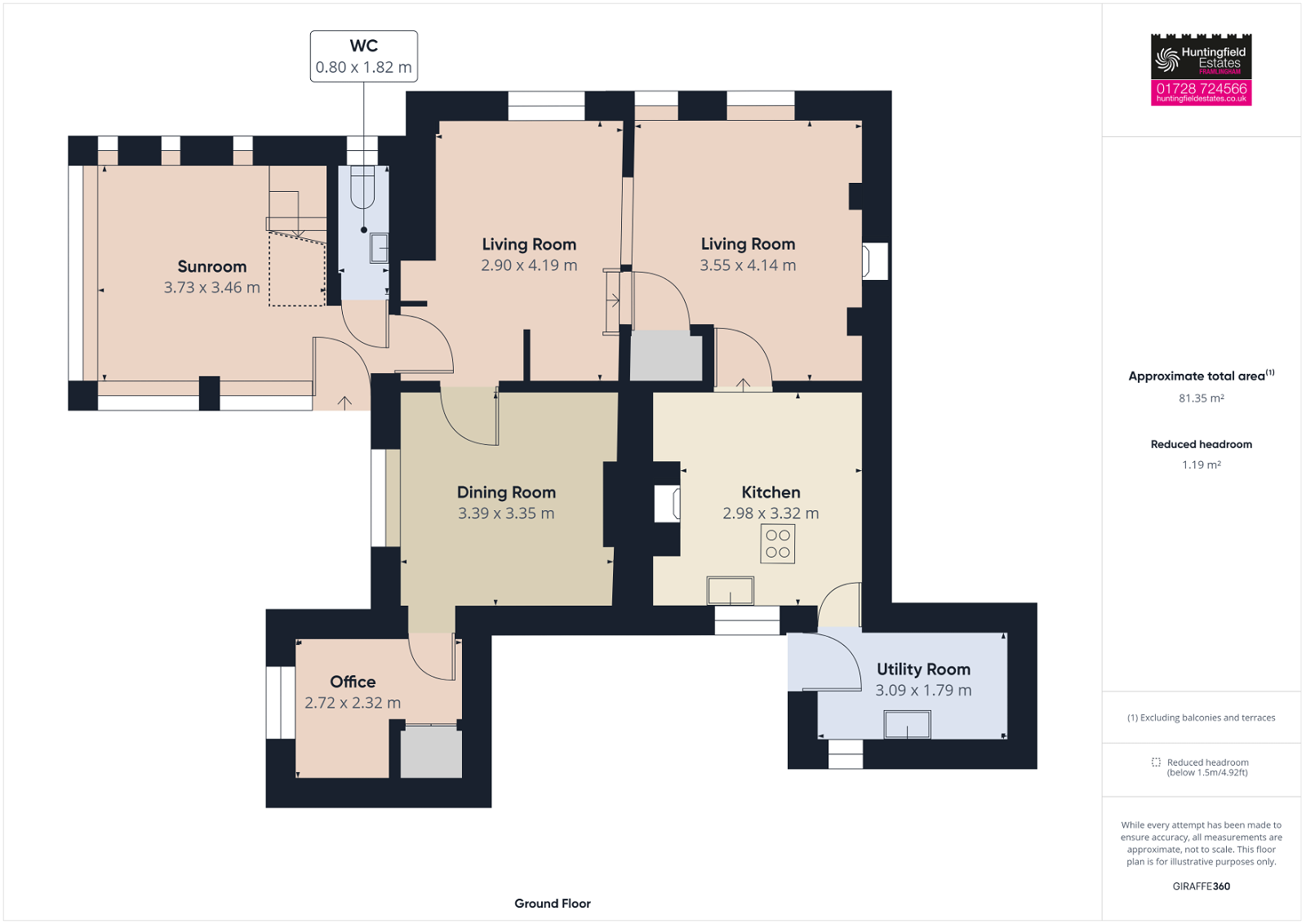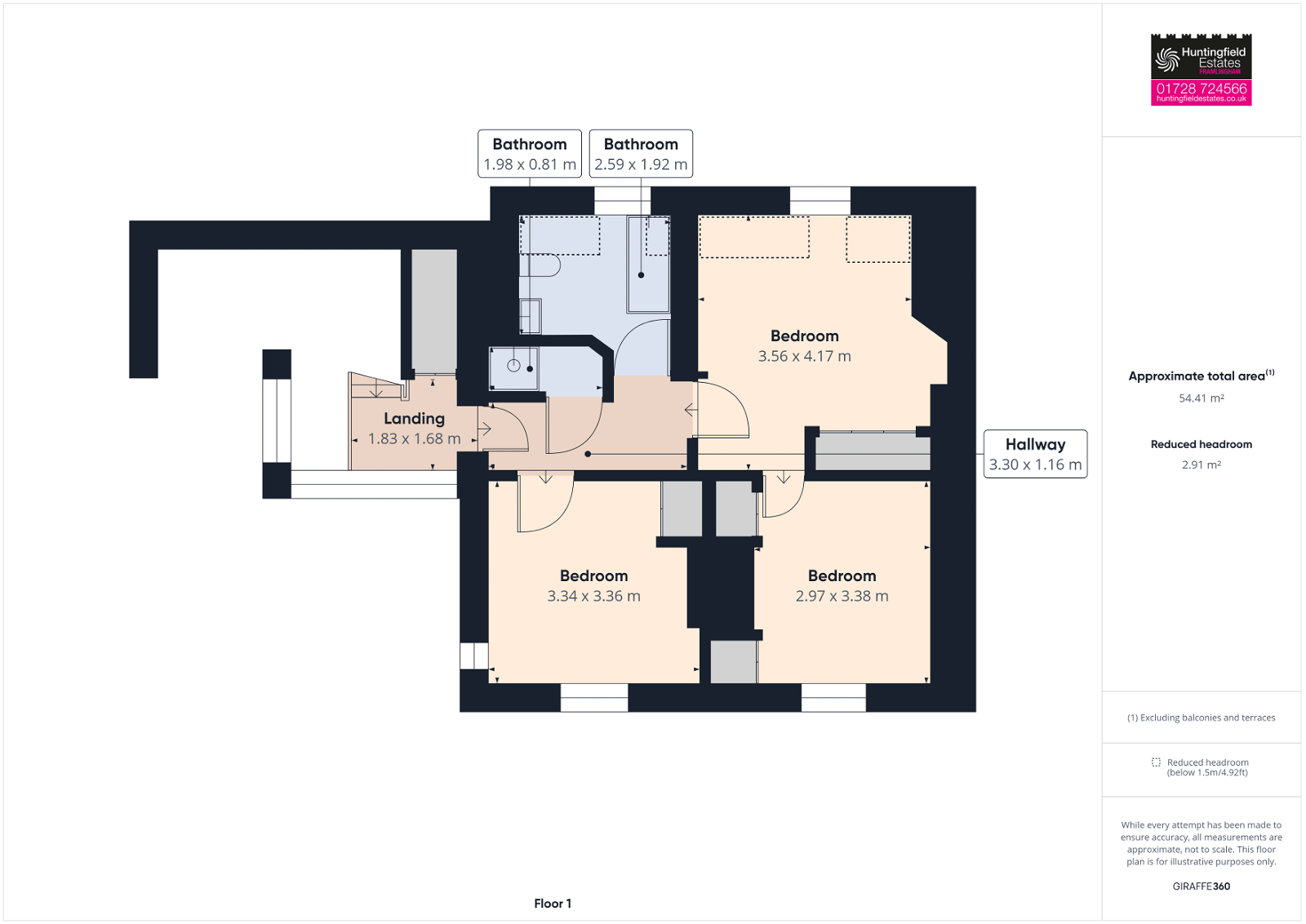Semi-detached house for sale in Mill Lane, Marlesford, Suffolk IP13
* Calls to this number will be recorded for quality, compliance and training purposes.
Property features
- Garden Room
- Sitting Room/Snug
- Dining Room
- Office
- Kitchen/Utility Room
- Principal Bedroom
- 2 Further Double Bedrooms
- Family Bathroom and Separate Shower Room
- Large Garden with Outbuildings
- Garage and Parking for Multi Vehicles
Property description
A three/four bedroom property not overlooked by any other building, down a quiet country lane yet close to amenities **stunning garden room ** plot of approx one third of an acre** garage**no chain**
location Mill Lane is in the very pretty village of Marlesford, down a quiet country lane, and is in a very central location being some two miles to Wickham Market which has a variety of shops, cafes, take away restaurants and supermarket. The nearby station has trains into Ipswich and then onto London Liverpool Street. Snape Maltings on the River Alde is just seven miles away as is Woodbridge. Aldeburgh and the Heritage Coast is some ten miles away and Framlingham with its twelfth century castle and church, is four miles away.
Mill lane - interior The cottage combines features from the seventeenth, through the nineteenth to the 21st century and upon entering, you are into the stunning Garden Room which is triple aspect giving lovely views over the garden and fields beyond and has a vaulted ceiling with a new American Oak staircase rising to the first floor. There is a downstairs cloakroom opposite the Entrance Door comprising wc and wash hand basin. A glazed door leads into the Snug which has a window to the front and an open fireplace in a cast iron grate with wooden surround and quarry tiling to the floor. To the right of the Snug is the Dining Room which has a window overlooking the garden and then a further door leads into a study which was originally the bathroom, and retains services. Conversion to a bedroom and en suite would possible if desired. There is a window in the Study plus a deep airing cupboard housing the oil fired boiler and the water softener. Up a couple of steps from the Snug is the Sitting Room which has a lovely pamment floor, window to the front and an inglenook fireplace with a multi fuel burner sitting on a brick hearth. Two steps down lead to the Kitchen which has a range of cream wall and base units with solid wood worktops, butchers block with baskets below, an original range in the chimney breast recess (not tested), space for large fridge/freezer, gas hob with calor gas bottles, electric eye level oven and warming drawer beneath, stainless steel sink and drainer with mixer tap and window above overlooking rear courtyard. A part glazed door leads to a spacious Utility Room which has space for a dishwasher, washing machine and tumble dryer, further matching kitchen cupboards and a velux window and a door leading out to rear courtyard and gardens beyond. Stairs from the Garden Room lead to a small area for sitting, perfect for reading a book or admiring the garden and a chapel style glazed door leads to the landing area. The Main Bedroom has built in wardrobes and further storage and has a window to the side. Previously there was a small inner lobby leading to Bedroom 3, which could easily be reinstated, but the current owners prefer the current arrangement. Bedroom 3 has a window overlooking the garden and fields beyond and has a wardrobe either side of the chimney breast. Bedroom 2 has a window overlooking the garden with field views beyond and has a pretty victorian fireplace and a double wardrobe cupboard. There is a separate shower room accessed from the landing with a shower cubicle, mains fed shower and a heated towel rail. The Family Bathroom has a bath with mixer taps, wc, wash hand basin and heated towel rail, a useful storage cupboard and a window overlooking the garden. The loft space is accessed from the landing via a loft ladder. This completes the accommodation for this lovely property - a must see. Book now on for a viewing.
Mill lane - exterior The gardens are lovely and are on two levels. The lower level has a garage with mezzanine above as a storage area with off road parking for multi vehicles. There is a potting area behind the garage and the rest in mainly laid to lawn. There is a further shed and plenty of areas for outside seating and under the rose arbours and round to the rear of the property is a further secluded spot for outside dining. Access to the top garden is by two sets of steps and a ramp. The area is sectioned into an established vegetable and fruit area with picket fencing, a fruit cage, shed and a summerhouse (please note that this land was purchased after the property was purchased). All outbuilding's have a power supply.
Tenure The property is freehold and vacant possession will be given upon completion.
Local authority East Suffolk
Tax Band: C
EPC: E
Postcode: IP13 0AJ
services Private drainage, water and electricity. Multi Fuel Burner to Sitting Room, open fire to Snug, underfloor heating to garden room via the oil fired central heating. The property has undergone extensive upgrading, ie rewire, new central heating, new bathroom and shower room and new upstairs floors etc.
Fixtures and fittings All Fixtures and Fittings including curtains are specifically excluded from the sale, but may be included subject to separate negotiation.
Agents notes The property is offered subject to and with the benefit of all rights of way, whether public or private, all easements and wayleaves, and other rights of way whether specifically mentioned or not. Please note if you wish to offer on any of our properties we will require verification of funds and information to enable a search to be carried out on all parties purchasing.
Property info
For more information about this property, please contact
Huntingfield Estates, IP13 on +44 1728 572197 * (local rate)
Disclaimer
Property descriptions and related information displayed on this page, with the exclusion of Running Costs data, are marketing materials provided by Huntingfield Estates, and do not constitute property particulars. Please contact Huntingfield Estates for full details and further information. The Running Costs data displayed on this page are provided by PrimeLocation to give an indication of potential running costs based on various data sources. PrimeLocation does not warrant or accept any responsibility for the accuracy or completeness of the property descriptions, related information or Running Costs data provided here.





































.png)
