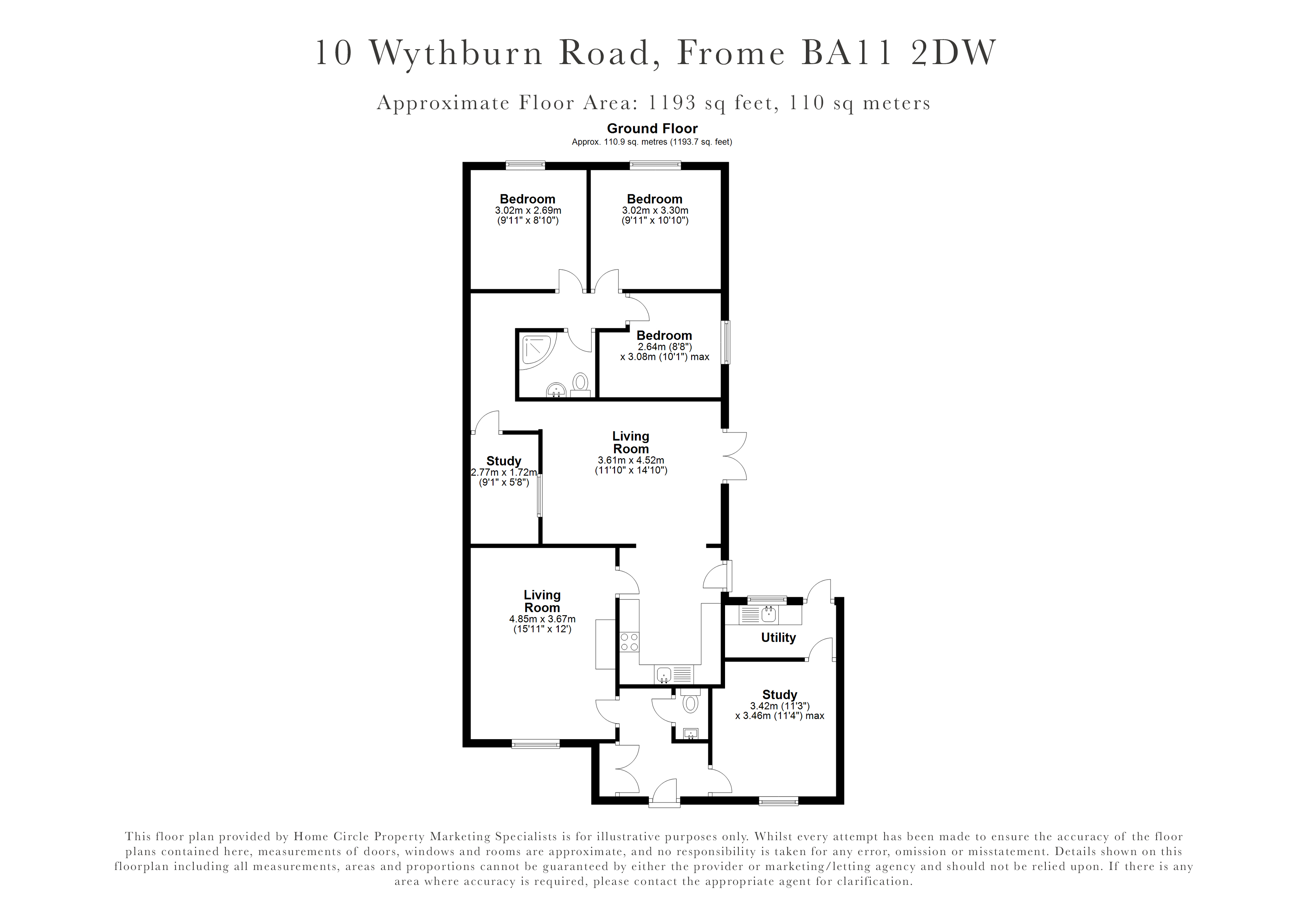Bungalow for sale in Wythburn Road, Frome, Somerset BA11
* Calls to this number will be recorded for quality, compliance and training purposes.
Property features
- Spacious entrance hall, cloakroom
- Bedroom four, utility room, living room
- Fitted kitchen, dining/family room, inner hall, office, three further double sized bedrooms, shower room, parking and enclosed south facing rear garden
Property description
*A well presented, deceptively large four bedroom linked detached bungalow*Two receptions including a dining/garden room with French doors onto a private west facing patio area. Updating works over the last six years including the replacement of the double glazed windows, kitchen, boiler, shower room, new roofs front and back as well as the dining/conservatory area roof and virtually complete redecoration over the last six months*Private south facing rear garden with two garden sheds
Situation: The property lies within a quiet friendly cul-de-sac setting on the Bath side of the town close to Hayesdown first school and a little over a mile from the town centre. Frome has a comprehensive range of independent shops, boutiques, cafes and bistros together with national chains including Marks and Spencer. The Georgian city of Bath lies approximately 13 miles.
Description: This beautiful three/ four double bedroom linked detached bungalow has been the subject of updating works over the last six years including re-decoration internally throughout and also externally at the side and rear of the property. New windows throughout and a new gas fired combination boiler. In addition to this the shower room has been replaced and other general works carried out to create a spacious and comfortable home which would equally suit a family or those downsizing but still requiring great accommodation for entertaining. Occupying a cul-de-sac location the property has a private generous south facing rear garden with a large garden shed and further smaller shed, lawn and patio.
Accommodation: All dimensions being approximate.
Entrance Hall: With a part obscure sealed double glazed front door and side panel, cloaks cupboard, radiator and door to:
Cloakroom: With a white suite comprising a low level WC, vanity wash basin and chrome finish vertical towel rail/radiator.
Bedroom 4/Study: 11'3x10'3" With a radiator and a double glazed window to the front. Door to:
Utility: 10'7"x5' With a single drainer scratch resistant sink, space and plumbing for a washing machine and tumble drier. Double glazed window to the rear.
Lounge: 16'x11'2" With a double glazed window to the front, radiator, decorative fireplace, picture rail and door to:
Kitchen: 11'5"x8'4" With a range of cream finish fitted units with contrasting wooden knobs and wood effect work surfaces comprising a single drainer scratch resistant sink and heat resistant sink, mono bloc mixer tap, adjacent work surfaces with drawers and cupboards beneath and incorporating a stainless steel finish gas four ring hob, electric fan assisted double oven, integrated fridge drawers, space and plumbing for a dishwasher, eye level cupboard units incorporating an extractor hood, radiator, part obscure sealed double glazed window to the side and archway through to:
Dining Room/Garden Room: 14'10"x11'10" With a radiator, vaulted ceiling and double glazed double, French doors and side windows leading to a private courtyard area.
Inner Hall: With a door leading to a further hall area and doors to:
Study: 9'4"x5' With fitted shelves.
Shower Room: With a white suite comprising a low level WC, pedestal wash basin, corner entry shower enclosure with a Mira Sport electric shower. Chrome finish vertical towel rail/radiator.
Bedroom 1: 9'11"x8'10" With a double glazed window to the rear.
Bedroom 2: 9'11"x9' With a radiator and double glazed window to the rear.
Bedroom 3: 9'10" maximum x8'8" With a radiator and double glazed window to the side.
Outside: To the front of the property is a mainly blocked paved area of hardstanding suitable for at least two cars with a small shed and hedging. To the rear of the property is a gravelled and concreted area beyond which is a mainly lawned area of garden which measures approximately 45' in length by 30' in width, a large wooden shed and further smaller garden shed. The garden enjoys a southerly aspect and affords a good degree of privacy.<br /><br />
Property info
For more information about this property, please contact
McAllisters, BA11 on +44 1373 316864 * (local rate)
Disclaimer
Property descriptions and related information displayed on this page, with the exclusion of Running Costs data, are marketing materials provided by McAllisters, and do not constitute property particulars. Please contact McAllisters for full details and further information. The Running Costs data displayed on this page are provided by PrimeLocation to give an indication of potential running costs based on various data sources. PrimeLocation does not warrant or accept any responsibility for the accuracy or completeness of the property descriptions, related information or Running Costs data provided here.



























.png)

