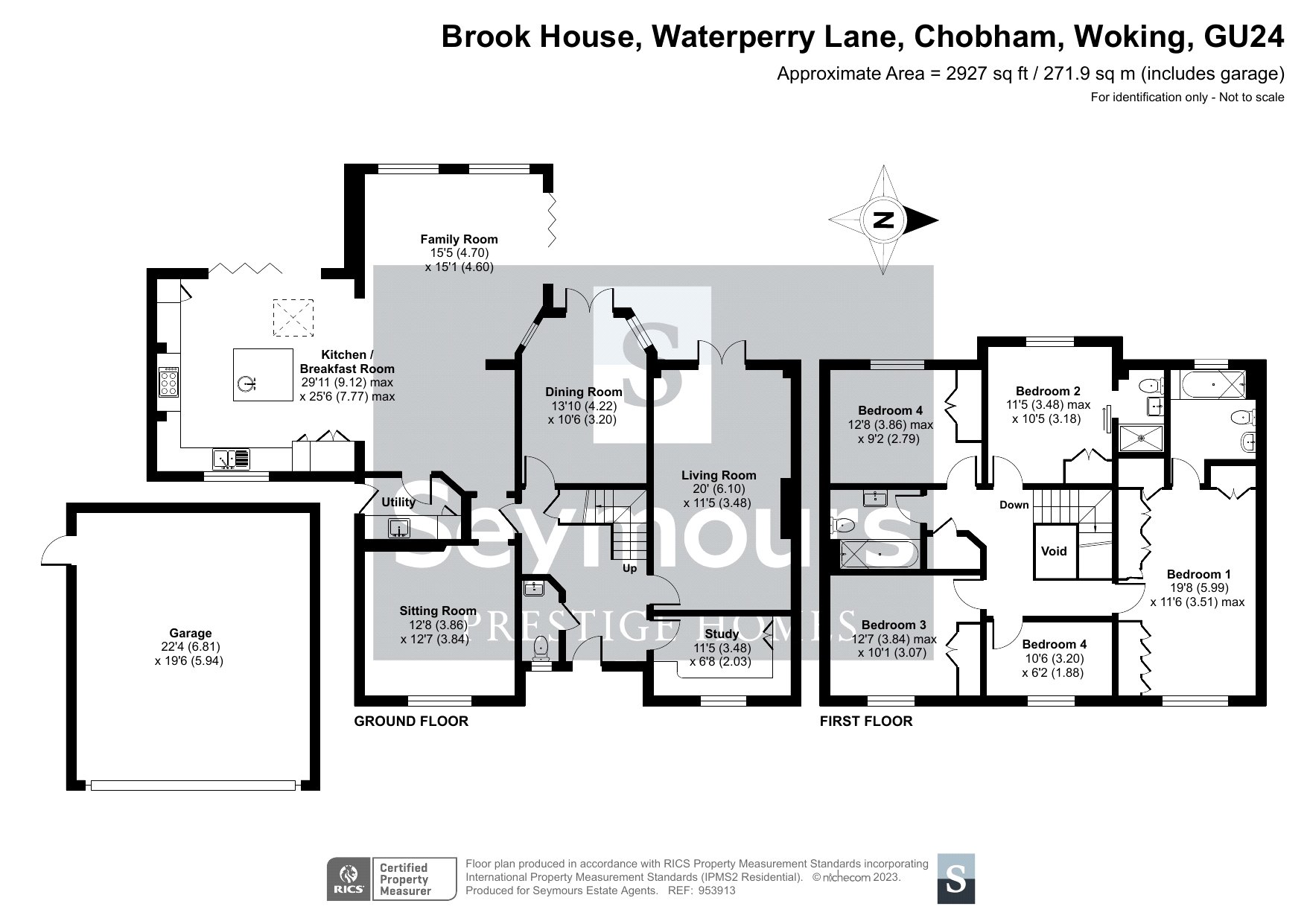Detached house for sale in Chobham, Woking, Surrey GU24
* Calls to this number will be recorded for quality, compliance and training purposes.
Property description
Tucked away within the peace and exclusivity of a leafy no-through lane, this detached Chobham village home opens onto secluded gardens at every opportunity. Benefiting from a prodigious gravel driveway and detached garaging, its considered two storey layout has been cleverly extended to proffer a superb quality of life. Behind and elegant double fronted facade a tastefully styled layout unfolds from a central hallway onto three reception rooms and a study, as well as the magnificent open plan design of a superb family room and kitchen/breakfast room with a wonderful vaulted ceiling and dual sets of bi-fold doors. Five excellent bedrooms, two en suites and a family bathroom provide superbly flexible family accommodation.
Brook House conjures a refined first impression with a sweeping wrap-around driveway and a distinguished double fronted facade. Step inside from the canopied entrance and you’ll discover a stylish central hallway unfolding onto a hugely naturally flowing layout. Its cool white palette combines with the height of the galleried hallway above to offer a wonderful feeling of calm and space.
With the warm neutral tones of soft carpeting beneath your feet, a trio of commendably sized reception rooms and a study generate a wealth of versatile space in which to relax, entertain and work from home. Elegant living and dining rooms open onto a secluded west-facing patio from their leaded French doors, and whilst a limestone fireplace adds a refined centrepiece to the large living room, the separate sitting room could easily be a TV, play or hobbies room if needed. A fully fitted study sits peacefully away from the main hubbub of the house, while to the rear a magnificent open plan space is an inspired addition.
Instantly lending a hugely cohesive feel, the white tiled floor of the hallway flows into an outstanding family room and kitchen/breakfast room that together produce a spacious contemporary triple aspect place for everyone to enjoy. Open plan and versatile to your own needs, the fluid design seamlessly connects you with the gardens and patio via dual sets of bi-fold doors making it irresistibly easy for daily life to filter outside. The double aspect family room is a great place to unwind and spend time together and the breakfast zone effortlessly accommodates a central dining table making it equally suited for family meals or evenings spent entertaining friends. Superbly appointed the first class kitchen stretches out beneath a voluminous vaulted ceiling that adds an extra dimension to this highly sociable space. Natural light tumbles in from its large timber framed skylight illuminating beautifully crafted cabinetry topped with polished black granite. A broad under-mounted sink has an additional spray tap, integrated appliances include high specification tower ovens, and a traditional overmantle frames a range cooker. Giving delineation to the space, a matching central island with a bar stool overhand, integrated wine cooler and circular sink supplies the perfect finishing touch giving you every excuse to sit and chat over a glass or two while you cook. A utility room keeps laundry appliances hidden from view and a ground floor cloakroom is a must for any busy household and guests.
Upstairs five light filled bedrooms echo the consistent levels of presentation and with their leafy views each and every one prompts a supremely calm and restful feel. Extending across the full depth of the house the principal bedroom creates its own wing and has an elegantly styled en suite bathroom as well as copious storage within a wealth of fitted oak wardrobes. Perfect perhaps for teenagers, the second double bedroom has an en suite shower room, whilst the additional three share a notable family bathroom with heritage brass fittings.
Outside
Allowing the idyllic west-facing gardens to play an integral part of your daily life, the bi-fold and French doors of the ground floor invite you to step outside at every opportunity. Blissfully secluded and framed by a bounty of colour and greenery, there is ample reason to take time out from your day, sit back and leave the noise of the world behind you. Paved patios give a choice of spots for al fresco dining and entertaining, an extensive lawn gives children plenty of chance to play and fully stocked borders of Acers, Choisya, palm trees and evergreen hedgerows supply a rich backdrop.
At the front of the house the extensive gravel driveway combines with detached brick built garaging to provide a substantial degree of private off-road parking.
Only a short drive away are Sunningdale and Woking train stations, providing regular connections to London Waterloo and convenient motorway links to both Heathrow and Gatwick airports.
Chobham village offers a range of amenities, such as shops, restaurants and an excellent choice of both private and state education.
There is also stunning countryside, such as Chobham Common, Virginia Water Lake, Savill Garden and Windsor Great Park all located within easy reach, providing beautiful green spaces for dog walking, horse riding and family picnics.
The area also offers an abundance of sporting facilities, including country clubs, equestrian centres, golf courses and the famous Wentworth Golf Club and Guards Polo.
Property info
For more information about this property, please contact
Seymours - Prestige Homes, W1K on +44 1483 665629 * (local rate)
Disclaimer
Property descriptions and related information displayed on this page, with the exclusion of Running Costs data, are marketing materials provided by Seymours - Prestige Homes, and do not constitute property particulars. Please contact Seymours - Prestige Homes for full details and further information. The Running Costs data displayed on this page are provided by PrimeLocation to give an indication of potential running costs based on various data sources. PrimeLocation does not warrant or accept any responsibility for the accuracy or completeness of the property descriptions, related information or Running Costs data provided here.







































.png)
