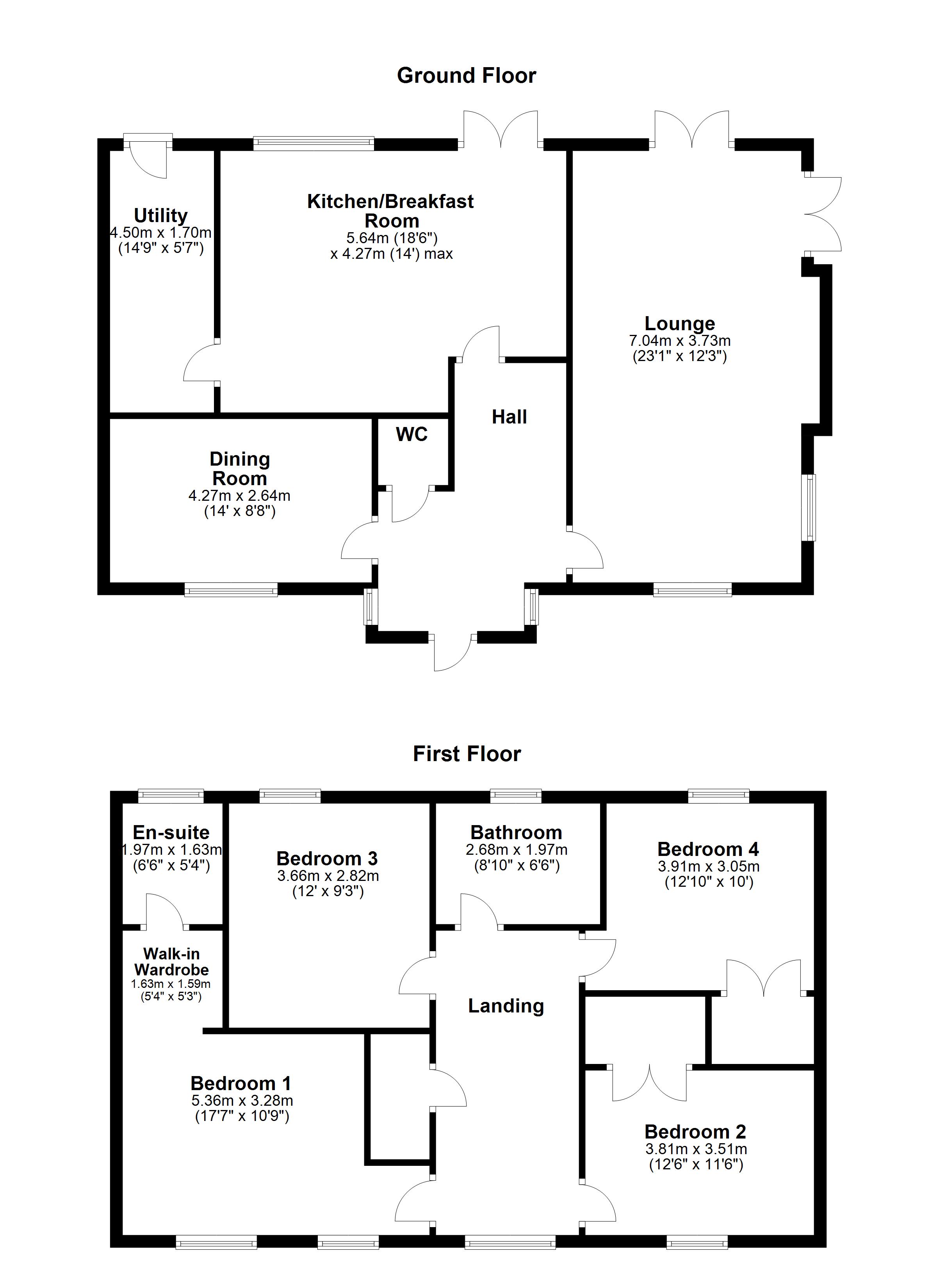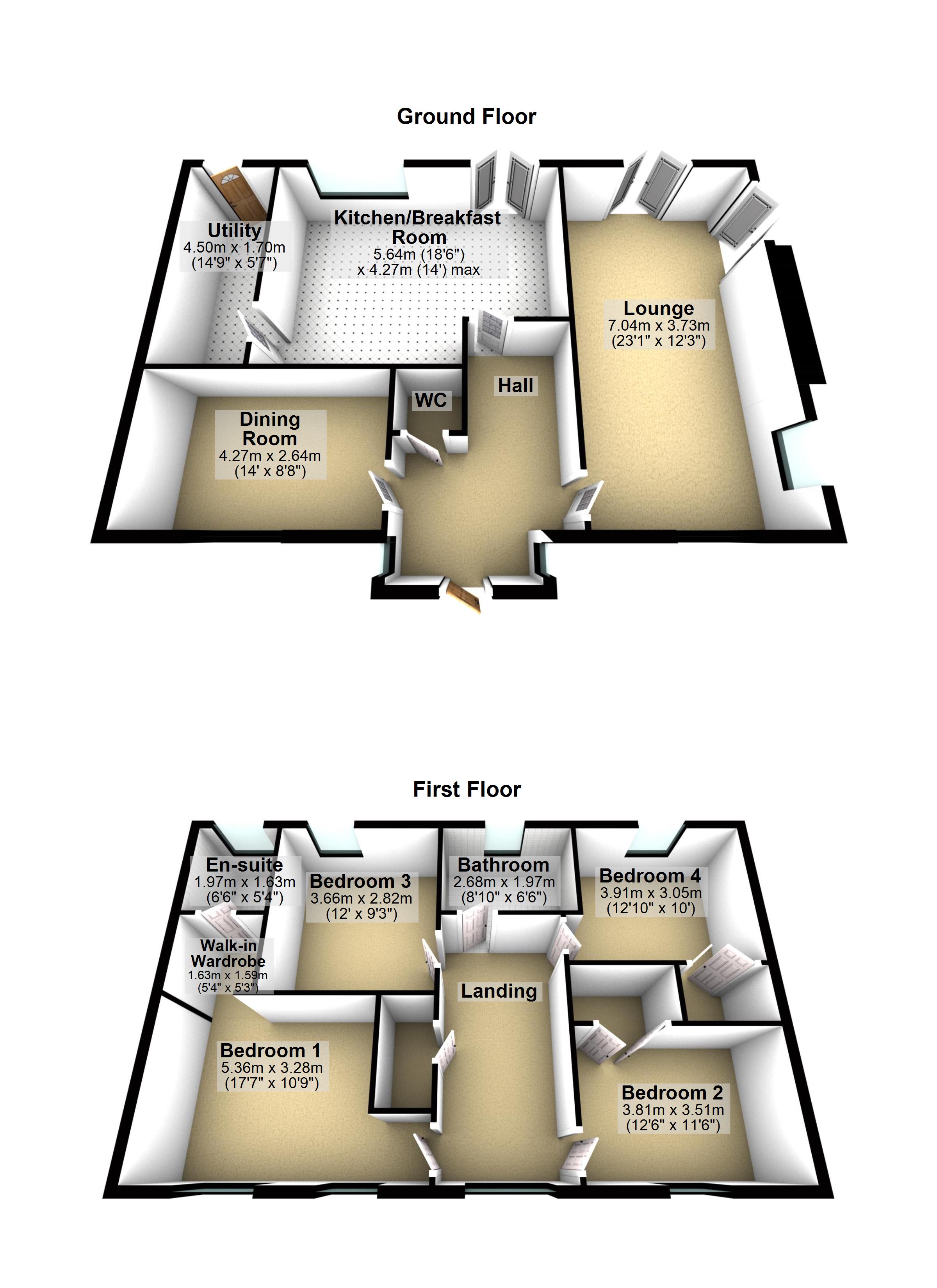Detached house for sale in Main Road, Hemingstone, Ipswich, Suffolk IP6
* Calls to this number will be recorded for quality, compliance and training purposes.
Property features
- Rural Location
- Plot of Approximately 1/3 Acre (sts)
- Panoramic Countryside Views
- Substantial Detached House
- Four Good Size Double Bedrooms
- Two Reception Rooms
- Bathroom & En-Suite Shower Room
- Ample Off-Road Parking
- Detached Double Garage
- Potential to Convert Garage into Annexe (STPP)
Property description
Occupying a plot of approximately 1/3 acre (subject to survey) in the rural village of Hemingstone, lies this beautifully presented four bedroom detached house which backs onto open fields offering panoramic views of the countryside, and benefits from underfloor heating where stated, double glazing, substantial driveway providing ample off-road parking, and detached double garage which provides the potential for conversion into an annexe (subject to planning permission). As agents, we recommend the earliest possible internal viewing to appreciate the quality of accommodation on offer which comprises reception hallway; 23ft triple aspect lounge with multi-fuel burner; formal dining room; high specification kitchen with centre island; large utility room; ground floor cloakroom; first floor landing; family bathroom; and four good size double bedrooms, one of which has an en-suite shower room and walk-in wardrobe.
The idyllic rural village of Hemingstone, nestled in beautiful undulating countryside of Mid Suffolk, can trace its origin back to Anglo-Saxon times with several mentions in the Domesday Book of 1086. The present Grade 1 Parish Church of St. Gregory, built on ancient earthworks, is mainly 14thcentury but still has evidence of its Anglo Saxon, one of only 13 in Suffolk to do so. The affectionately named ‘Hut’ is the social centre of the village, situated along Bulls Road and is a WW1 hut from Rendlesham Forest gifted to the village in 1920. The village offers fabulous country walks and amenities include village stores and public houses, with leisure centres being found in the nearby neighbouring villages. The nearby towns of Needham Market, Stowmarket and Debenham offer further amenities including schooling, railway stations with links to London Liverpool Street station, independent stores, hotels and restaurants, doctors, dentist, and more. Local primary schools can be found at Claydon, Helmingham, Otley and Henley with nearby senior schools at Claydon, Farlingaye in Woodbridge and the well reputed Debenham High School.
Council tax band: F
EPC Rating: C
Outside - Front
There is a substantial shingle driveway providing ample off-road parking for several vehicles, lawned garden that wraps around the property, block-paved border, access to the detached double garage, and is enclosed by fencing.
Detached Double Garage (5.56m x 5.49m)
Dual electric roller doors, power and light connected, and eaves storage. There is the potential for conversion into an annexe (subject to planning permission).
Reception Hall (4.95m x 3.15m)
Double glazed windows to both side aspects, Karndean oak effect flooring with underfloor heating, stairs to the first floor, under stairs recess, and doors to:
Lounge (7.04m x 3.73m)
Triple aspect with double glazed windows to the front and side and two sets of patio doors opening out to the rear garden; Karndean oak effect flooring with underfloor heating; multi-fuel burner set within an impressive exposed brick fireplace with stone base; and phone and TV points.
Dining Room (4.27m x 2.64m)
Double glazed window to the front aspect and Karndean oak effect flooring with underfloor heating.
Kitchen / Breakfast Room (5.64m x 4.27m)
A high specification kitchen fitted with a range of contemporary grey shaker-style eye and base level units; quartz effect work surfaces; inset one and a half bowl sink and drainer with built-in water softener; integrated fridge freezer, dishwasher, double combi oven and electric hob with extractor hood over; centre island with quartz effect work surface; Karndean wood effect flooring; inset spotlights; double glazed windows to the rear aspect; patio door opening out to the rear garden.
Utility Room (4.5m x 1.7m)
Fitted with contemporary grey shaker-style eye and base level units, quartz effect work surfaces, inset stainless steel sink and drainer, space for dishwasher and tumble dryer, built-in extractor hood, wood effect flooring, inset spotlights, and stable door opening out to the rear garden.
Cloakroom (1.45m x 1.04m)
Two piece suite comprising low-level WC and hand wash basin, wood effect flooring, and extractor fan.
First Floor Landing (4.78m x 2.03m)
Double glazed window to the front aspect, airing cupboard, loft access, and doors to the bedrooms and bathroom.
Bedroom One (5.36m x 3.28m)
Two double glazed windows to the front aspect, laid to carpet with underfloor heating, TV point, and access to:
Walk-In Wardrobe (1.63m x 1.6m)
Shelving and hanging rails, and door through to:
En-Suite Shower Room (1.98m x 1.63m)
Three piece suite comprising double-width shower cubicle with waterfall showerhead, low-level WC and hand wash basin; tiled splashbacks; heated towel rail; inset spotlights; and double glazed window to the rear aspect.
Bedroom Two (3.8m x 3.5m)
Double glazed window to the front aspect, built-in double wardrobe, and is laid to carpet with underfloor heating.
Bedroom Three (3.66m x 2.82m)
Double glazed window to the rear aspect offering panoramic views across open fields, and is laid to carpet with underfloor heating.
Bedroom Four (3.9m x 3.05m)
Double glazed window to the rear aspect offering panoramic views across open fields, built-in double wardrobe, wood effect flooring with underfloor heating.
Family Bathroom (2.7m x 1.98m)
Three piece suite comprising bath, low-level WC and hand wash basin; heated towel rail; wood effect flooring; inset spotlights; extractor fan; shaver point; and double glazed window to the rear aspect.
Outside - Rear
The property occupies a plot of approximately 1/3 acre (subject to survey) and is predominantly laid to lawn with large seating area; outside tap, power sockets and lighting; backs onto open fields with panoramic views; and is enclosed by mature hedging and fencing.
Property info
For more information about this property, please contact
Palmer & Partners, Suffolk, IP1 on +44 1473 679551 * (local rate)
Disclaimer
Property descriptions and related information displayed on this page, with the exclusion of Running Costs data, are marketing materials provided by Palmer & Partners, Suffolk, and do not constitute property particulars. Please contact Palmer & Partners, Suffolk for full details and further information. The Running Costs data displayed on this page are provided by PrimeLocation to give an indication of potential running costs based on various data sources. PrimeLocation does not warrant or accept any responsibility for the accuracy or completeness of the property descriptions, related information or Running Costs data provided here.






































.png)
