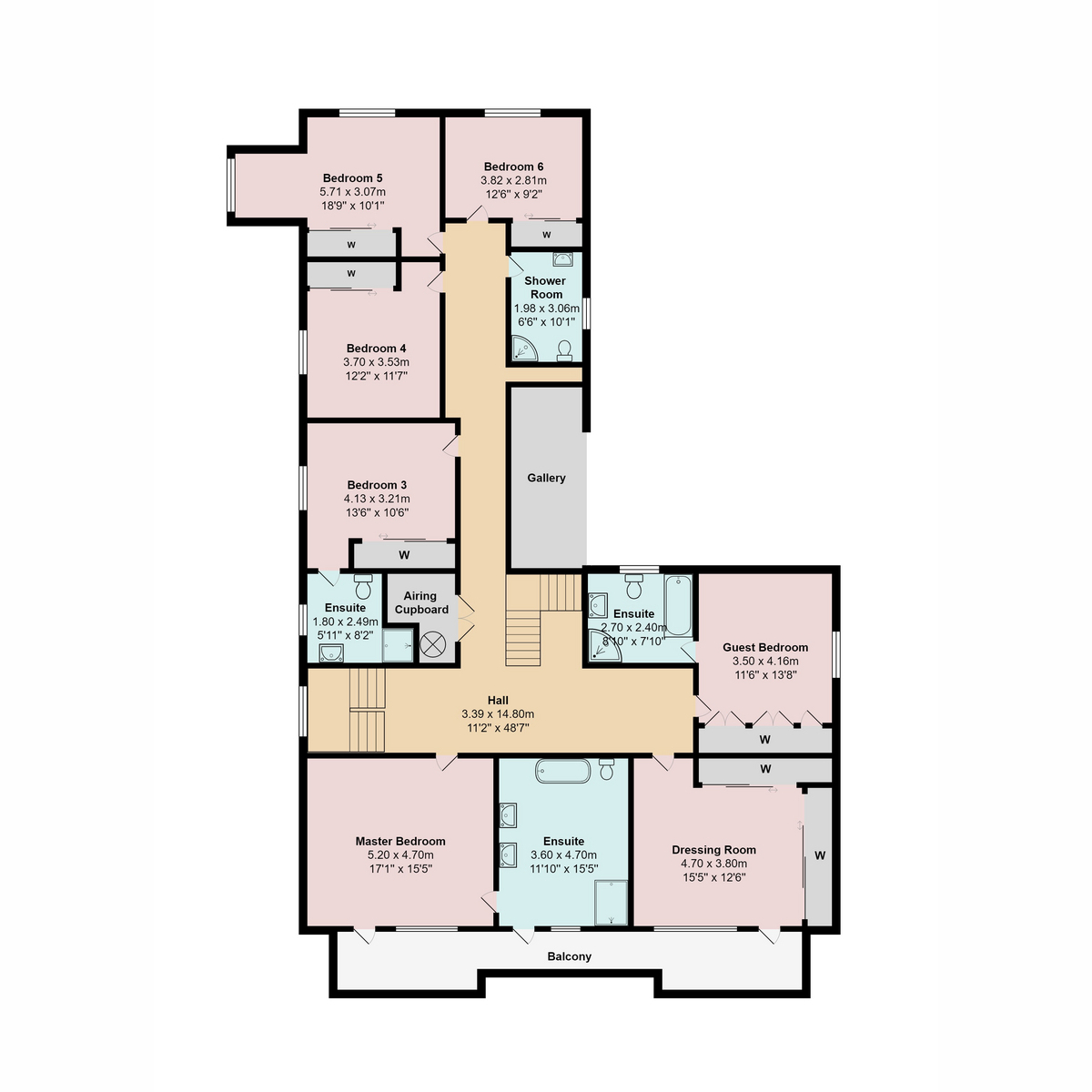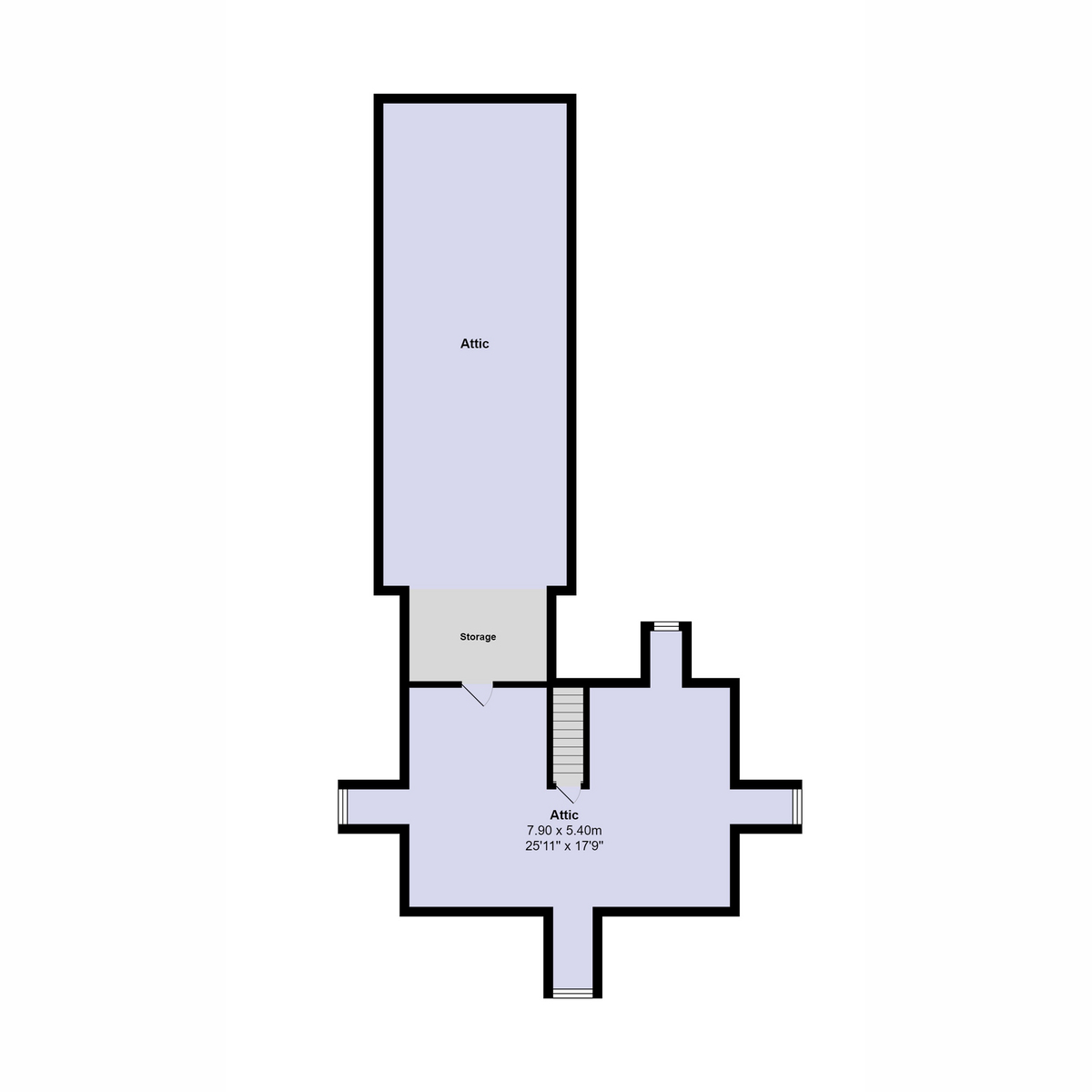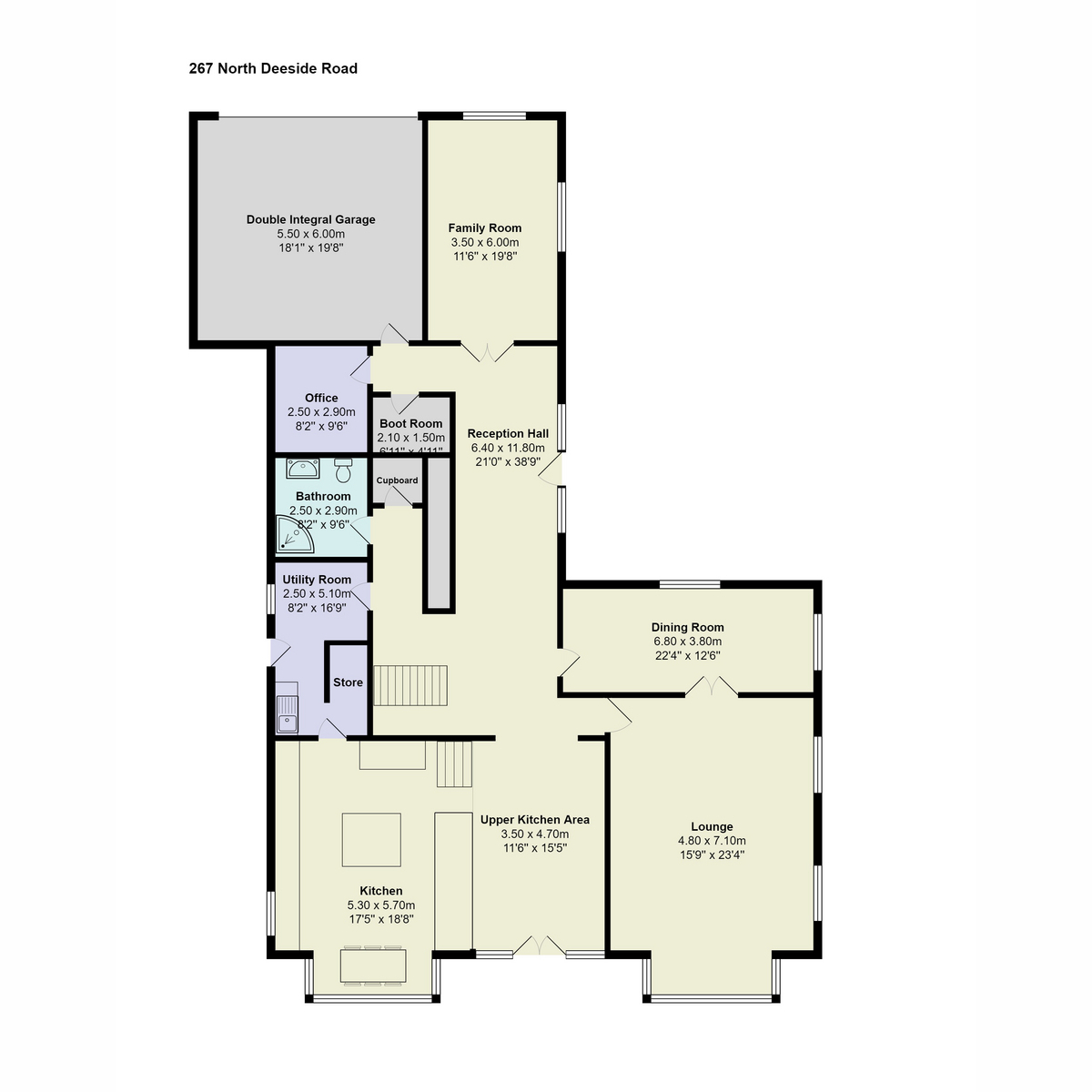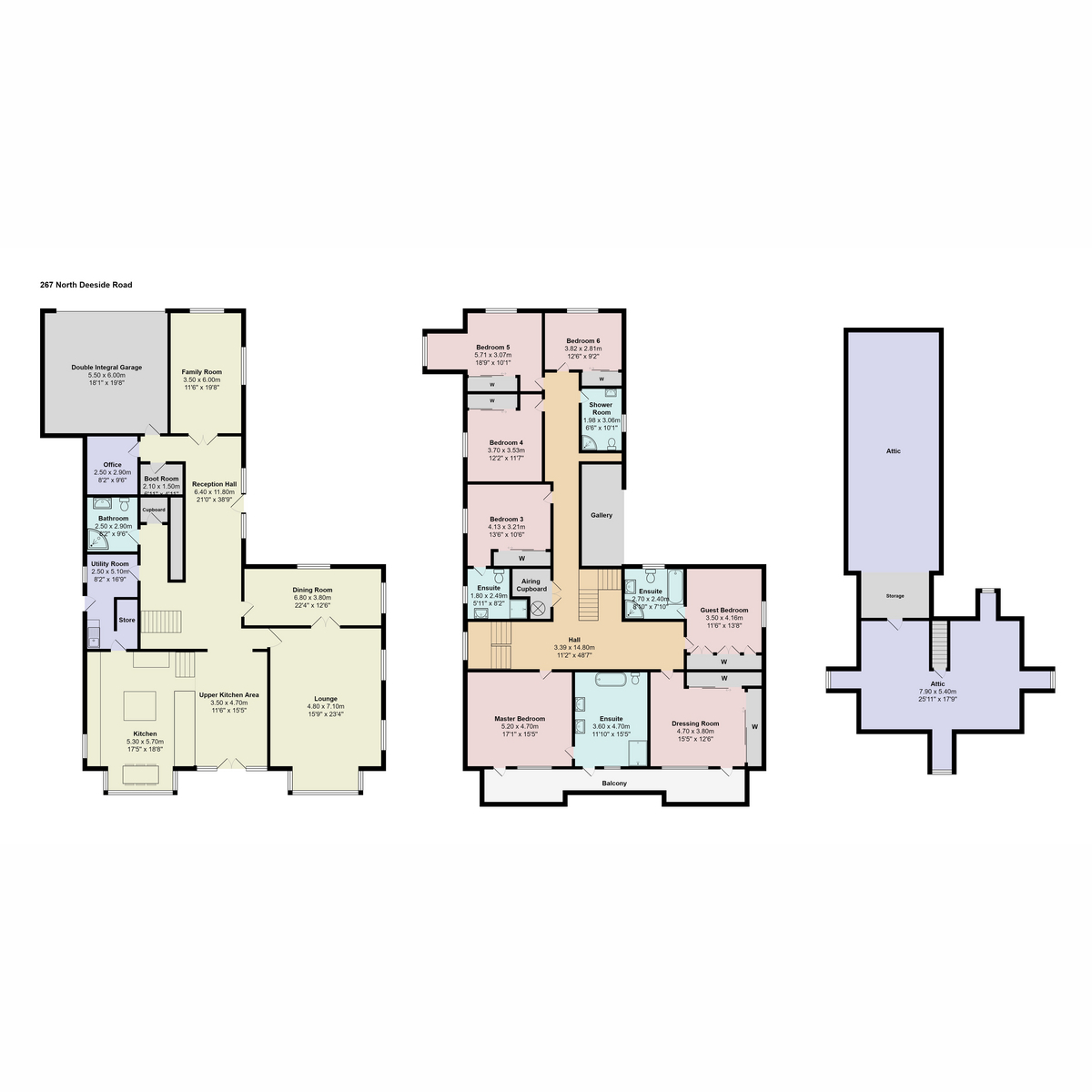Country house for sale in North Deeside Road, Milltimber AB13
* Calls to this number will be recorded for quality, compliance and training purposes.
Property description
The layout of the house flows beautifully and offers exceptional space which can only be appreciated by viewing. The property benefits from gas central heating, double glazing, an internal intercom system over the three floors and a security alarm.
Undoubtedly this is a rare opportunity to acquire a spacious, bright and luxurious family home which you can move in with a minimum of inconvenience.
Location
Milltimber is one of Aberdeen's most sought after suburbs. It is well served by nurseries, primary and Secondary schools. There is an array of local shops and good links to public transport. Most areas are readily accessible by a variety of routes. The awpr is advantageous for links to the Airport and various oil related offices. The former Deeside railway line can be accessed from the bottom of the rear garden, which is ideal for walking and cycling. The river Dee is excellent for anglers with trout and salmon fishing. There is an array of forest walks, hill climbing and sporting facilities in the local area. Also an excellent choice of 18 hole golf courses.
Also a number of private schools in the city including Robert Gordon's, St Margaret's, Albyn and the International school which is in Cults. Opportunities also for further education.
All integrated appliances, blinds and light fittings are included within the sale.
Disclaimer:- These particulars are intended to give a fair description of the property but their accuracy cannot be guaranteed, and they do not constitute or form part of an offer of contract. Intending purchasers must rely on their own inspection of the property. None of the above appliances/services have been tested by ourselves. We recommend purchasers arrange for a qualified person to check all appliances/ services before legal commitment. Whilst every attempt has been made to ensure the accuracy of the floorplan contained here, measurements of doors, windows, rooms and any other items are approximate and no responsibility is taken for any error, omission, or misstatement. This plan is for illustrative purposes only and should be used as such by any prospective purchaser
Entrance Hall (6.42m x 11.83m, 21'0" x 38'9")
The reception hall gives way to the main entrance. The main door has glazed panels at either side, which aids natural light. The hall is floored with high gloss tiles. Also host to a large boot room which has plenty of hanging space and shelving for shoes
Lounge (4.82m x 7.13m, 15'9" x 23'4")
A beautiful bright, spacious room with exceptional views which are encapsulated in the bay window
Kitchen/Family Room (5.05m x 7.06m, 16'6" x 23'1")
This room is floored with high gloss tiles and is split over two levels. The kitchen area is fitted with a breakfast bar, island unit, and an array of high quality base and wall units with co-ordinating work surfaces.
Integrated appliances include:
Coffee machine
Warming drawer
Wine fridge
Two ovens
4 ring induction hob
Dishwasher
The family room is on the upper level and has French doors leading to the south facing patio area. Great for entertaining and al-fresco dining
Dining Room (3.75m x 6.80m, 12'3" x 22'3")
A well proportioned room with two windows which aids natural light. Also two overhead pendants for ambient lighting
Cinema Room (3.47m x 6.04m, 11'4" x 19'9")
This room is currently used as a cinema room however it could also be used as a downstairs guest bedroom
Study/Office (2.94m x 2.51m, 9'7" x 8'2")
A functional room with built-in shelving
Shower Room (2.69m x 2.54m, 8'9" x 8'4")
A pristine shower room with a white suite. A cistern-less toilet, wash hand basin and corner shower unit. Downlighters which incorporate an extractor fan and a heated towel rail
Utility Room (5.05m x 2.51m, 16'6" x 8'2")
Fitted with units and a stainless steel sink, it houses a washing machine and tumble dryer which are to remain
Upper Hall
A spacious hall with a portion currently used as a play room. An airing/storage cupboard. A galleried landing which looks down on to the entrance hall
Master Bedroom (5.24m x 4.64m, 17'2" x 15'2")
A glorious, spacious room with southerly views, a picture window and French doors to the balcony
Master En-Suite (4.64m x 3.60m, 15'2" x 11'9")
A touch of luxury. His and hers wash hand basins, underfloor heating, a large bath with a mirrored back wall and walk in shower with a glass screen. Extractor fan, downlighters and a French door to the south facing balcony
Master Dressing Room (4.64m x 3.83m, 15'2" x 12'6")
Quadruple & triple wardrobes on two sides with shelving, hanging space and mirrored doors. A vanity area and French doors to the south facing balcony
Bedroom 2 With En-Suite (4.36m x 3.47m, 14'3" x 11'4")
A spacious double bedroom, part tiled en-suite (2.69mx2.38m approx.). A white bathroom suite comprising of a wash hand basin, toilet and corner shower unit. A high gloss white vanity unit, ceramic floor tiles, heated towel rail & underfloor heating
Bedroom 3 With En-Suite (3.96m x 3.96m, 12'11" x 12'11")
A spacious double bedroom with a triple mirrored wardrobe, with shelving and hanging space. The en-suite, (1.98mx1.77m approx.) a white suite consisting of a toilet, wash hand basin and high gloss white vanity unit. A shower with aqua panelling, glazed door and screen. Downlighters, extractor fan and heated towel rail
Bedroom 4 (4.31m x 3.68m, 14'1" x 12'0")
A good sized double bedroom with a triple wardrobe with mirrored doors with shelving and hanging space
Bedroom 5 (5.58m x 5.10m, 18'3" x 16'8")
A large double bedroom which is west facing, large fitted wardrobes with mirrored doors, shelving and hanging space
Bedroom 6 (4.01m x 3.65m, 13'1" x 11'11")
A good sized double bedroom, fitted wardrobes with mirrored doors, shelving and hanging space
Shower Room (3.12m x 2.18m, 10'2" x 7'1")
Fitted with high gloss wall & floor tiles and underfloor heating. A white suite which consists of a wash hand basin, toilet and high gloss vanity unit. The shower has aqua panelling to the rear, a glazed door and glazed panel. Downlighters with an extractor fan incorporated
Playroom/Teenager's Den/Hobby Room
A great diverse functional space which offers endless possibilities. Whether it is a hobby room, games room or teenage den!
There is also a Velux which converts into a balcony, so you can enjoy the southerly views
Integral Double Garage
A spacious double integral garage. Automated up and over door. Serviced with lights and power
Driveway
A fully tarred drive with a circular flower bed. The drive has an additional parking area
Rear Enclosed Garden
A picturesque garden which is landscaped, an extensive lawn and mature trees. A paved patio area which is next to the house, ideal for entertaining, al-fresco dining and relaxing
Property info




For more information about this property, please contact
Compass Estates, EH54 on +44 1506 354167 * (local rate)
Disclaimer
Property descriptions and related information displayed on this page, with the exclusion of Running Costs data, are marketing materials provided by Compass Estates, and do not constitute property particulars. Please contact Compass Estates for full details and further information. The Running Costs data displayed on this page are provided by PrimeLocation to give an indication of potential running costs based on various data sources. PrimeLocation does not warrant or accept any responsibility for the accuracy or completeness of the property descriptions, related information or Running Costs data provided here.




































.png)