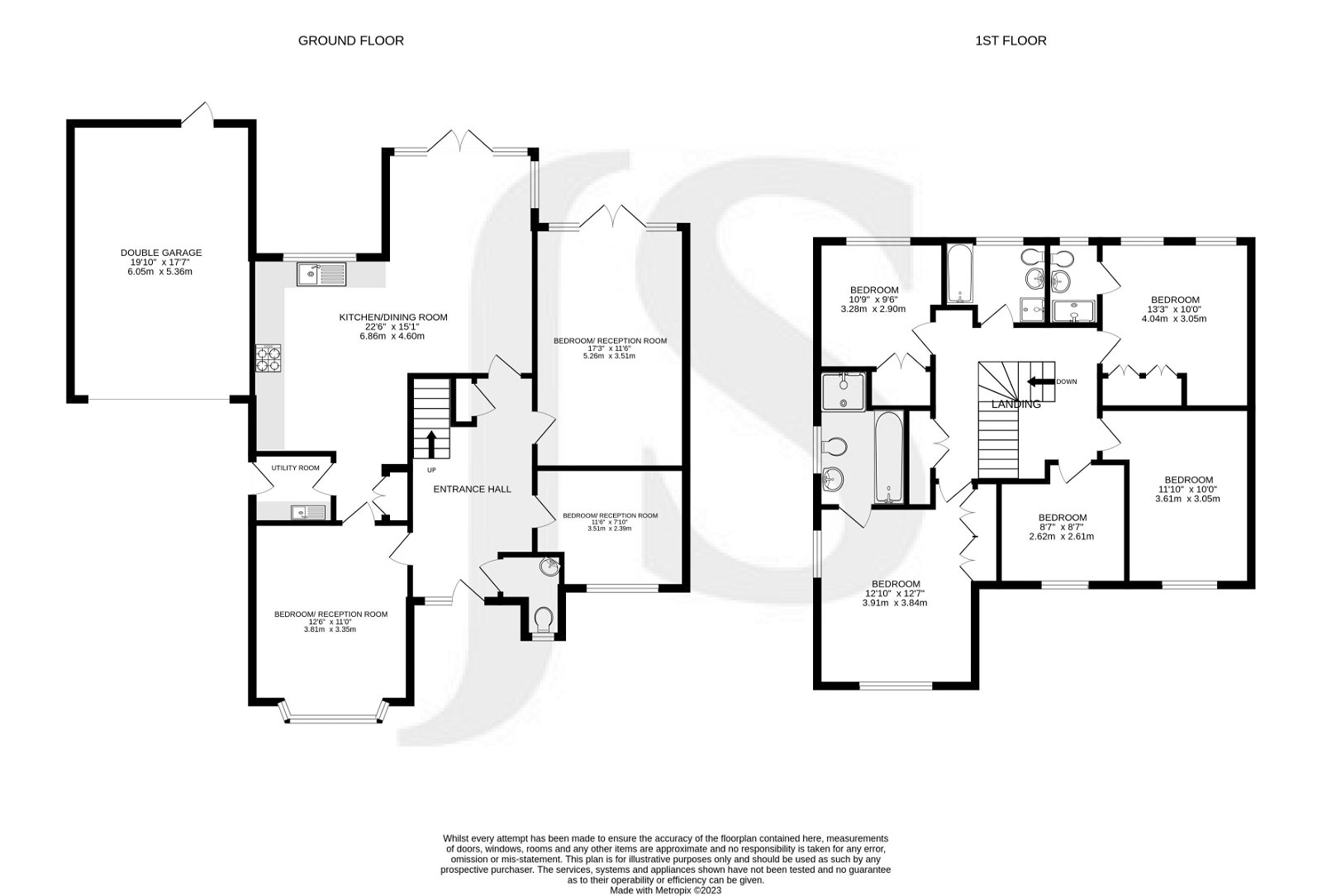Detached house for sale in John Ireland Way, Washington, Pulborough RH20
* Calls to this number will be recorded for quality, compliance and training purposes.
Property features
- Detached House
- Beautifully Presented Throughout
- Five Double Bedrooms
- 22'6ft Modern Kitchen/Dining Room
- 17ft Lounge and Two Additional Reception Rooms
- Ground Floor Cloakroom/WC
- Utility Room
- South Facing Rear Garden
- Double Garage and Ample Off Road Parking
- Favoured Washington Location
Property description
Internal Bright and airy entrance hall leads through to the beautifully modern triple aspect kitchen/dining room. Fitted kitchen with base and wall units, inset sink/drainer, integrated dishwasher, oven and 6 ring gas hob with extractor over. Dining area has French doors leading to the rear and ample space for a dinning table and chairs. South facing lounge also with French doors leading to the rear garden. Two further reception rooms located downstairs, one currently being used as an office, the other as a play room. Both have the option to be further bedrooms if required. Utility room with inset sink/drainer has space for appliances and door leading to driveway. Downstairs cloakroom includes wc and wash hand basin. Five double bedrooms located upstairs with the master and second bedroom also benefitting from en-suite shower rooms and fitted wardrobes. The third bedroom also includes built in storage. Family bathroom with panelled bath, wc, step up shower and wash hand basin.
External The front garden consists of attractive shrubs with pathway leading to front door and gated side access to rear. Driveway provides ample off road parking along with the double width garage benefitting electric roller style door, lights, power and personal door to the rear garden. The landscaped South facing rear garden is a real sun trap being mainly laid to lawn with raised paved area ideal for entertaining.
Situated The estate walk way leading to communal woodlands, meadows and ponds with pleasant walks. Nearby is easy access for walks via Milford Grange Country Park, the South Downs National Park, South Downs Way, The Warren and Sleepy Hollow.
Entrance Hall - 4.52m x 2.9m (14'10" x 9'6")
Kitchen/Dining Room - 6.86m x 4.6m (22'6" x 15'1")
Lounge - 5.26m x 3.51m (17'3" x 11'6")
Bedroom/Reception Room - 3.51m x 2.39m (11'6" x 7'10")
Bedroom/Reception Room - 3.81m x 3.35m (12'6" x 11'0")
Utility Room - 2.29m x 1.65m (7'6" x 5'5")
Ground Floor WC
First Floor Landing - 4.11m x 3.51m (13'6" x 11'6")
Bedroom One - 3.91m x 3.84m (12'10" x 12'7")
En-Suite Bathroom/wc - 2.51m x 1.91m (8'3" x 6'3")
Bedroom Two - 4.04m x 3.05m (13'3" x 10'0")
En-Suite Shower Room/wc - 2.29m x 1.47m (7'6" x 4'10")
Bedroom Three - 3.28m x 2.9m (10'9" x 9'6")
Bedroom Four - 3.61m x 3.05m (11'10" x 10'0")
Bedroom Five - 2.62m x 2.62m (8'7" x 8'7")
Double Garage - 6.05m x 5.36m (19'10" x 17'7")
Council Tax Band D - Horsham District Council
Property info
For more information about this property, please contact
Jacobs Steel, BN14 on +44 1903 929768 * (local rate)
Disclaimer
Property descriptions and related information displayed on this page, with the exclusion of Running Costs data, are marketing materials provided by Jacobs Steel, and do not constitute property particulars. Please contact Jacobs Steel for full details and further information. The Running Costs data displayed on this page are provided by PrimeLocation to give an indication of potential running costs based on various data sources. PrimeLocation does not warrant or accept any responsibility for the accuracy or completeness of the property descriptions, related information or Running Costs data provided here.





































.png)
