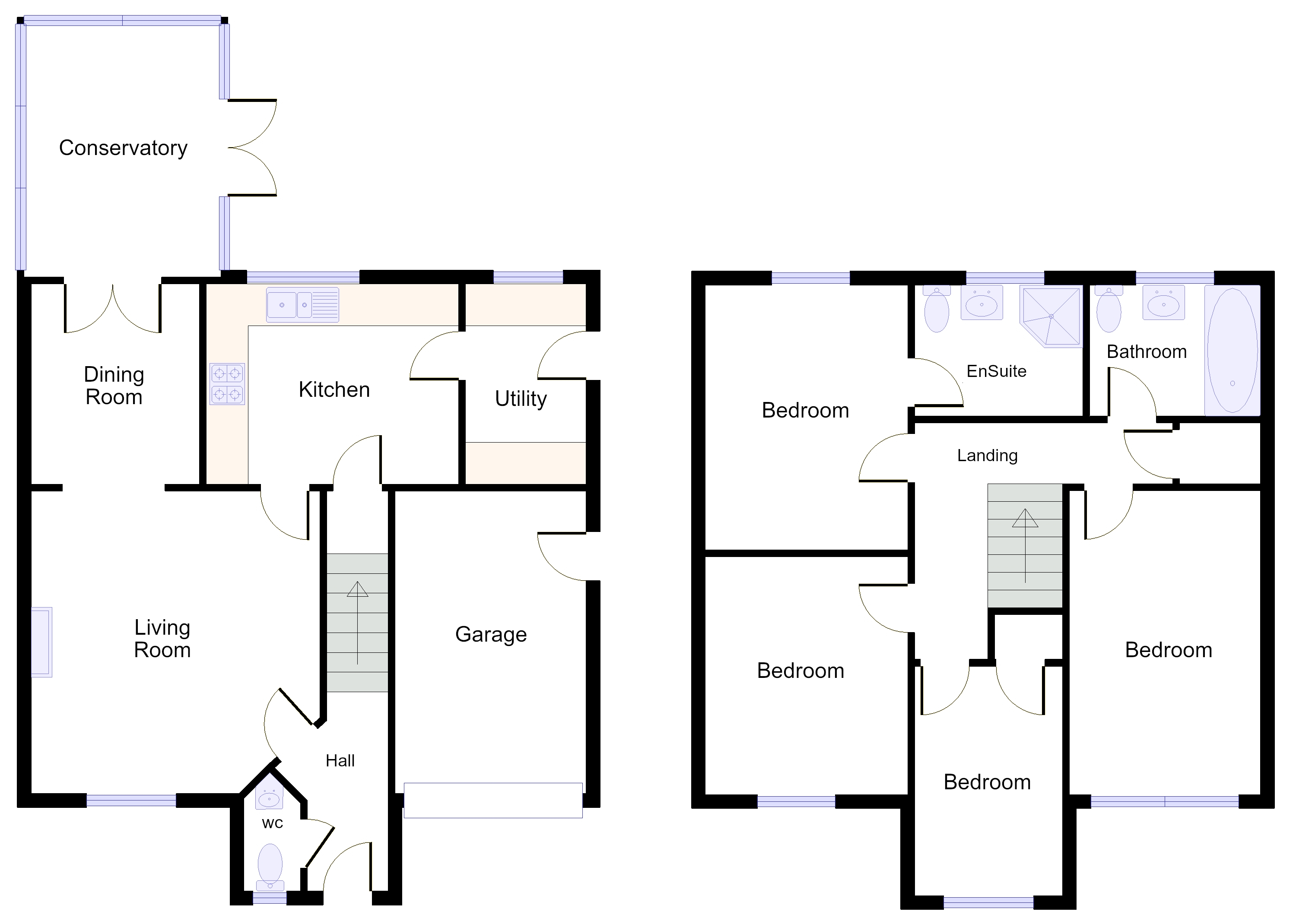Detached house for sale in Parma Grove, Meir Hay, Stoke-On-Trent ST3
* Calls to this number will be recorded for quality, compliance and training purposes.
Property features
- Executive Detached House
- Four Bedrooms
- Three Reception Rooms
- Very Well Presented
- Much Sought After Meir Hay Location
- Attractive Breakfast Kitchen with built in appliances
- Utility Room
- Ensuite Shower Room/WC to the Master Bedroom
- Landscaped Garden
- Rare Opportunity
Property description
A Fantastic Opportunity to buy a Four Bedroom Detached House on the prestigious Parma Grove in Meir Hay. Anyone who knows the area knows how popular this part of Meir Hay is, it will make the very best family home. The spacious accommodation comprises of: Ent Hall, WC, Lounge, Dining Room, Conservatory, Fitted Breakfast Kitchen with built in appliances, Utility Room, Master Bedroom with Ensuite Shower Room/WC, Three further Bedrooms and Family Bathroom/WC. The property benefits from gas central heating with a combination boiler. Externally there is a large driveway, Garage and attractive low maintenance landscaped garden. Freehold. Council Tax Band D. A viewing is highly recommended.
A Fantastic Opportunity to buy a Four Bedroom Detached House on the prestigious Parma Grove in Meir Hay. Anyone who knows the area knows how popular this part of Meir Hay is, it will make the very best family home. The spacious accommodation comprises of: Ent Hall, WC, Lounge, Dining Room, Conservatory, Fitted Breakfast Kitchen with built in appliances, Utility Room, Master Bedroom with Ensuite Shower Room/WC, Three further Bedrooms and Family Bathroom/WC. The property benefits from gas central heating with a combination boiler. Externally there is a large driveway, Garage and attractive low maintenance landscaped garden. Freehold. Council Tax Band D. A viewing is highly recommended.
Entrance hallway(draft details) UPVC double glazed entrance door, stairs leading to the first floor, doors into the Lounge and WC.
Lounge 14' 2" x 13' 8" (4.32m x 4.17m) Feature fireplace with wooden surround, marble inset and hearth and chrome pebble effect electric fire. Door leading into the Kitchen. Opening into:
Dining room 9' 7" x 8' 0" (2.92m x 2.44m) French doors opening into:
Conservatory 14' 0" x 7' 6" (4.27m x 2.29m) UPVC double glazed, French doors open into the garden.
Breakfast kitchen 11' 9" x 9' 6" (3.58m x 2.9m) Attractive fitted kitchen with breakfast bar, integrated fridge, dishwasher, double oven and four ring gas hob with extractor hood over, large storage cupboard. Door leading into:
Utility room 7' 4" x 5' 8" (2.24m x 1.73m) Plumbing for an automatic washing machine, built in freezer, space for a dryer. Double glazed door leading to the side of the house and garden.
WC WC and hand basin.
First floor
landing Access to the loft, walk in storage cupboard, doors leading into:
Master bedroom 12' 8"Maximum x 10' 5" (3.86m x 3.18m) Extensive fitted wardrobes and bedroom furniture. Door leading into:
Ensuite shower room/WC Tiled shower cubicle with shower, hand basin, WC.
Bedroom two 14' 5" x 9' 0" (4.39m x 2.74m)
bedroom three 11' 2" x 10' 5"Maximum (3.4m x 3.18m)
bedroom four 9' 0" x 6' 9" (2.74m x 2.06m) Storage cupboard.
Family bathroom/WC 8' 1" x 6' 2" (2.46m x 1.88m) White three piece suite.
Exterior/front To the front there is a block paved driveway which leads to the Garage. Gated access leads to the rear garden.
Garage 17' 1" x 8' 4" (5.21m x 2.54m) Up and over door, power and light, 'Worcester Bosch' combination boiler. UPVC double glazed door leading to the side.
Rear garden The rear garden is beautifully landscaped for ease of maintenance. It has decked and paved patio areas.
Property info
For more information about this property, please contact
Findahome Online, ST4 on +44 1782 792110 * (local rate)
Disclaimer
Property descriptions and related information displayed on this page, with the exclusion of Running Costs data, are marketing materials provided by Findahome Online, and do not constitute property particulars. Please contact Findahome Online for full details and further information. The Running Costs data displayed on this page are provided by PrimeLocation to give an indication of potential running costs based on various data sources. PrimeLocation does not warrant or accept any responsibility for the accuracy or completeness of the property descriptions, related information or Running Costs data provided here.






































.png)
