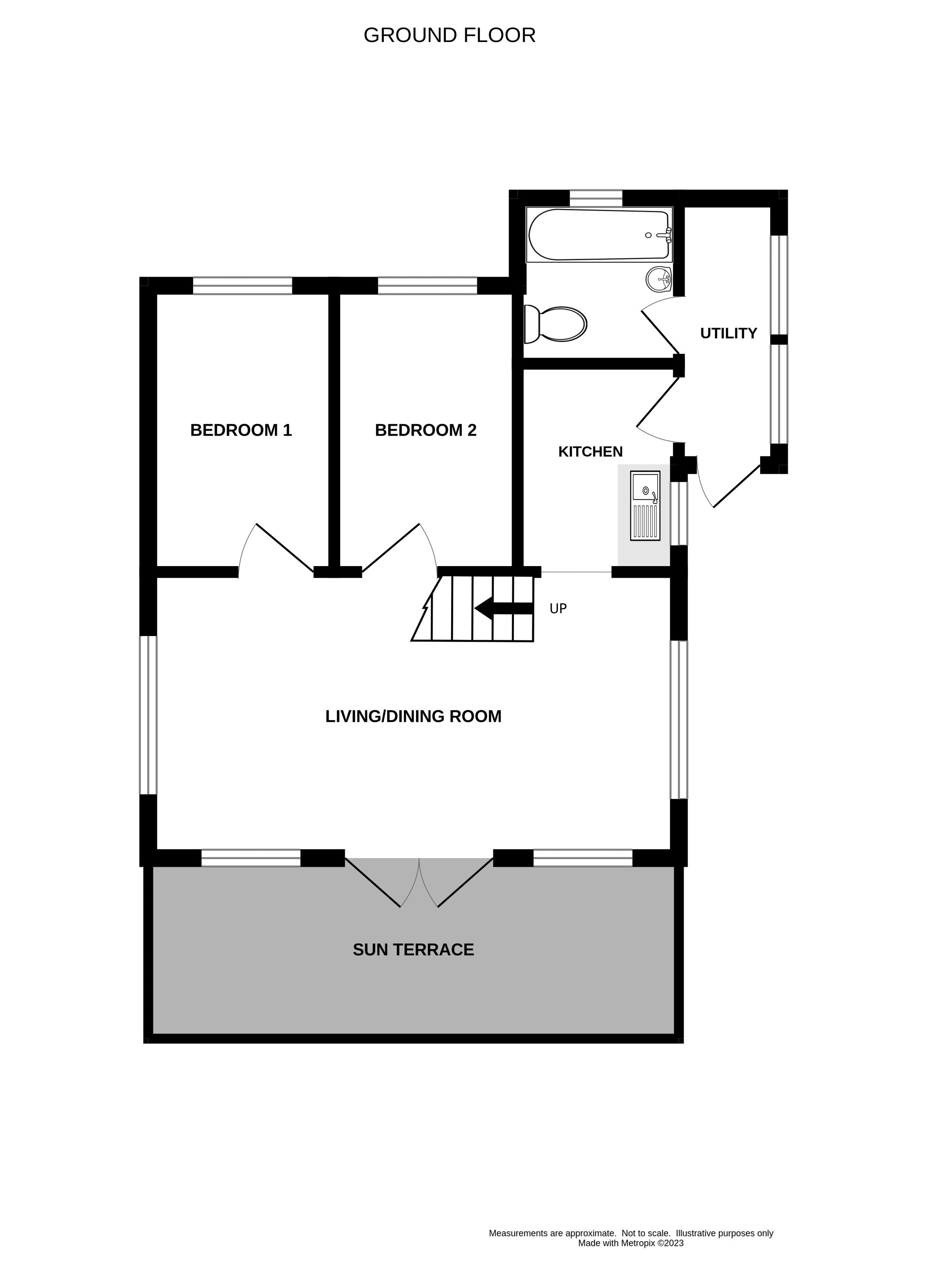Property for sale in Lyme Regis DT7
* Calls to this number will be recorded for quality, compliance and training purposes.
Property features
- Holiday chalet
- Two bedrooms
- South facing terrace
- Sea views
- Prime location
- Holiday letting potential
Property description
A rare opportunity to acquire a chalet situated above Monmouth Beach and the bowling green with sea views and a sunny decked terrace.
Ideally suited as a second home with excellent letting potential this very well appointed chalet with sea views is situated in a highly desirable location moments from the Cobb Harbour, Seafront and beaches. The chalet has been beautifully maintained over many years by the current owners and is offered for sale with a new 25 year lease from lrtc. The accommodation briefly comprises: Living/Dining room with doors opening to a sunny south facing terrace with views to the sea. Small kitchen and utility area. Bathroom. Two bedrooms and steps to an attic room.
Lyme Regis is famed for its many historic connections and character buildings, and of course, for its well known Cobb Harbour. As a resort, it is considered quite unspoilt, but has most of the shops and amenities that one could require. In addition to which there are numerous leisure activities including both sailing and power boat clubs, a cliff top golf course and a bowling club. The whole coastline with Lyme Regis and Charmouth at its centre has been designated a World Heritage Site commonly known as the Jurassic Coast. It lies approximately 5 miles from the market town of Axminster, with its main line railway connections to Waterloo (Approx. 2 3/4 hours). Taunton and town of Dorchester is a similar distance. Locally there are primary schools in Lyme Regis and Uplyme along with the well respected Woodroffe and Colyton Grammar Schools.
The Accommodation With Approximate Measurements Comprises:
Side access door to:
Utility (8' 10'' x 4' 0'' (2.69m x 1.22m))
Appliance space for frridge/freezer. Storage cupboard.
Door to:
Kitchen (6' 11'' x 4' 5'' (2.11m x 1.35m))
Fitted with a range of cream units comprising base cupboards and drawers, matching wall cupboards. Laminate worktops with stainless steel inset sink and drainer. Appliance space for freestanding cooker. Tiled flooring. Fitted shelving. UPVC double glazed obscured window.
Living/Dining Room (9' 6'' x 17' 7'' (2.89m x 5.36m))
Triple aspect UPVC double glazed windows and French doors leading onto the sun terrace with views to the sea. TV point. Electric radiator. Wood flooring. Fitted shelving.
Bedroom 1 (9' 6'' x 6' 2'' (2.89m x 1.88m))
UPVC double glazed window. Wood flooring.
Bedroom 2 (9' 6'' x 6' 1'' (2.89m x 1.85m))
UPVC double glazed window. Wood flooring.
Attic Room (9' 3'' x 7' 2'' (2.82m x 2.18m))
Electric. Radiator.
Bathroom
White suite comprising: Paneled bath with shower attachment. WC. Wash hand basin. Tiled flooring. UPVC double glazed obscured window.
Outside
Elevated timber frame sun terrace with views of the sea and storage space below. Graveled area around the chalet with shrubs.
Services
Mains electricity and drainage.
Tenure
Occupancy: March - January 7th
The chalet will have a new 25 year lease to the buyer on completion.
Transfer fee: 10% of the purchase price + VAT will be payable to the council by the buyers.
Council Tax band A.
Service charge: Approx £3700 for 22/23. Excluding water rates
Agents Note
Please note we have not tested any apparatus, fixtures, fittings, or services. Interested parties must undertake their own investigation into the working order of these items. All measurements are approximate, photographs and floor plans are provided for guidance only.
Property info
For more information about this property, please contact
Fortnam Smith & Banwell, DT7 on +44 1297 257932 * (local rate)
Disclaimer
Property descriptions and related information displayed on this page, with the exclusion of Running Costs data, are marketing materials provided by Fortnam Smith & Banwell, and do not constitute property particulars. Please contact Fortnam Smith & Banwell for full details and further information. The Running Costs data displayed on this page are provided by PrimeLocation to give an indication of potential running costs based on various data sources. PrimeLocation does not warrant or accept any responsibility for the accuracy or completeness of the property descriptions, related information or Running Costs data provided here.





























.png)
