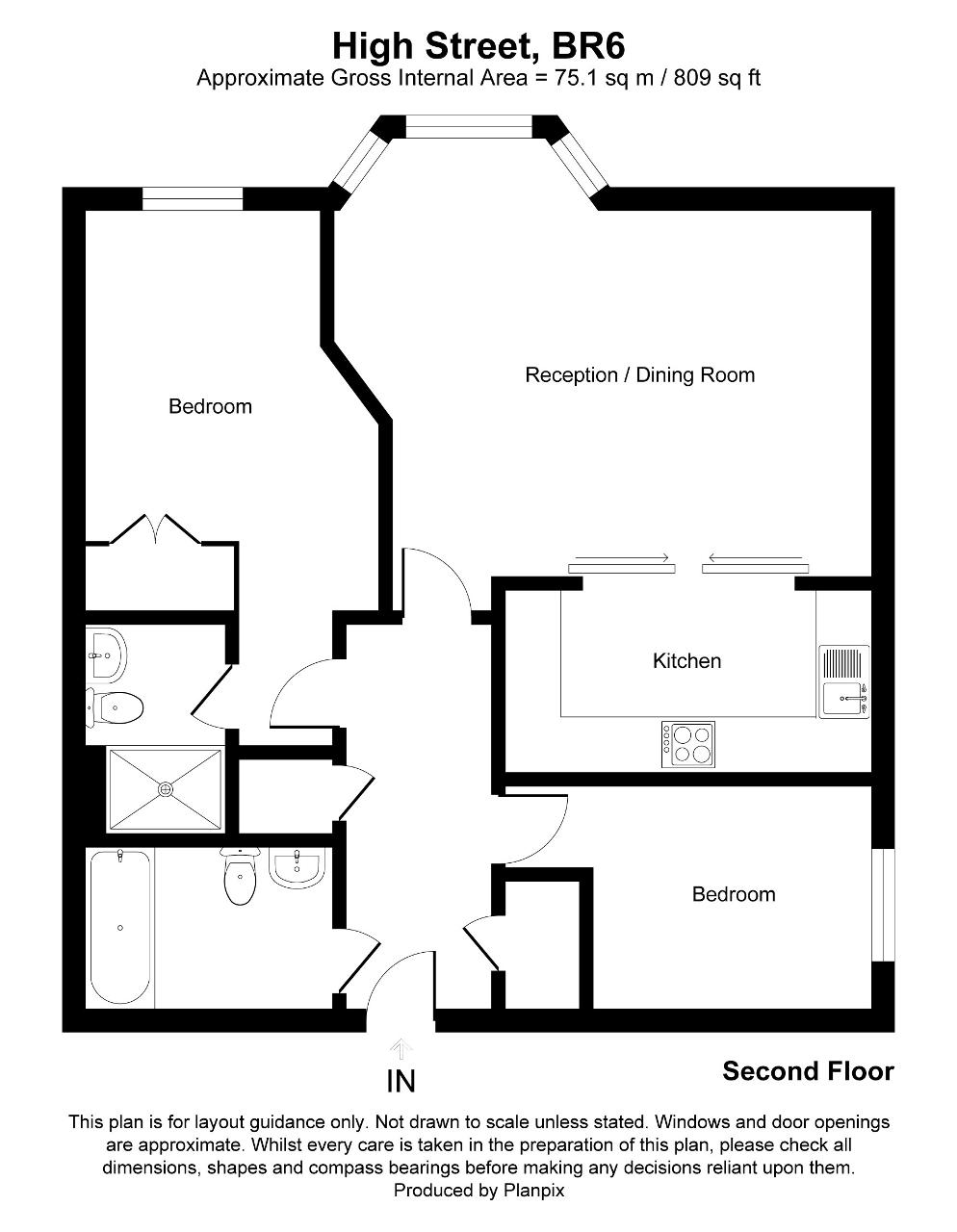Property for sale in High Street, Orpington BR6
* Calls to this number will be recorded for quality, compliance and training purposes.
Property features
- Purpose built retirement apartment
- 2 bedrooms
- Bathroom & en suite shower room
- 18'6 lounge/dining room
- 13'0 fitted kitchen
- Communal residents lounge & gardens
- Emergency call system
- Level walk to high street
- Close to priory gardens
- Good transport links
Property description
The property is a purpose built second floor retirement apartment located centrally in Orpington. Accessed via lift or stairs, the accommodation comprises of entrance hall, spacious lounge/dining room, kitchen, two bedrooms (one with en suite shower room) and bathroom. The property benefits from communal lounge and gardens, guest suite, emergency call system and secure entry phone system.
Offered chain free.
Located close to Priory Gardens, just a short level walk of Orpington high street with its range of retail and leisure facilities and conveniently positioned for local transport.
Ground Floor
communal areas
Electric gates open to the car park and the communal gardens at the rear which can also be accessed via the residents lounge. Secure entry system to communal entrance hall: Lift and stairs lead to the upper floors.
Second Floor
entrance hall
night storage heater: Access to loft: Video entry phone: Cupboard housing electric consumer unit, water system and boiler: Built-in cloaks cupboard with lighting.
Lounge/dining room
18'6 x 13'0 excluding bay (5.64m x 3.96m) bay window to front: Further window to front: Wall mounted night storage heater: Entry phone extension: Double sliding doors to:
Kitchen
13'0 x 8'0 (3.96m x 2.44m) range of matching wall and base units with worktops over: 1.5 bowl single drainer stainless steel sink unit with mixer taps: Plumbed for dishwasher: Integrated washer/dryer: Built in electric oven: Electric hob with extractor hood over: Space for upright fridge/freezer: Part tiled walls.
Principal bedroom
14'3 x 10'3 (4.34m x 3.12m) double glazed window to front: Built-in wardrobe: Wall mounted night storage heater: Entry phone extension.
En suite shower room
double shower cubicle, low level w.c.: Pedestal wash hand basin: Electrically heated towel rail: Part tiled walls.
Bedroom 2
13'0 x 8'0 (3.96m x 2.44m) window to side: Wall mounted night storage heater.
Bathroom
panelled bath with handheld shower and mixer tap: Low level w.c.: Pedestal wash hand basin: Wall mounted mirror with strip light and shave point: Wall mounted electric heater: Extractor fan: Electrically heated towel rail: Part tiled walls..
Exterior
leasehold information
125 year lease from 1st January 2003
ground rent:
£200 per annum payable in two instalments (1st January, £100 and 1st July, £100.
Maintenance charge
£319.67 per month.
Buyers premium
1% of purchase price to be paid to Grange management.
Council tax band
London borough of Bromley band C
measurements
All room sizes are taken to the maximum point and measured approximately to the nearest 3" and converted to metric.
Property info
For more information about this property, please contact
Linay & Shipp, BR6 on +44 1689 251933 * (local rate)
Disclaimer
Property descriptions and related information displayed on this page, with the exclusion of Running Costs data, are marketing materials provided by Linay & Shipp, and do not constitute property particulars. Please contact Linay & Shipp for full details and further information. The Running Costs data displayed on this page are provided by PrimeLocation to give an indication of potential running costs based on various data sources. PrimeLocation does not warrant or accept any responsibility for the accuracy or completeness of the property descriptions, related information or Running Costs data provided here.

























.png)