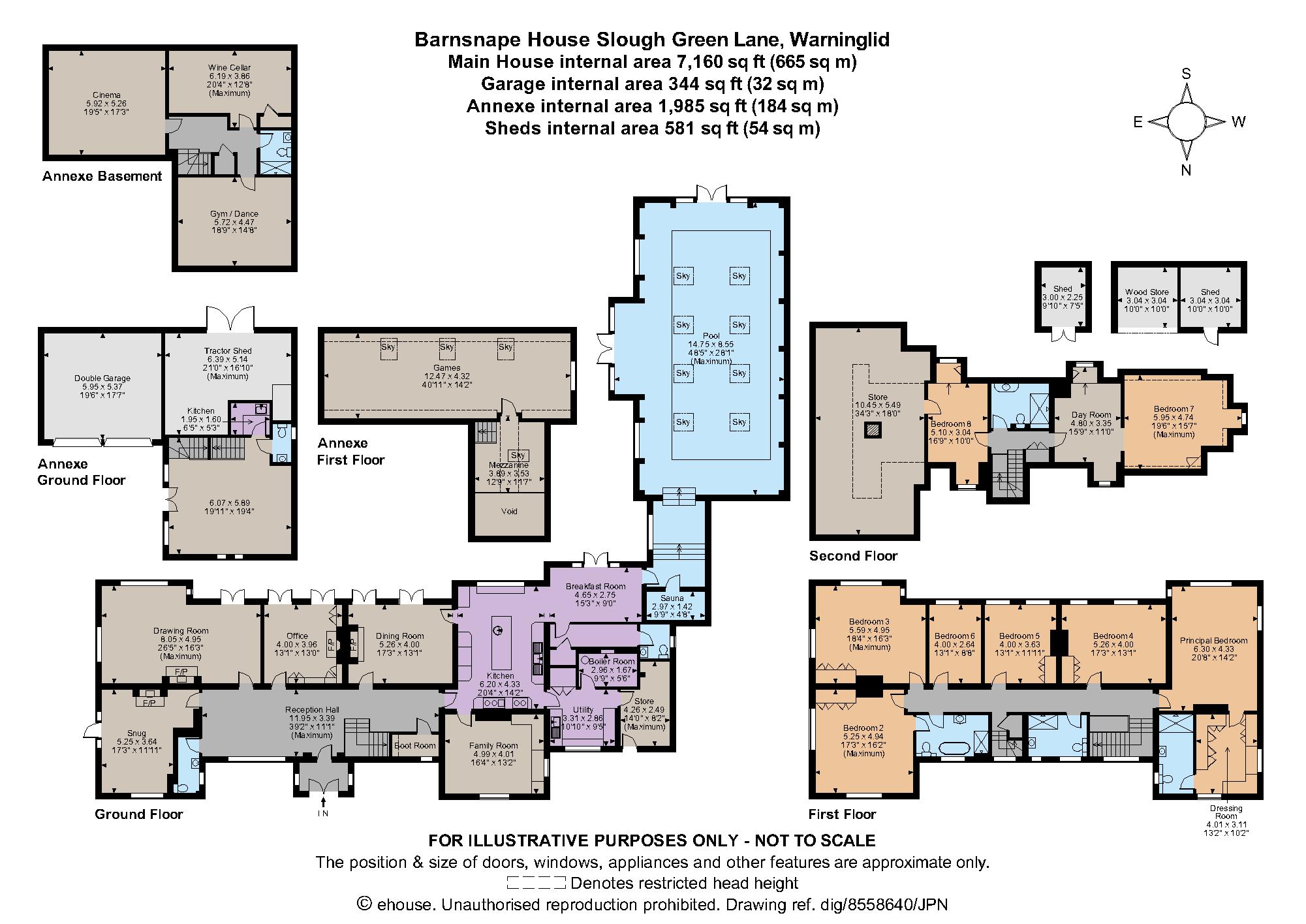Detached house for sale in Slough Green Lane, Warninglid, Haywards Heath, West Sussex RH17
* Calls to this number will be recorded for quality, compliance and training purposes.
Property features
- Reception hall, Drawing room, snug, Family Room
- Dining room, office, Utility, boot room, 2 cloakrooms
- Kitchen/breakfast room
- Principal bedroom with en suite shower room &
- Dressing room
- 7 Further bedrooms, 1 en suite Day room
- Family bathroom and 2 shower rooms
- Pool room, sauna, gym, cinema room, games room
- 3-Storey detached annexe with double garage, Wine store
- Wood store & sheds, garden & grounds 6.8 acres
Property description
Rustic timber, double doors create a sense of arrival at the entrance to this impressive property, which offers 7160 sq ft of stylishly-presented, light-filled accommodation arranged over three floors. Providing the perfect environment for both entertaining and enjoying a comfortable, modern lifestyle, the ground floor reception rooms comprise a drawing room with wood-burning stove, a dining room, a tranquil snug, and a relaxed family room adjacent to the kitchen/breakfast room. Fitted with bespoke, contemporary, wooden cabinetry, topped with stone worksurfaces, the kitchen has an Aga stove at its heart and features an island unit and double Belfast sink, with an open aperture to a casual dining area where French doors lead to the garden terrace. A welcoming indoor swimming pool and sauna finish of the ground floor.
On the first floor, the luxurious principal bedroom has a smart dressing room and en suite shower room. There are five further bedrooms, a family bathroom with contemporary fittings and a separate modern shower room at this level. The second floor provides two additional bedrooms, a shower room, and an informal day room. Sonos entertainment system thoughout the house. The annexe offers leisure and relaxation opportunities, with a cinema, gym and wine cellar at basement level; double garaging at ground floor with adjoining space incorporating a kitchen and cloakroom; and on the first floor a vast games room for leisure pursuits.
In a tranquil setting, secluded by trees at the frontage, the property is approached through timber gates, set within brick pillars, over a sweeping driveway edged by lamp-posts, which extends to a circular lawned feature at the entrance to the home. The parkland gardens with features including swathes of lawn, a splendid walled garden, naturalistic ponds and a tennis court, with a beautifully-designed formal garden close to the house. A large, elevated paved terrace, with stone balustrades and south-facing aspect, can be accessed from the pool room and the rear aspect ground floor reception rooms, offering an extension from the inside to the outside environment and opportunities for outdoor entertaining and relaxation. Adjoining this al fresco setting, there are planted beds, edged with manicured low level hedging, containing a glorious selection of fragrant and colourful roses, shrubs and perennial plants, as well as architectural pleached trees.<br /><br />The property is close to amenities in Warninglid and Cuckfield villages which include a convenience store with post office, petrol station, medical centre, public houses, restaurants and a hotel with spa, whilst also benefitting from direct access to the surrounding countryside of the High Weald aonb.
More comprehensive facilities are available in Haywards Heath along with a mainline railway station with a fast and frequent service to London Victoria and London Bridge from 42 minutes. Easy access to the A23 linking to the M23 and M25, afford straightforward access to Gatwick and Heathrow Airports for travel further afield. Schooling in the vicinity includes Great Walstead, Cumnor House, Handcross Park School, Burgess Hill School for Girls, Hurstpierpoint College.
Property info
For more information about this property, please contact
Strutt & Parker - Horsham, GU1 on +44 1403 453654 * (local rate)
Disclaimer
Property descriptions and related information displayed on this page, with the exclusion of Running Costs data, are marketing materials provided by Strutt & Parker - Horsham, and do not constitute property particulars. Please contact Strutt & Parker - Horsham for full details and further information. The Running Costs data displayed on this page are provided by PrimeLocation to give an indication of potential running costs based on various data sources. PrimeLocation does not warrant or accept any responsibility for the accuracy or completeness of the property descriptions, related information or Running Costs data provided here.





















































.png)


