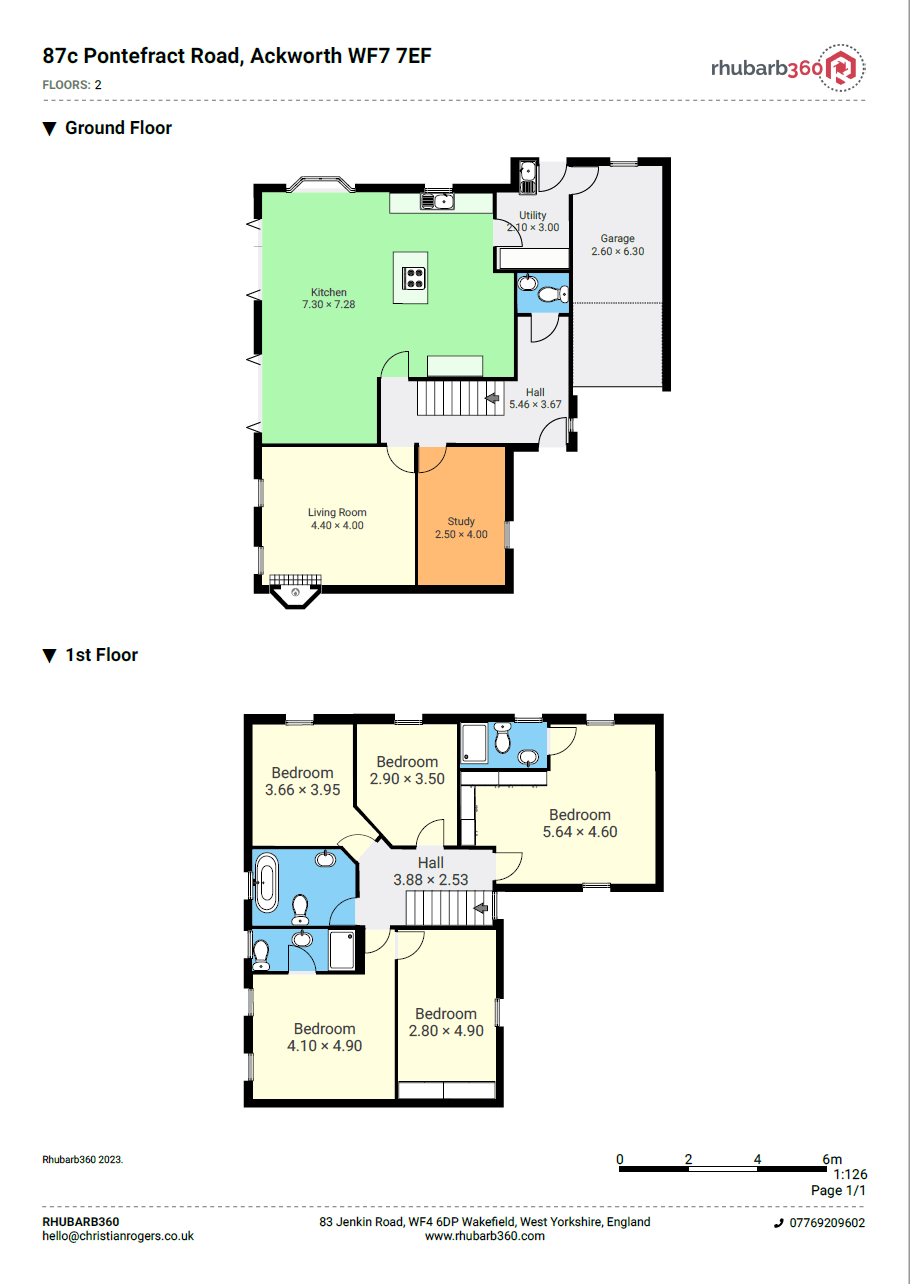Detached house for sale in Pontefract Road, High Ackworth WF7
* Calls to this number will be recorded for quality, compliance and training purposes.
Property features
- Ref- RP0472
- Executive Five Bedroom Detached Home
- Individually Designed Residence
- Large Kitchen/Diner With Casual Dining Area
- Utility Room With Custom Built Dog Wash
- Oak Staircase With Glass & Downstairs W.C
- Underfloor Heating Throughout The Ground Floor & Bathrooms
- Two En-Suite Shower Rooms
- Garage With Finger Recognition Entry
- Sought After Village Of High Ackworth
Property description
Please quote reference RP0472 when enquiring about this property
luxury on A grand scale with impressive modern perks! We are delighted to be able to offer for sale this stone built prestigious five bedroom detached home which has been individually designed with high ceilings throughout, built and finished with all the luxury and convenience of modern day living to a high specification throughout. This spacious family home is situated on a private estate with 24 hour CCTV monitoring all communal areas and boundaries and is immaculately presented and boasts two en-suite bathrooms, stunning open plan kitchen/diner/snug with two sets of tri-fold doors onto the rear garden, utility room, study, garage with fingerprint recognition entry, oak staircase with glass, touchless alarm system, and under floor heating throughout the ground floor & bathrooms!
Superbly presented and appointed throughout and briefly comprises of:- spacious entrance hallway, lounge with multi fuel wood burning stove, bespoke luxury kitchen opening to the dining room and having a breakfast island with a built in downdraft extractor, an under counter wine cooler, three ovens (one being a combi microwave), plate warmer, boiling tap, integrated dishwasher, Corian worktops and a full length fridge and freezer. There is also a study, utility room with custom built dog wash and downstairs W.C and there is underfloor heating throughout the ground floor and an energy efficient gas central heating boiler. There is also a central vacuum system throughout the house with two dustpan points and 4 inlet points around the house and one in the garage for car valeting. Impressive first floor galleried landing with five bedrooms off, including the master en-suite having electric underfloor heating, mirror with touch sensor lights and a bluetooth speaker and a rain water shower. The guest suite also has an en suite shower room and there is a further modern house bathroom with Slipper bath, bathroom mirror with touch sensor lights and also having electric underfloor heating.
This exclusive development is situated in a cul-de-sac location and benefits from superb far-reaching views over countryside. Externally, the property stands within attractive gardens. To the front there is a an open plan driveway which provides ample off street parking and leads to an integral garage with fingerprint recognition entry. To the rear there is a private professionally landscaped rear garden with a sunken seated area and indian stone paved areas perfect for entertaining and retaining a high degree of privacy.
The property is located in the ever popular village of High Ackworth and provides ample amenities including shops, pubs, well-regarded schools and excellent transport links. An early viewing is recommended so you can appreciate the space and quality of this superior family home.
Property info
For more information about this property, please contact
eXp World UK, WC2N on +44 1462 228653 * (local rate)
Disclaimer
Property descriptions and related information displayed on this page, with the exclusion of Running Costs data, are marketing materials provided by eXp World UK, and do not constitute property particulars. Please contact eXp World UK for full details and further information. The Running Costs data displayed on this page are provided by PrimeLocation to give an indication of potential running costs based on various data sources. PrimeLocation does not warrant or accept any responsibility for the accuracy or completeness of the property descriptions, related information or Running Costs data provided here.









































.png)
