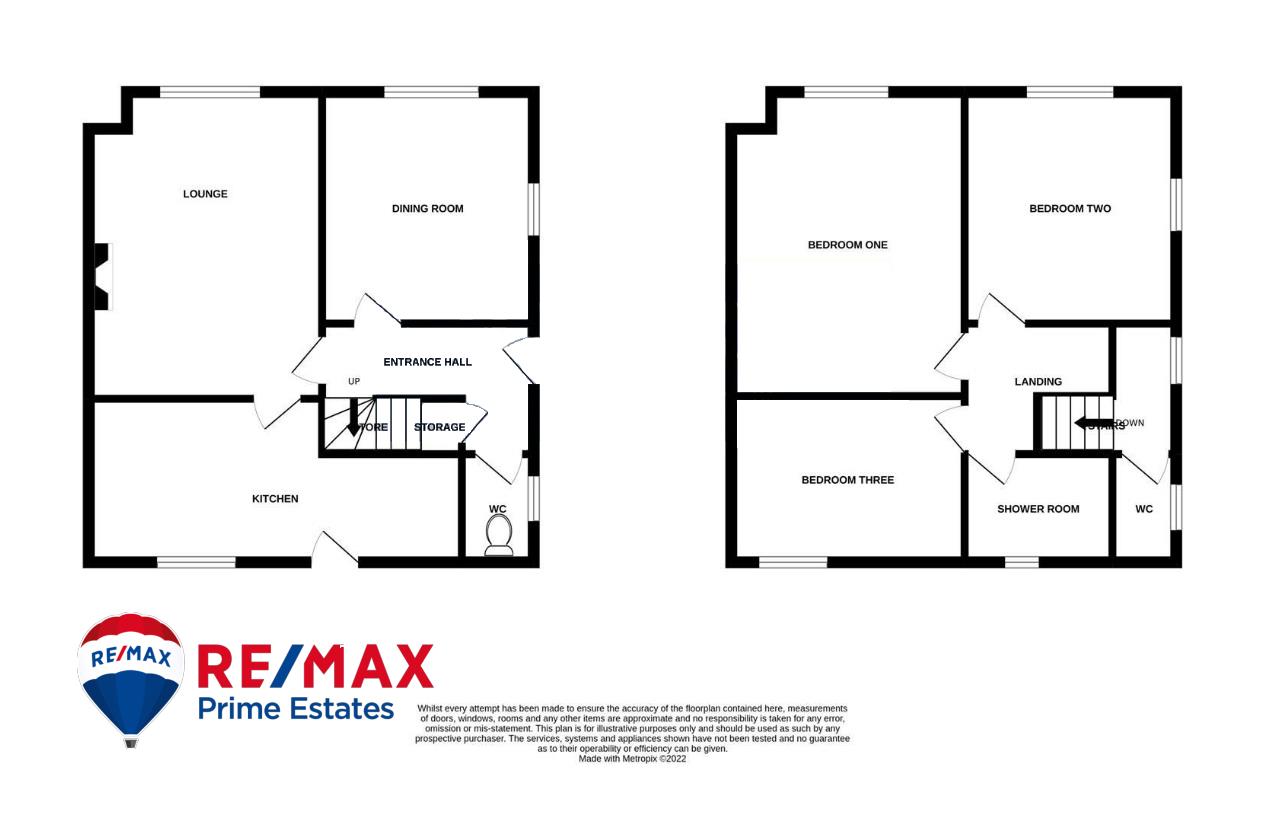End terrace house for sale in South Road, Stourbridge DY8
* Calls to this number will be recorded for quality, compliance and training purposes.
Property features
- Offered With no upward chain
- Great Location
- Private Rear Garden
- Corner Plot
- Modern Fitted Kitchen
- EPC Rating D
Property description
Presenting a stunning traditional end-of-terrace home, this property is immaculately presented and situated on a generous plot and is offered with no upward chain.
Boasting three bedrooms, it offers a delightful living experience. The property features an inviting entrance hall, convenient cloakroom, and a cosy lounge with a log-burning stove, creating a warm and welcoming atmosphere.
The modern fitted kitchen with integrated appliances is a chef's dream, while the adjacent dining room provides a perfect space for entertaining.
Upstairs, three double bedrooms await, offering ample space for relaxation and rest. The modern fitted shower room, accompanied by a separate WC, adds a touch of luxury. To the rear, a generous-sized garden provides an ideal outdoor space for relaxation and recreation.
This beautifully presented traditional home is an absolute gem. Don't miss the chance to make it your own. Contact RE/MAX Prime Estates today to arrange a viewing and experience the charm and comfort this property has to offer.
Approach
With decorative metal fencing to front, lawn area with path leading to main access and gated side access to rear garden
Entrance Hall
With access from front door to ground floor accommodation, stairway access to first floor and a central heating radiator
W/C
With W/C and hand wash basin
Lounge (4.6 x 3.64 (15'1" x 11'11" ))
With double glazed window to front, solid fuel burning stove, central heating radiator
Dining Room (3.45 x 3.16 (11'3" x 10'4"))
With double glazed windows to front and side elevations, central heating radiator
Kitchen (5.9 x 2.5 (19'4" x 8'2"))
With double glazed window to rear garden, UPVC doorway access to garden, access to lounge, a range of wall and floor mounted units, integrated appliances, hob with splashback and extractor hood
Garden
With raised deck area to rear, garden buildings, lawn area and pebbled seating area to front
Landing
With double glazed window to side, split level access to all first floor accommodation
Separate W/C
With W/C and hand wash basin with double glazed window to side
Bedroom One (4.6 x 3.67 (15'1" x 12'0" ))
With double glazed window to front, central heating radiator
Bedroom Two (3.44 x 3.19 (11'3" x 10'5"))
With double glazed windows to front and side, central heating radiator
Bedroom Three (3.66 x 2.52 (12'0" x 8'3"))
With double glazed window to rear, central heating radiator
Shower Room
With double glazed window to rear, walk in shower cubicle, hand wash basin and W/C
Tenure- Freehold
The property's tenure is referenced based on the information given by the seller. As per the seller's advice, the property is freehold. However, we suggest that buyers seek confirmation of the property's tenure through their solicitor.
Property info
For more information about this property, please contact
RE/MAX Prime Estates, DY8 on +44 1384 957205 * (local rate)
Disclaimer
Property descriptions and related information displayed on this page, with the exclusion of Running Costs data, are marketing materials provided by RE/MAX Prime Estates, and do not constitute property particulars. Please contact RE/MAX Prime Estates for full details and further information. The Running Costs data displayed on this page are provided by PrimeLocation to give an indication of potential running costs based on various data sources. PrimeLocation does not warrant or accept any responsibility for the accuracy or completeness of the property descriptions, related information or Running Costs data provided here.








































.png)

