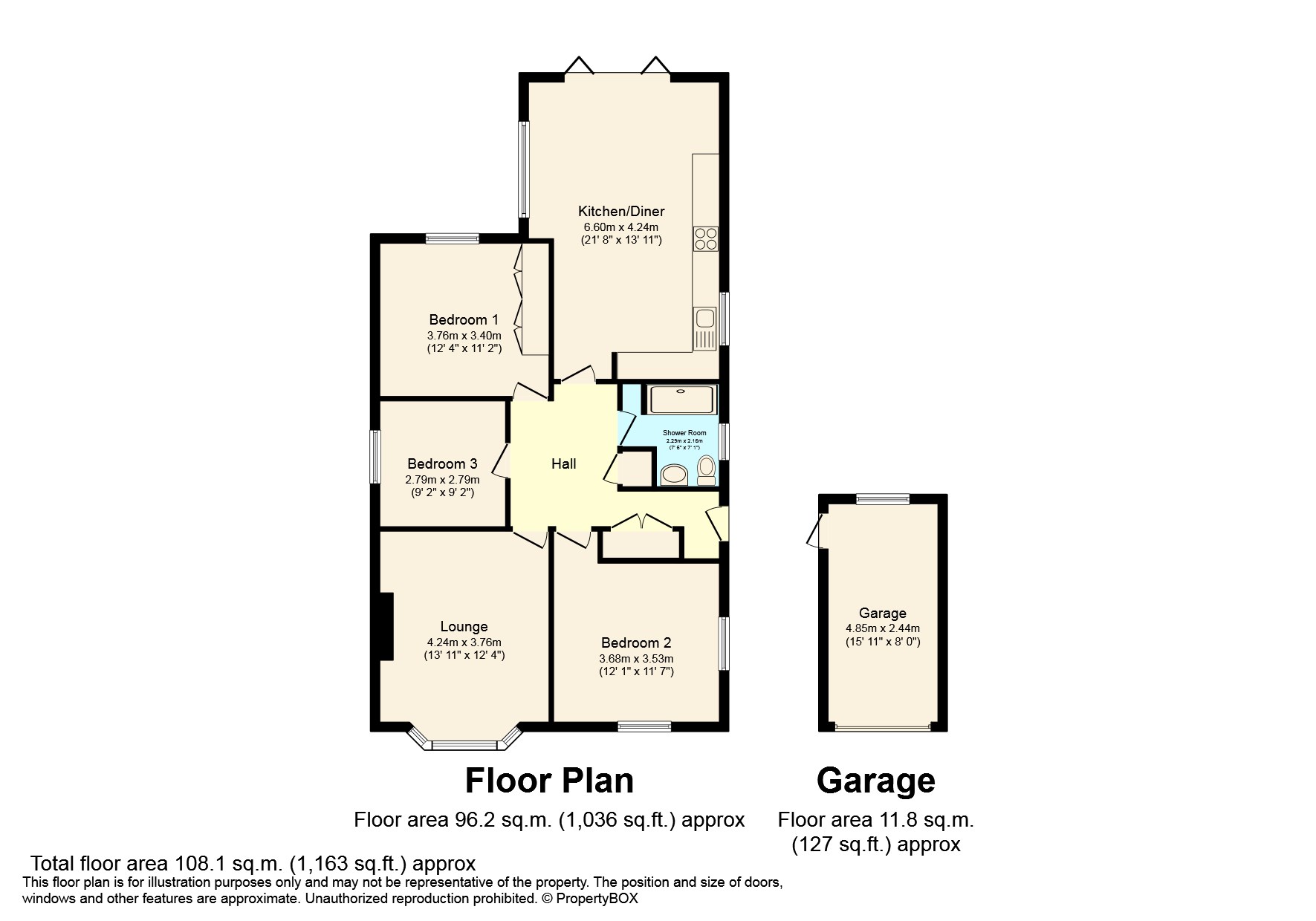Detached bungalow for sale in Merryfield Drive, Horsham RH12
* Calls to this number will be recorded for quality, compliance and training purposes.
Property features
- Three Double Bedrooms
- Extended Kitchen/Diner
- Plenty of Storage
- Modern Bathroom
- Separate Lounge
- Front & Rear Garden
- Garage
- Driveway Parking
Property description
A stunning detached bungalow on the popular West side of Horsham with three double bedrooms and extended kitchen/diner while providing driveway and garage.
Location This fantastic detached bungalow is located on the ever popular west side of Horsham. It is only a short distance from Horsham town centre, the main line station with easy links to London and the fantastic Horsham park with Pavilions Leisure Centre. Horsham's busy town centre boasts a host of independent and national retailers, as well as a large John Lewis and Waitrose store. This attractive location means this family home is within walking distance of Greenway Academy, Trafalgar Community Infant School, and Tanbridge House Secondary School. Within a 'stones throw' is a small parade of shops which includes a Londis convenience store, providing all of your daily shopping needs.
Property The front door opens into an impressive hallway which allows access to all rooms within the property. The hallway provides a perfect place to remove coats and shoes before entering and has a large storage cupboard. The lounge is a generous size offering plenty flexibility for furniture placement and benefits from an attractive bay window and central fireplace. The extended kitchen/diner provides a real wow factor, finished with a wide range of floor and wall mounted modern units which provide ample storage and worksurface space. The kitchen includes a range of built in appliances along with ample space for any free standing appliances if desired. The space itself measures at over 21ft in length which gifts you with an amazing social space and stunning bi-fold doors that open out to the rear garden.
The three bedrooms are all double sizes with the main bedroom offering a large amount of built in storage. Bedrooms two and three have space for a bed and additional free standing storage or furnishings to fit comfortably. Finally completing the living accommodation is the modern bathroom which has been fitted with a large walk in shower cubicle and in built shelving created by the current owners to maximise storage space. The property itself is very light and airy throughout and provides a very flexible living environment while having been beautifully presented by the current owners.
Outside The west facing garden wraps around the side of the property to offer an generous outside space. The current owners have created a real oasis to enjoy with different section to the garden to be explored and enjoyed. With areas of patio making the ideal spaces for garden furniture to the well planted borders and the lawn in the centre, this garden really does provide something for everyone. To the rear of the garden you will find the garage which can be accessed via an up and over door and a side door, the driveway can be found in front of this which provides ample parking for numerous vehicles. A side gate also allows access out to the front of the property where the owners have again made a beautiful front garden with a pathway that leads up to the front door. The front garden also means that the property is further set back from the road itself.
Hall
lounge 13' 11" x 12' 4" (4.24m x 3.76m)
kitchen/diner 21' 8" x 13' 11" (6.6m x 4.24m)
bedroom 1 12' 4" x 11' 2" (3.76m x 3.4m)
bedroom 2 12' 1" x 11' 7" (3.68m x 3.53m)
bedroom 3 9' 2" x 9' 2" (2.79m x 2.79m)
shower room 7' 6" x 7' 1" (2.29m x 2.16m)
garage 15' 11" x 8' 0" (4.85m x 2.44m)
additional information
Tenure: Freehold
Council Tax Band: F
Property info
For more information about this property, please contact
Brock Taylor, RH12 on +44 1403 453641 * (local rate)
Disclaimer
Property descriptions and related information displayed on this page, with the exclusion of Running Costs data, are marketing materials provided by Brock Taylor, and do not constitute property particulars. Please contact Brock Taylor for full details and further information. The Running Costs data displayed on this page are provided by PrimeLocation to give an indication of potential running costs based on various data sources. PrimeLocation does not warrant or accept any responsibility for the accuracy or completeness of the property descriptions, related information or Running Costs data provided here.



































.png)

