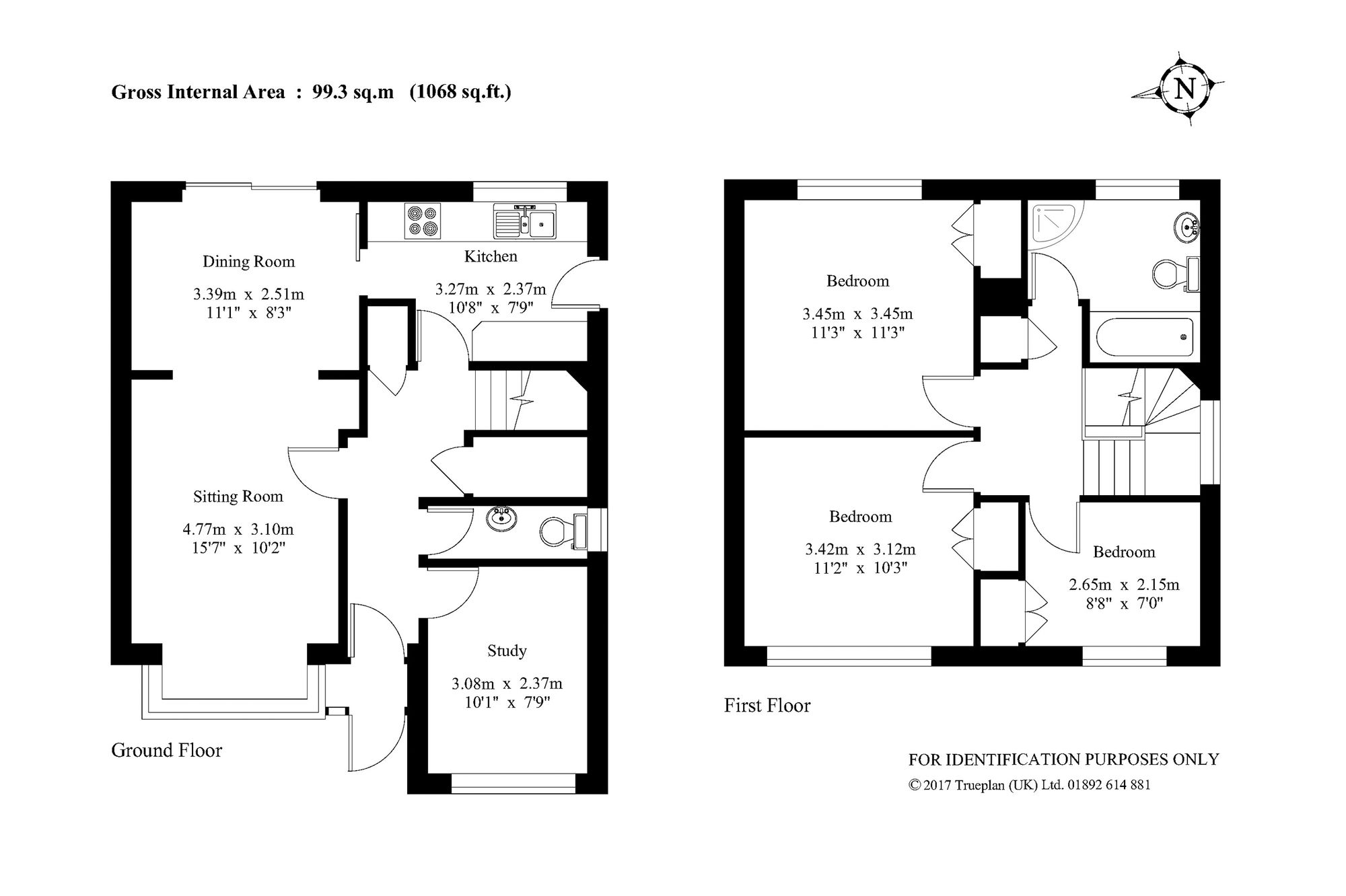Detached house for sale in Cissbury Hill, Crawley RH11
* Calls to this number will be recorded for quality, compliance and training purposes.
Property features
- Located at the end of a quiet close
- Corner plot
- Detached home with double garage
- Three/four bedrooms
- Downstairs cloakroom
- Scope for further expansion/development potential (STPP)
- Gas fired central heating & uPVC famed double glazing throughout
- Council Tax Band 'E' and EPC 'C'
Property description
A spacious and extremely well maintained three/four double bedroom detached home situated on a generous corner plot at the end of a quiet close within the popular residential area of Southgate.
Approaching the property you are greeted with a UPVC framed entrance canopy with door taking you to an entrance porch and a further door taking you to the hallway. The hallway benefits from an under stairs storage cupboard with additional coats cupboard, stairs rising to first floor and access to the cloakroom, which is fitted in a white suite comprising low level WC, wall mounted wash hand basin with tiled splashback and opaque window to side. From the hallway is the study/bedroom four which is a useful, versatile room with window to the front. To the left of the hallway is the open plan living/dining room which spans the entire depth of the house with a bay window to front and sliding patio doors to the rear garden allowing in plenty of natural light creating a real sense of space with ample room for a dining table and chairs to enjoy the views across the gardens. The kitchen is situated to the rear of the property and is fitted with a range of wall and base units incorporating cupboards and drawers with work surfaces over. There is an integrated electric oven with gas hob and cooker hood over, plumbing and space for washing machine, integrated fridge and freezer and an integrated dishwasher with a door to side and a window overlooking the rear garden.
A turning staircase from the entrance hall lead to the first flooring landing giving access to all three bedrooms, family bathroom, the loft and airing cupboard, with a large window to side allowing in plenty of light. All three bedrooms are double rooms with built-in double wardrobes and overlook the front and rear respectively. The family bathroom has been fitted in a white suite comprising of a panel enclosed bath with wall mounted shower and bi-folding glass shower screen, additional shower cubicle, low level WC, pedestal wash hand basin, extractor fan and opaque window to rear.
Outside the front of the property has a small area of lawn with a well maintained hedge border and a double width brick block paved driveway providing off road parking for at least two vehicles, leading to the double garage with up and over door, power and light, with access door to garden. There are two side gates to the magnificent rear gardens which are situated to the rear and side of the house, creating plenty of scope for further expansion (STPP) if required. There is a large patio abutting the foot of the house with the remainder being laid to lawn, fully enclosed by fence panelling and planted shrub borders. In addition there is also a timber built shed and vegetable patch, whilst also benefitting from an outside light and tap. Early viewings are highly recommended to appreciate what is on offer.
EPC Rating: C
Location
Situated in this popular area on the southern side of Crawley within walking distance of the town centre with its excellent selection of shops, inns, recreation facilities and schools. Additionally, there are excellent sports facilities at the K2 Leisure complex which is a short drive away. Crawley railway station (London Victoria/London Bridge approx. 35 minutes). Gatwick Airport and Junction 11 of the M23 are also within easy reach.
For more information about this property, please contact
Mansell McTaggart - Crawley, RH10 on +44 1293 853578 * (local rate)
Disclaimer
Property descriptions and related information displayed on this page, with the exclusion of Running Costs data, are marketing materials provided by Mansell McTaggart - Crawley, and do not constitute property particulars. Please contact Mansell McTaggart - Crawley for full details and further information. The Running Costs data displayed on this page are provided by PrimeLocation to give an indication of potential running costs based on various data sources. PrimeLocation does not warrant or accept any responsibility for the accuracy or completeness of the property descriptions, related information or Running Costs data provided here.
























.png)
