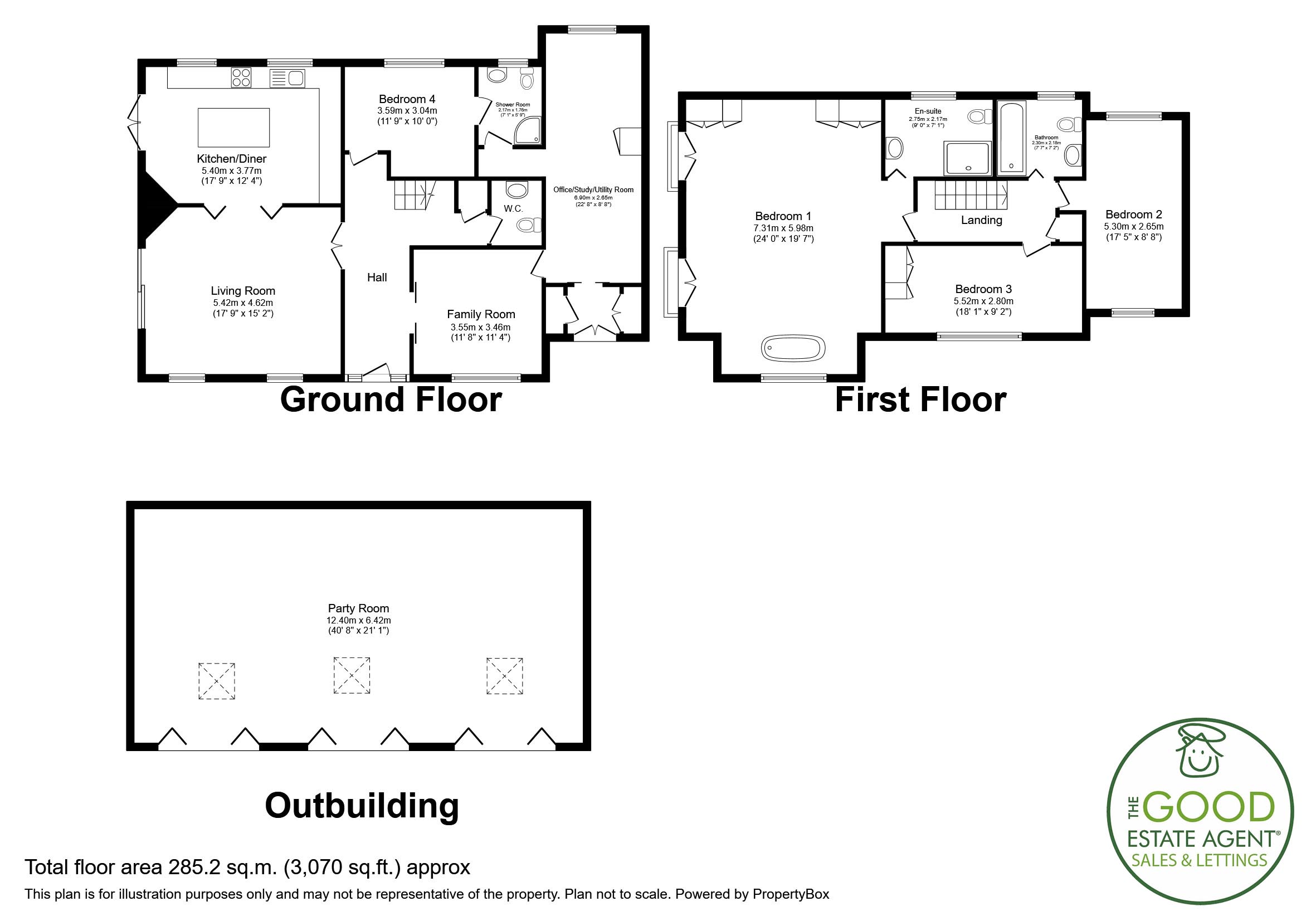Detached house for sale in Sagars Road, Handforth SK9
* Calls to this number will be recorded for quality, compliance and training purposes.
Property features
- Detached 4 bedroom family home
- 3 bathrooms
- Ground floor bedroom with en-suite
- Outbuilding used as A party room
- Office room
- Great location
- Large driveway
- Wrap around garden
- Freestanding bath in main bedroom
- 2 reception rooms
Property description
For Sale ! Stunning 4 Bed Detached Family Home With Additional Outbuilding
A stunning recently renovated 4 bedroom detached family home – A must see!
A beautifully presented 4-bedroom 3 bathroom detached home situated in a quiet location, walking distance from train station and local shops. The property comprises of a spacious downstairs area including an office/ laundry room, family room, living room and good size family kitchen, downstairs W/C and downstairs bedroom with en-suite. Located on a large corner plot, the house has a generous driveway, complete with bespoke, separate, large party room, gardens to the rear and side of the property.
The property comprises of:
Ground Floor
• Large, spacious Entrance Hall fitted with luxury vinyl tile with access to the family room, living room, office/laundry room, bedroom, and WC.
• Living Room – multifuel wood burner, bi-folding doors leading to the kitchen, sliding doors leading to the garden, carpeted throughout.
• Kitchen – Large kitchen island seating 6, with breakfast bar completed with integrated wine cooler. Open fire, integrated appliances including Fridge, dishwasher and Nef Microwave oven, gas hob and quartz worktops. Two windows to the rear and French doors leading out the garden.
• Family Room – Large window to the front of the property, luxury vinyl tile flooring leading to the office/laundry room.
• Office/Laundry room – Newly tiled herringbone flooring, sliding door leading to the porch with further laundry room/storage, French doors to front, window to rear. Integrated washing machine. Space for tumble dryer, fridge/freezer. Built in solid oak desk and door leading to downstairs ensuite.
• Downstairs Bedroom – Window to rear, carpeted. Two access doors, one leading to the newly installed en suite.
• Outside Party Room – Fantastic additional space to the front of the house, a large room, currently used as a gym, bar and pool room (includes 3x triple bifold doors)
1st Floor
• Master Bedroom – Features a freestanding bath with floor lights and heated towel rail, carpets and built in wardrobes, en-suite with walk in shower, WC, free standing sink and velux window.
• Bedroom 2 – Fitted wardrobes, window to the front and carpets.
• Bedroom 3 – Fitted wardrobes, 1 x velux window and carpeted (window to front)
• Family Bathroom – Velux window, shower over bath, W/C, wall hung sink, heated towel rail and tiled floor.
• Newly insulated loft fully boarded across the span of the whole house with ladder access and full electrics.
• The whole house is fully alarmed with new CCTV.
Outside – Electric gates on entrance, space for at least 3 cars to park on the driveway. Outbuilding with hot tub fully connected (negotiable as part of sale). Large garden to the front of the property with children’s play area on grassy area. The paved garden wraps around to the rear of the house. Outdoor lighting around the parameter of the property.
New Boiler. The house has been fully renovated to a high standard, all within the last 4 years.
Council Tax Band
The council tax band for this property is G.
Property info
For more information about this property, please contact
The Good Estate Agent, CT21 on +44 330 038 9340 * (local rate)
Disclaimer
Property descriptions and related information displayed on this page, with the exclusion of Running Costs data, are marketing materials provided by The Good Estate Agent, and do not constitute property particulars. Please contact The Good Estate Agent for full details and further information. The Running Costs data displayed on this page are provided by PrimeLocation to give an indication of potential running costs based on various data sources. PrimeLocation does not warrant or accept any responsibility for the accuracy or completeness of the property descriptions, related information or Running Costs data provided here.















































.png)


