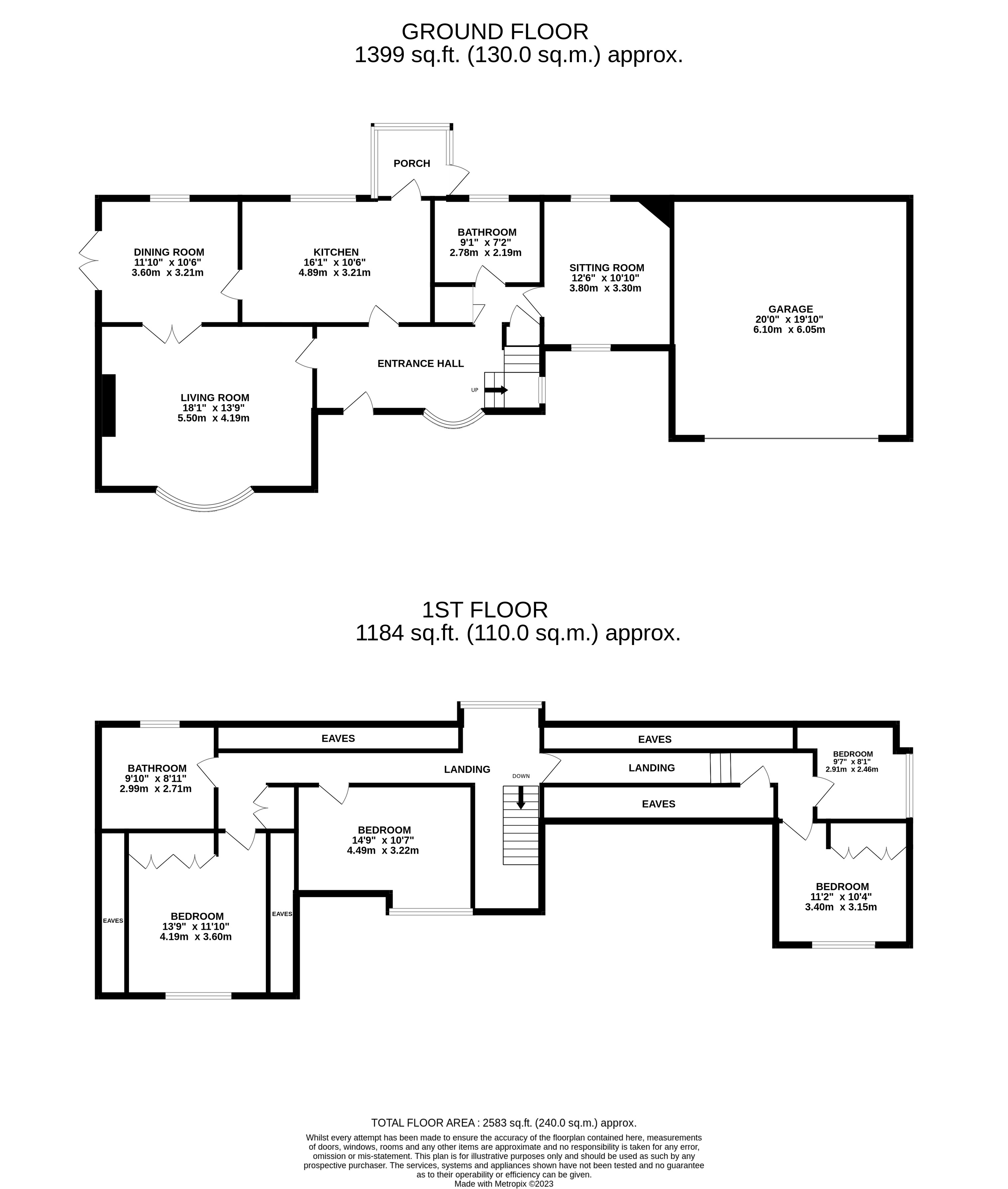Detached house for sale in Cleavesty Lane, East Keswick LS17
* Calls to this number will be recorded for quality, compliance and training purposes.
Property features
- An elegant four bedroom detached family house
- Discreetly positioned within approx. 0.5 acres
- Extends to approx. 2600 sqft with scope to extend
- Sheltered sunny south facing aspect
- Beautiful gardens offering a secluded and peaceful setting
- Extensive private driveway & integral double garage
- Excellent local amenities which are easily accessible
- EPC Rating tbc
Property description
Set within approximately 0.5 acres of beautiful grounds which offer a sheltered south facing aspect, this elegant four bedroom detached residence provides a secluded and peaceful setting, is within easy reach of local amenities and offers the scope for further extension and development.
A beautifully presented and most individual family home which is discreetly positioned within the outer curtilage of East Keswick yet is within easy, walkable distance of the amenities within the centre of the village. This wonderful home offers flexible and spacious accommodation throughout and extends to approximately 2600 sqft, with scope for alteration and potential to extend. The property offers extensive gardens and grounds which offer a secluded and peaceful setting.
On approaching this picturesque family home, the discerning purchaser is first drawn to a traditional timber door which is set within dressed stone creating a splendid first impression. A good-sized entrance hallway awaits through the main door which in turn leads to a bay front living room which features a traditional fireplace with marble surround. Progressing through double doors, access is then gained to a separate dining room which offers French patio doors that open on to the private gardens.
At the centre of this family home sits a farmhouse style breakfast kitchen which offers a range of wall and base units, alongside solid timber worksurfaces. The breakfast kitchen in turn leads to the rear entrance way which doubles as a useful utility room and boot room. Further ground floor accommodation includes a separate sitting room which features an exposed brick fireplace with inset wood burning stove, alongside a ground floor bathroom which offers a four-piece suite.
From the entrance hallway, a turned staircase leads to the first-floor landing which provides access to all the first-floor accommodation. There are four well-proportioned bedrooms – two of which provide fitted wardrobes, and a modern house bathroom which again offers a four-piece suite.
Approached via a private driveway, the grounds of this wonderful home extend to approximately 0.5 acres and offer a good degree of privacy. To the front of the property resides an extensive lawned area, alongside a flagged patio area which enjoys a sunny and sheltered southern aspect and is enclosed by a variety of mature trees, hedges and plants. There is a double garage to the side of the property which combined with the large driveway, provides parking for several vehicles.
Situated within the highly regarded village of East Keswick which is serviced by a good variety of amenities, such as a local butcher, public houses, beauty salon and churches. East Keswick also enjoys a thriving community spirit. The immediate area is further well served by numerous sporting facilities including golf courses and swimming pool, sports clubs, shops and schools for all age groups, whilst providing easy access to Wetherby, Harrogate and Leeds, with the national motorway network also within easy reach.<br /><br />
Property info
For more information about this property, please contact
Furnell Residential, LS17 on +44 1937 205816 * (local rate)
Disclaimer
Property descriptions and related information displayed on this page, with the exclusion of Running Costs data, are marketing materials provided by Furnell Residential, and do not constitute property particulars. Please contact Furnell Residential for full details and further information. The Running Costs data displayed on this page are provided by PrimeLocation to give an indication of potential running costs based on various data sources. PrimeLocation does not warrant or accept any responsibility for the accuracy or completeness of the property descriptions, related information or Running Costs data provided here.
































.png)
