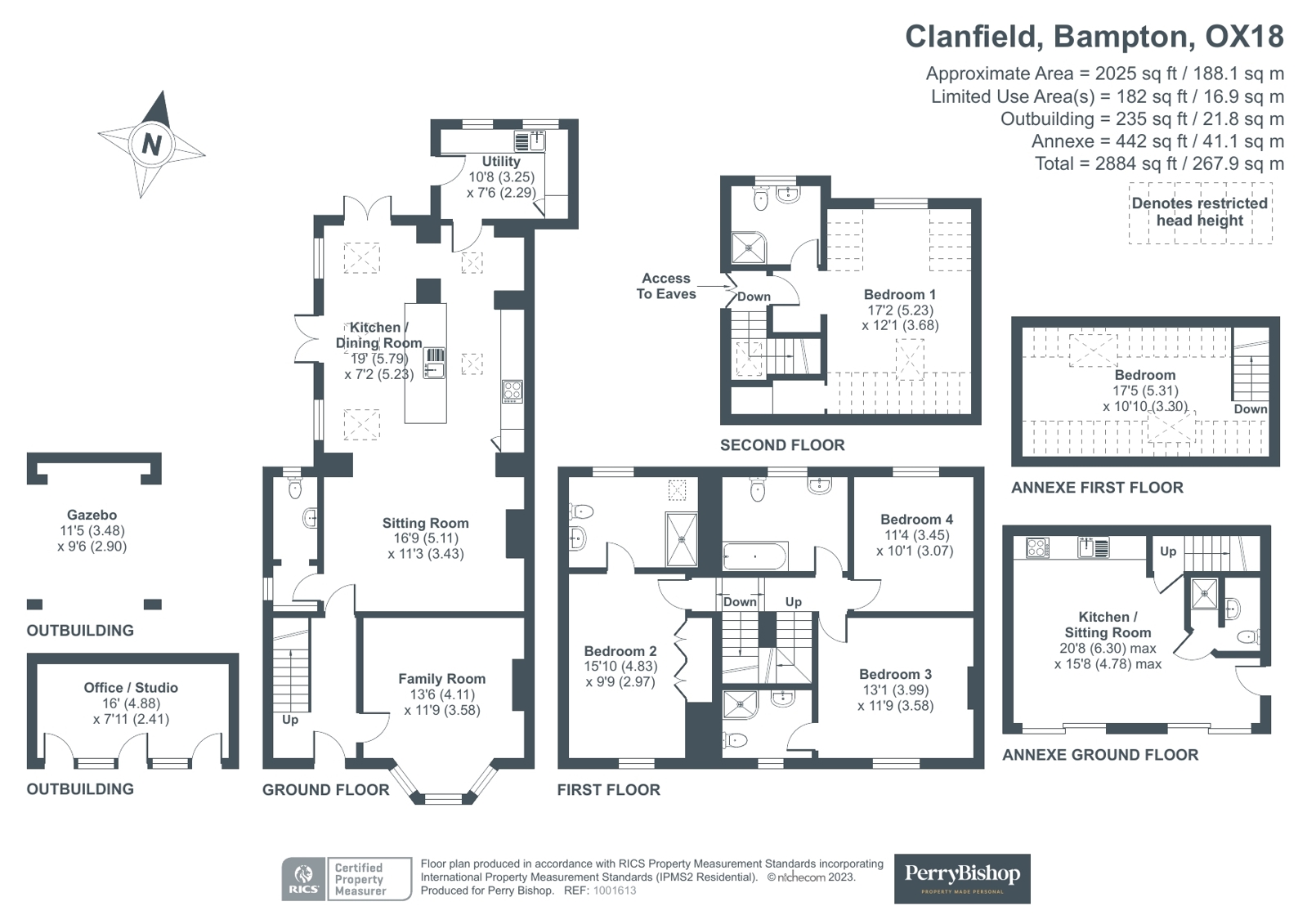Semi-detached house for sale in Bampton Road, Clanfield, Bampton, Oxfordshire OX18
* Calls to this number will be recorded for quality, compliance and training purposes.
Property features
- A truly exceptional home
- Four fabulous bedrooms in the main house
- One bedroom detached house/annexe in the grounds
- Beautifully presented throughout
- Stunning open plan kitchen/living/dining area
- Work from home studio in the garden
- Ample driveway parking
- Four wonderful bath/shower rooms
- Walking distance to village amaneities
- Back on to fields
Property description
A truly exceptional home situated in the highly desirable village of Clanfield. This property is beautifully presented throughout and boasts a separate one-bedroom annexe, work from home studio and fabulous gardens.
Upon entering you are greeted by a hall with stairs to the first floor. To the front is a lovely bright sitting room with a large bay window and feature fireplace. The hallway leads through to the rear of the home where there is a magnificent kitchen / dining / family room. This area has been extended to create a fantastic hub of the home and great entertaining space. There is a family seating area with a log burning stove; this opens through to the kitchen and dining area. The kitchen benefits from having underfloor heating and an array floor and wall mounted units with stone work surfaces. There are many integrated appliances including a larder fridge, oven, dishwasher and inbuilt microwave. A large breakfast bar separates the kitchen from the dining area; this area is flooded with light form the French doors that lead out to the garden. Completing the downstairs accommodation is a sizable utility room which has a built in freezer and plumbing for washing machine and further access out, and a cloak room with ample storage.
On the first floor are three double bedrooms. The master has fitted wardrobes and a stunning en-suite shower room with walk in rain shower, underfloor heating and lovely outlook over the gardens. Bedroom two also has an en suite shower room whilst the last bedroom is serviced by the well appointment family bathroom. On the second floor is a further double bedroom with wonderful views across the garden and a shower room.
The outside of this property is just as exceptional. There is ample driveway parking to the front of the home, with a drive through carport, with electric car charger, that leads to the rear garden; the driveway continues to the annexe which is discreetly located at the end of the garden. Within the main garden, the current owners have added a large work from office which is fully insulated and on mains power. The garden itself is mainly laid to lawn with a sandstone patio area closest to the house and a raised deck area adjacent to the lawn. The “gin hut” provides a lovely covered seating area to enjoy views across the garden.
In addition to this, there is a separate one bedroom annexe which is currently set up to accommodate air bnb. It has gated access and is completely self contained with open-plan sitting room / dining room / kitchen and sliding glass doors to a gravelled garden. There is a shower room and lovely double bedroom with views over the fields beyond.<br /><br />Clanfield is a very pretty village with a stream running through the village beside the road, spanned in places by stone bridges. Next to the Radcot road there is a path which runs along beside the stream passing in places under weeping willow trees as it links the two small village greens.
One of the small greens is in the centre of the village at the road junction, where there there are two well regarded restaurants/pub. Nearby is the Norman parish church, St. Stephen's. There is a Church of England primary school and and a post office that’s doubles as an outstanding café which is known as ‘Blakes’. A wider range of shops, a doctors' surgery and other amenities can be found nearby in the larger village of Bampton or the market towns of Faringdon and Witney.
Property info
For more information about this property, please contact
Perry Bishop - Faringdon, SN7 on +44 1367 232984 * (local rate)
Disclaimer
Property descriptions and related information displayed on this page, with the exclusion of Running Costs data, are marketing materials provided by Perry Bishop - Faringdon, and do not constitute property particulars. Please contact Perry Bishop - Faringdon for full details and further information. The Running Costs data displayed on this page are provided by PrimeLocation to give an indication of potential running costs based on various data sources. PrimeLocation does not warrant or accept any responsibility for the accuracy or completeness of the property descriptions, related information or Running Costs data provided here.































.png)

