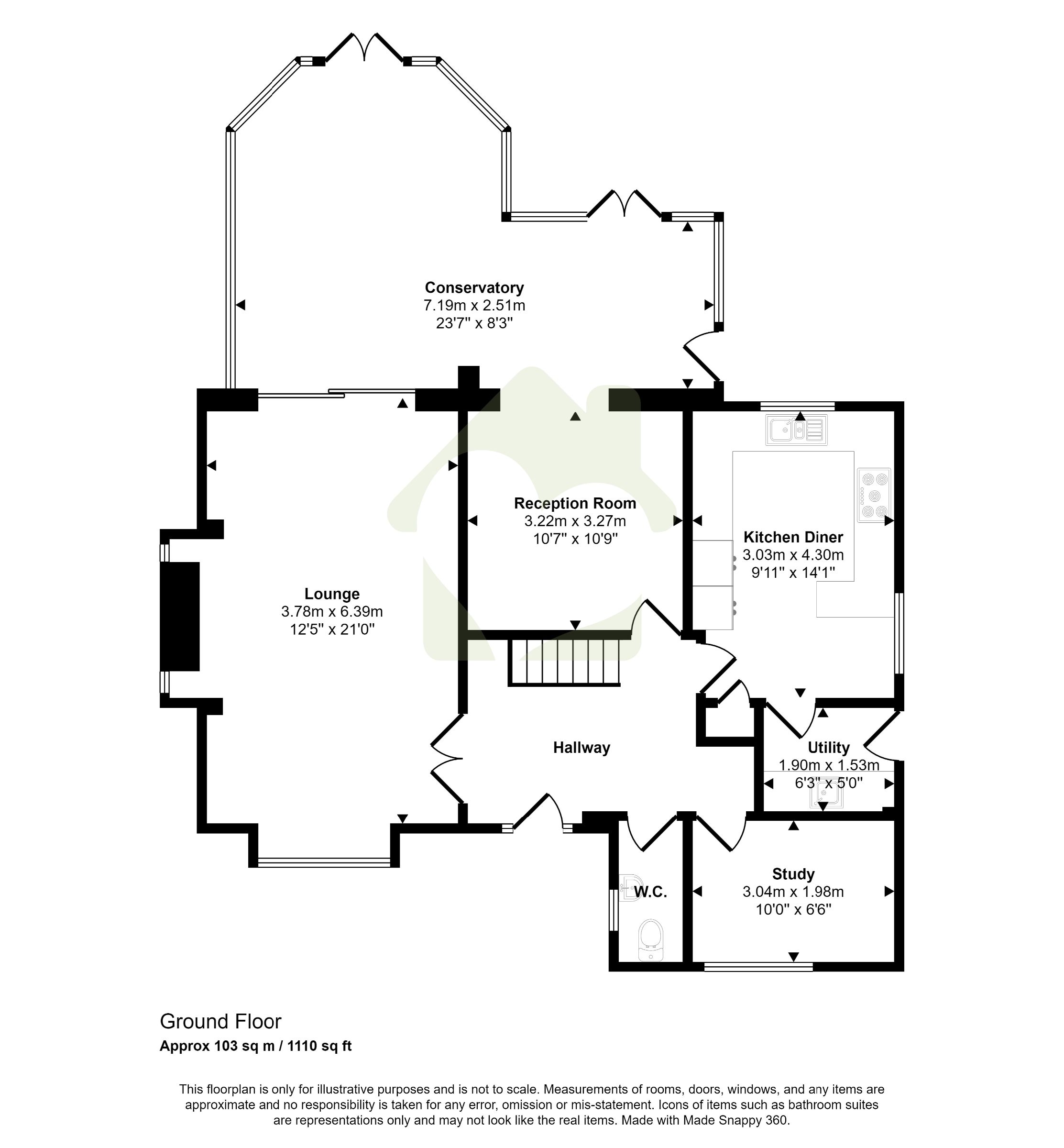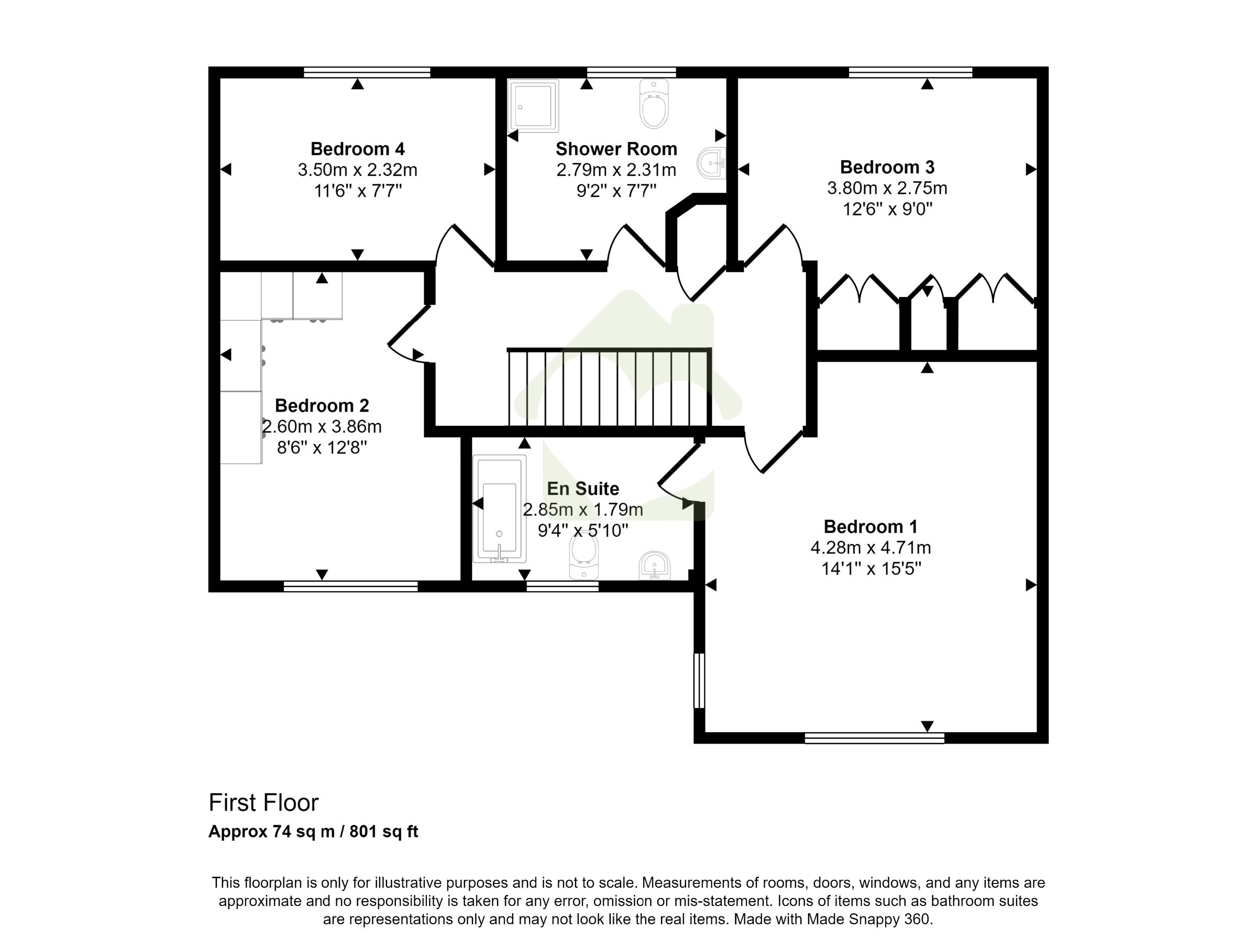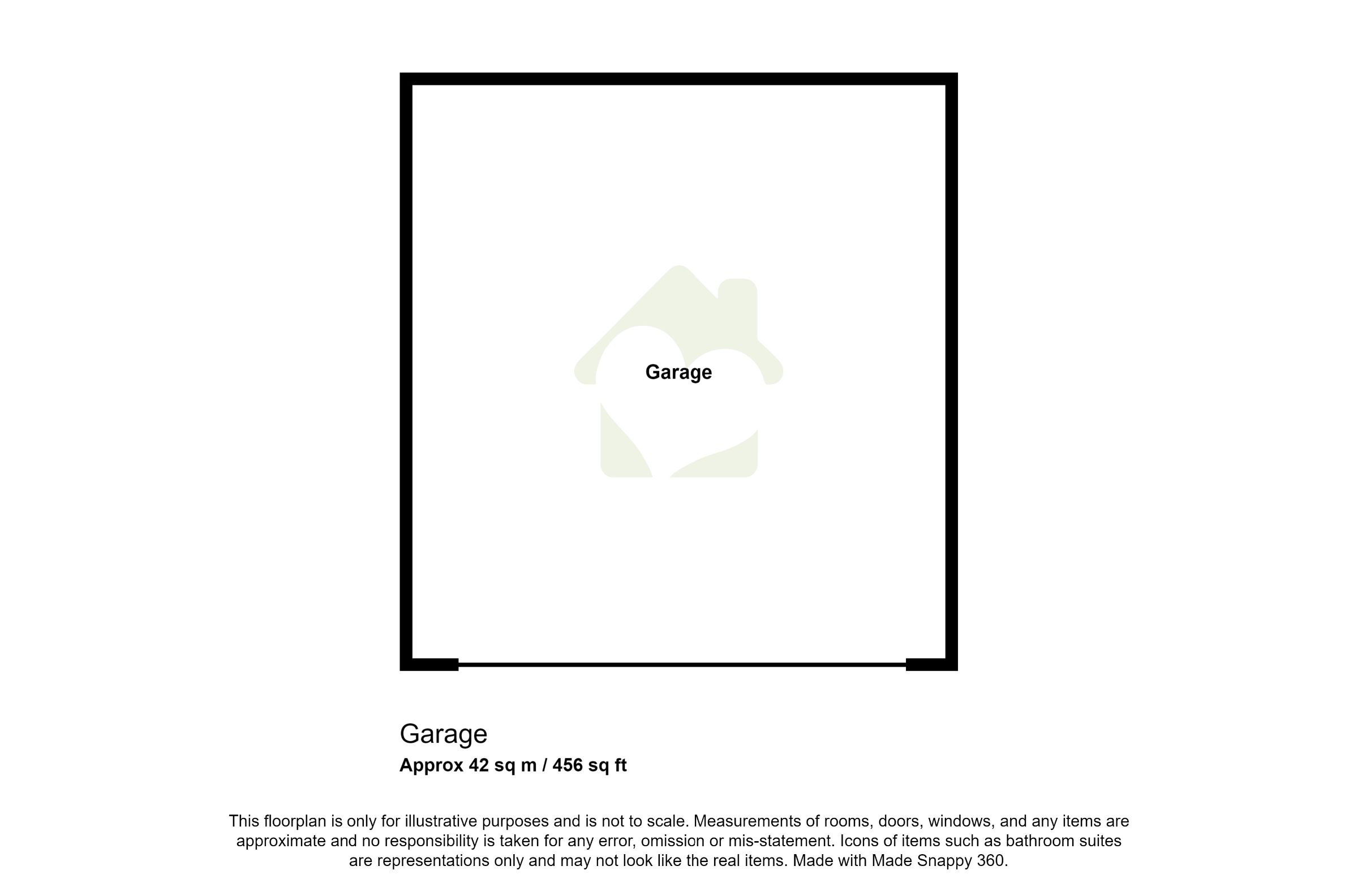Detached house for sale in The Oaks, St. Michaels, Preston PR3
* Calls to this number will be recorded for quality, compliance and training purposes.
Property features
- Beautiful secure gardens
- Detached four bedroom family home
- Double garage and ample parking
- Fantastic transport links
- No Chain - Priced to sell
Property description
Description
Nestled in a quiet cul-de-sac location, this home is tastefully decorated throughout and boasts four brilliant-sized rooms and exceptional living spaces.
Upon entry to the property, you are greeted by a large entrance hallway flooded with natural light. The hallway gives access to the first-floor living arrangements and doors lead to all ground-floor rooms. The hallway also features a floor-to-ceiling storage cupboard, lending itself perfectly as a cloakroom.
The office is a fantastic space, with a window to the front elevation, a radiator and an abundance of electric sockets, this room, although currently used for this purpose, could nicely lend itself as a further sitting room. The downstairs W/C is a modern suite with a floor-standing vanity wash basin, W/C and chrome heated towel rail. There is an opaque window to the side elevation and a decorative tiled splash back behind the wash basin.
As you enter through the inviting double doors, you'll find yourself in a cosy and tastefully decorated living room. The centrepiece of the room is a stunning living flame gas fire set within a brick surround and two elegant stained glass windows that add a touch of sophistication. Below the windows, you'll find shelves that provide an extra bit of detail to the space. The room is equipped with electric sockets and radiators, and a bay window at the front elevation adds to its charm. Sliding doors lead to a lovely conservatory.
The spacious conservatory is an exceptional room. Currently used as a dining and living room, the conservatory can be used throughout the year as it has five radiators and blinds for the roof and windows. Additionally, two sets of French doors open to the rear garden, and there is another patio door to the side of the conservatory.
Adjacent to the conservatory is an additional reception room that has traditionally been designated as a dining area. However, the current vendors have reimagined its purpose and transformed it into a music room, showcasing its versatility. This room is generously sized and seamlessly connects to the conservatory. It also has an additional door leading to the hallway and ample electric sockets throughout the space.
The kitchen features an extensive array of wall and base units that blend well with the elegant work surfaces. Connected to the fitted kitchen is a breakfast bar, ideal for socialising and dining in the evenings. The kitchen comes equipped with integrated appliances including a double Bosch oven, fridge/freezer, dishwasher, wine fridge, and an induction hob with an extractor above. It also boasts a window overlooking the rear garden and another window to the side elevation, while a door leads to the utility room.
As you ascend the stairs to the first floor you are greeted by the large landing. The landing provides access to to all the first floor living accommodation and there is a large airing cupboard.
The first bedroom is spacious and boasts a large window facing the front. It can easily accommodate various bedroom furniture. There is also a door that leads to the en-suite.
The en-suite is equipped with a three-piece suite, including a shower over a p-shaped bath, a washbasin, and a toilet. The washbasin and toilet are set within a vanity storage cupboard, and the room receives ample natural light through an opaque window to the front elevation.
Bedroom two, currently used as a craft room, is a great size, full of space for a range of bedroom furnishings there are electric sockets throughout and a window overlooks the front garden.
Bedroom three is another brilliant room, fitted with tasteful wardrobes, the room is full of storage facilities, there is a window overlooking the rear garden and electric sockets throughout.
The family bathroom houses a three piece suite comprising of a double shower cubicle, wash basin and toilet. The wash basin is set within a vanity cupboard unit and an opaque window over looks the rear garden.
Bedroom four is a fantastic size, with a window overlooking the rear garden, electric sockets throughout this is a fantastic room with plenty of space for bedroom furnishings.
Externally, to the front of the property there is a paved driveway with space for several vehicles and an abundance of established shrubs and trees. To the front you will also find the detached double garage. Boasting an electric up and over garage door, the detached double garage comfortably houses vehicle and acts as the perfect storage facility. With electricity and lighting, you can access the garage through a side patio door to the rear.
The rear garden is a fantastic size and is landscaped with a resin patio, lawn and established shrubs and trees. The garden wraps around the property providing plenty of room for storage sheds and outdoor furnishings. A secure wooden gate provides access to the front of the property.
This property is now available for sale with the benefit of ** no onward chain **. It is suitable for a wide range of people and to arrange a viewing, please contact us on .
Council Tax Band: G (Wyre Borough Council)
Tenure: Freehold
Property info
For more information about this property, please contact
Love Homes Estate Agents, PR3 on +44 1995 493993 * (local rate)
Disclaimer
Property descriptions and related information displayed on this page, with the exclusion of Running Costs data, are marketing materials provided by Love Homes Estate Agents, and do not constitute property particulars. Please contact Love Homes Estate Agents for full details and further information. The Running Costs data displayed on this page are provided by PrimeLocation to give an indication of potential running costs based on various data sources. PrimeLocation does not warrant or accept any responsibility for the accuracy or completeness of the property descriptions, related information or Running Costs data provided here.




































.png)

