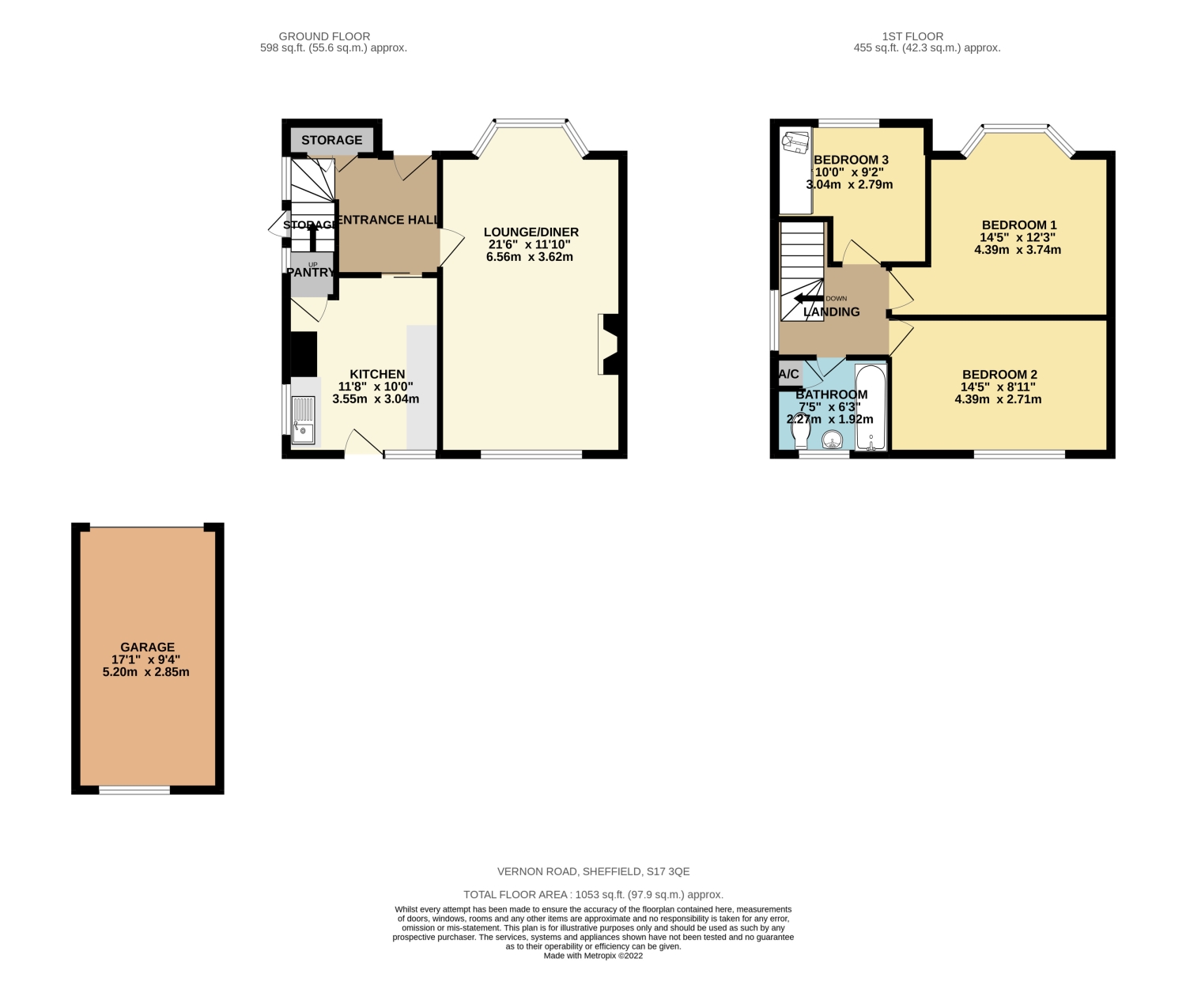Semi-detached house for sale in Vernon Road, Dore S17
* Calls to this number will be recorded for quality, compliance and training purposes.
Property features
- Spacious 3 bedroom semi detached
- In need of a scheme of modernisation
- Full planning permission in place for a stunning 4 bedroom family home
- Quiet cul de sac position
- Highly sought after location
- Driveway providing ample parking
- Large private rear garden
- Catchment area for ofsted outstanding local schools
- Short distance to Blacka Moor and the Peak District
- Freehold
Property description
Staves are excited to bring to the market a fabulous and rare opportunity to purchase this spacious 3 bedroom semi detached property which enjoys a fantastic and enviable position on this quiet cul de sac within this highly sought after location. The property requires a full scheme of modernisation and is available with full planning permission to create a simply stunning and very generously proportioned 4 bedroom family home with open plan kitchen diner with bi-folds that open onto the garden, family utility room, fantastic larder and additional family room. A sizeable plot is enjoyed which includes ample off road parking to the front and a large private enclosed garden to the rear. Having gas central heating fired via a combination boiler and being UPVC double glazed throughout, the property must be viewed in order to be fully appreciated. Planning application reference 23/00700/ful.
Dore is rightly one of the most sought after suburbs in Sheffield, boasting ofsted outstanding primary and secondary schools, the area enjoys a vibrant village centre which has an excellent range of shops, amenities, restaurants and cafes. The Peak District is also only a short distance away.
Entrance Hall
A welcoming and spacious entrance hallway with a front facing half glazed entrance door, large built-in storage cupboards, side facing obscure glazed UPVC window, central heating radiator and stairs leading to the first floor.
Lounge/Diner
A lovely room which is made bright and airy by virtue of the large front facing UPVC bay window and additional rear facing UPVC window which enjoys lovely views over the rear garden. Attractive period fireplace with tiled hearth and open fire. Two central heating radiators.
Kitchen
Fitted wall and base units. Stainless steel sink unit and drainer. Side and rear facing UPVC windows. Rear facing half glazed UPVC entrance door and large under stairs pantry.
First Floor Landing
Side facing obscure glazed UPVC window and access to the loft.
Bedroom One
A generous double bedroom which enjoys a pleasant open aspect via the large front facing UPVC bay window. Central heating radiator.
Bedroom Two
A further spacious double bedroom which enjoys lovely views over the rear garden via the large UPVC window. Central heating radiator.
Bedroom Three
A spacious single bedroom with a front facing UPVC window, central heating radiator and built-in bedroom furniture across one wall.
Bathroom
Having a suite in white comprising of a low flush WC, pedestal wash and basin and bath rear facing obscure glazed UPVC window, central heating radiator and built-in airing cupboard.
Exterior
The property occupies a generous plot which comprises of an attractive lawned front garden with mature laurel hedge. To the side of which is a driveway which extends down the side of the property providing ample off-road parking and gives access to the detached garage. Additionally, the driveway gives access to a sizeable coal house/storeroom. To the rear of the property is a large level garden which is mainly lawned and enjoys a variety of fruit trees and mature bushes and trees including evergreens. All of which is enclosed to all three sides by mature hedging and enjoys an excellent degree of privacy.
Garage
A stone built single garage with a pitched roof, bi-folding doors to the front and a rear facing window.
For more information about this property, please contact
Staves Estate Agents Dore, S17 on +44 114 488 1043 * (local rate)
Disclaimer
Property descriptions and related information displayed on this page, with the exclusion of Running Costs data, are marketing materials provided by Staves Estate Agents Dore, and do not constitute property particulars. Please contact Staves Estate Agents Dore for full details and further information. The Running Costs data displayed on this page are provided by PrimeLocation to give an indication of potential running costs based on various data sources. PrimeLocation does not warrant or accept any responsibility for the accuracy or completeness of the property descriptions, related information or Running Costs data provided here.

































.png)
