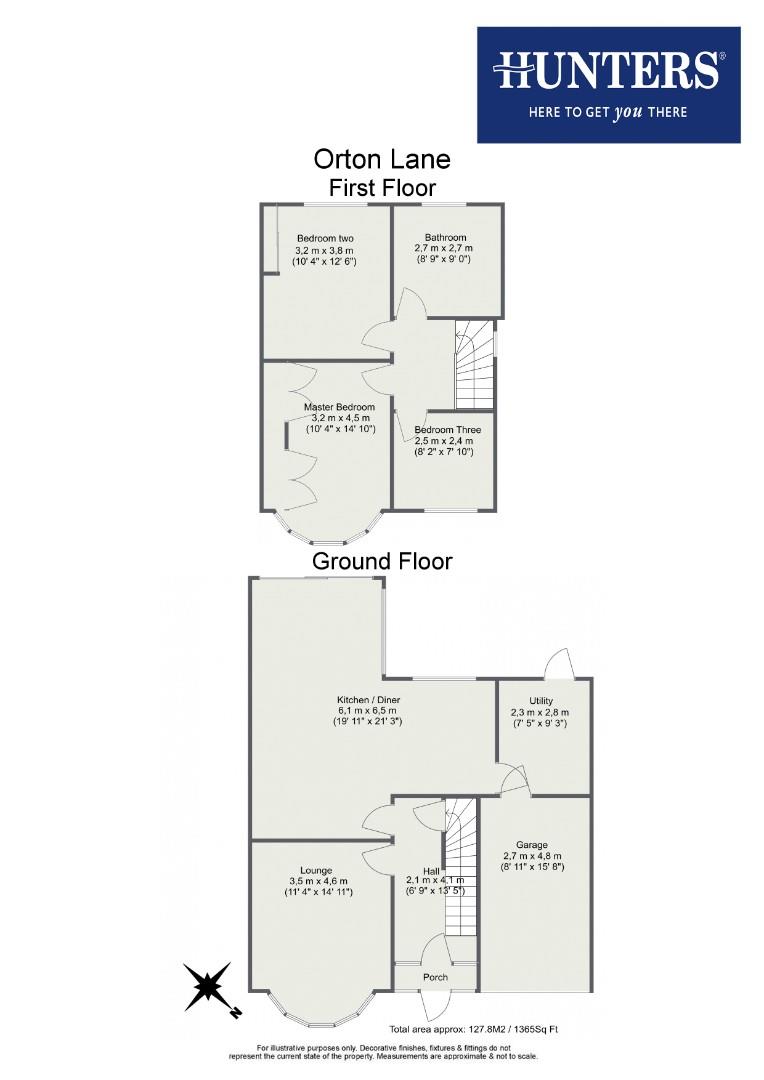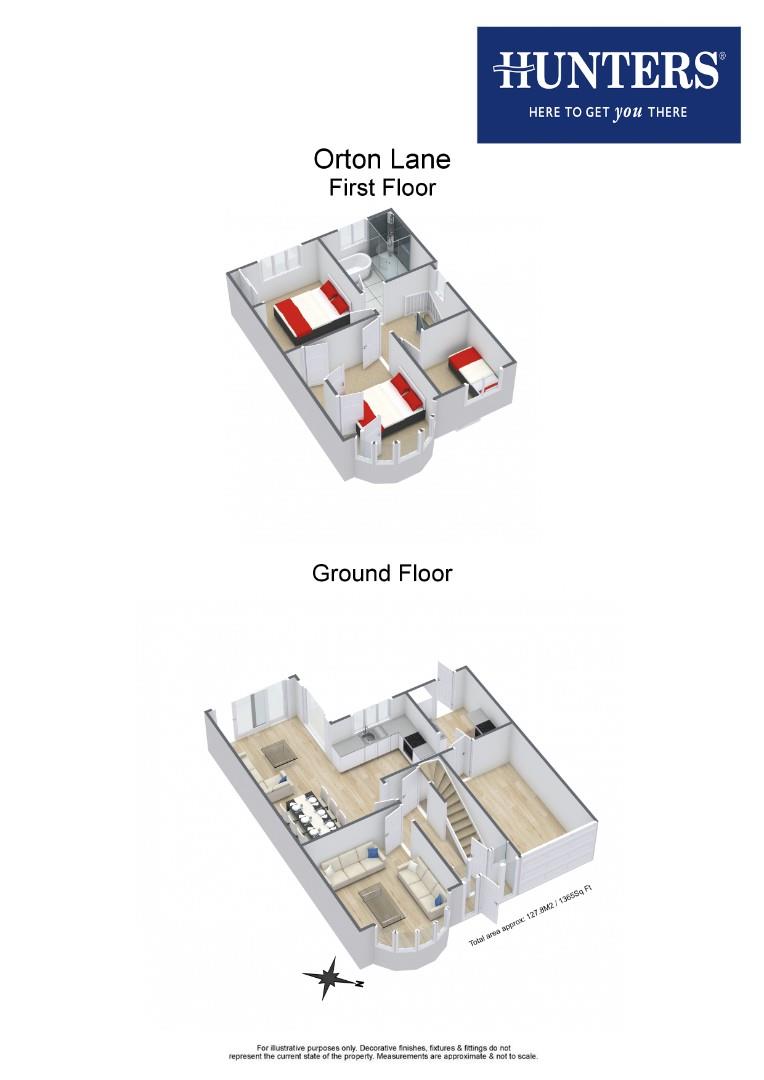Semi-detached house for sale in Orton Lane, Wombourne, Wolverhampton WV5
* Calls to this number will be recorded for quality, compliance and training purposes.
Property features
- Stunning family home
- Extended semi detached with potential for further extension STPP
- Three good sized bedrooms
- Beautifully presented throughout
- Modern kitchen diner with adjoing utilty
- Sought after wombourne location
- Ample rear garden with stylish outhouse
- Garage & off road parking
- Perfcet for families
- Please call the office on to secure your early viewing!
Property description
Hunters are pleased to introduce to market this delightful family home on the well sought after Orton Lane, Wombourne. Located North of the village in a semi-rural location, this property is situated just a short drive from Penn & Wombourne.
Beautifully presented throughout, this stunning family home has been renovated & finished to the highest standard and offer's spacious living accommodation, suitable for growing families.
Briefly comprising of an internal porch, entrance hallway giving access to the first-floor landing, lounge, guest W/C, open plan kitchen diner with adjoining utility, three well-proportioned bedrooms and family bathroom.
The heart of this home lies in its open plan kitchen-diner, offering a seamless transition from cooking to dining & entertaining. The well-appointed kitchen features modern appliances, ample cabinetry for storage, and a practical layout that ensures ease of use. The dining area, bathed in natural light overlooks the rear garden and provides a delightful space for enjoying meals together as a family or hosting dinner parties.
The lounge & master bedroom both benefit from large bay windows which allow plenty of natural light to filter in, enhancing the overall sense of brightness and warmth throughout the rooms. The latter also benefits from fitted wardrobes.
Furthermore upstairs, you'll find three comfortable bedrooms including the master, each designed to provide a peaceful retreat., offering a tranquil space to unwind and rejuvenate. Lastly the home benefits from a modern stylish family bathroom, equipped with a bathtub, separate walk-in shower, hand basin, and W/C, providing all the necessary amenities for modern living.
Outdoor areas include a glass viewing balcony overlooking the well-maintained private garden with wooden play frame and detached outhouse perfect for home office. Meanwhile to the front you'll benefit from a driveway providing off-road parking for multiple vehicles and internal garage with roller door
Internal Porch
Entrance Hallway
Lounge (3.45m x 4.55m (11'4 x 14'11))
Kitchen Diner (6.07m x 6.48m (19'11 x 21'3))
Utilty Area (2.26m x 2.82m (7'5 x 9'3))
Downstairs W/C
First Floor Landing
Master Bedroom (3.15m x 4.52m (10'4 x 14'10))
Bedroom Two (3.15m x 3.81m (10'4 x 12'6))
Bedroom Three (2.49m x 2.39m (8'2 x 7'10))
Bathroom (2.67m x 2.74m (8'9 x 9'0))
Garage (2.72m x 4.78m (8'11 x 15'8))
Outhouse
Property info
Orton Lane - 2D Floor Plan.Jpg View original

Orton Lane - 3D Floor Plan.Jpg View original

For more information about this property, please contact
Hunters - Sedgley, DY3 on +44 1902 914758 * (local rate)
Disclaimer
Property descriptions and related information displayed on this page, with the exclusion of Running Costs data, are marketing materials provided by Hunters - Sedgley, and do not constitute property particulars. Please contact Hunters - Sedgley for full details and further information. The Running Costs data displayed on this page are provided by PrimeLocation to give an indication of potential running costs based on various data sources. PrimeLocation does not warrant or accept any responsibility for the accuracy or completeness of the property descriptions, related information or Running Costs data provided here.








































.png)

