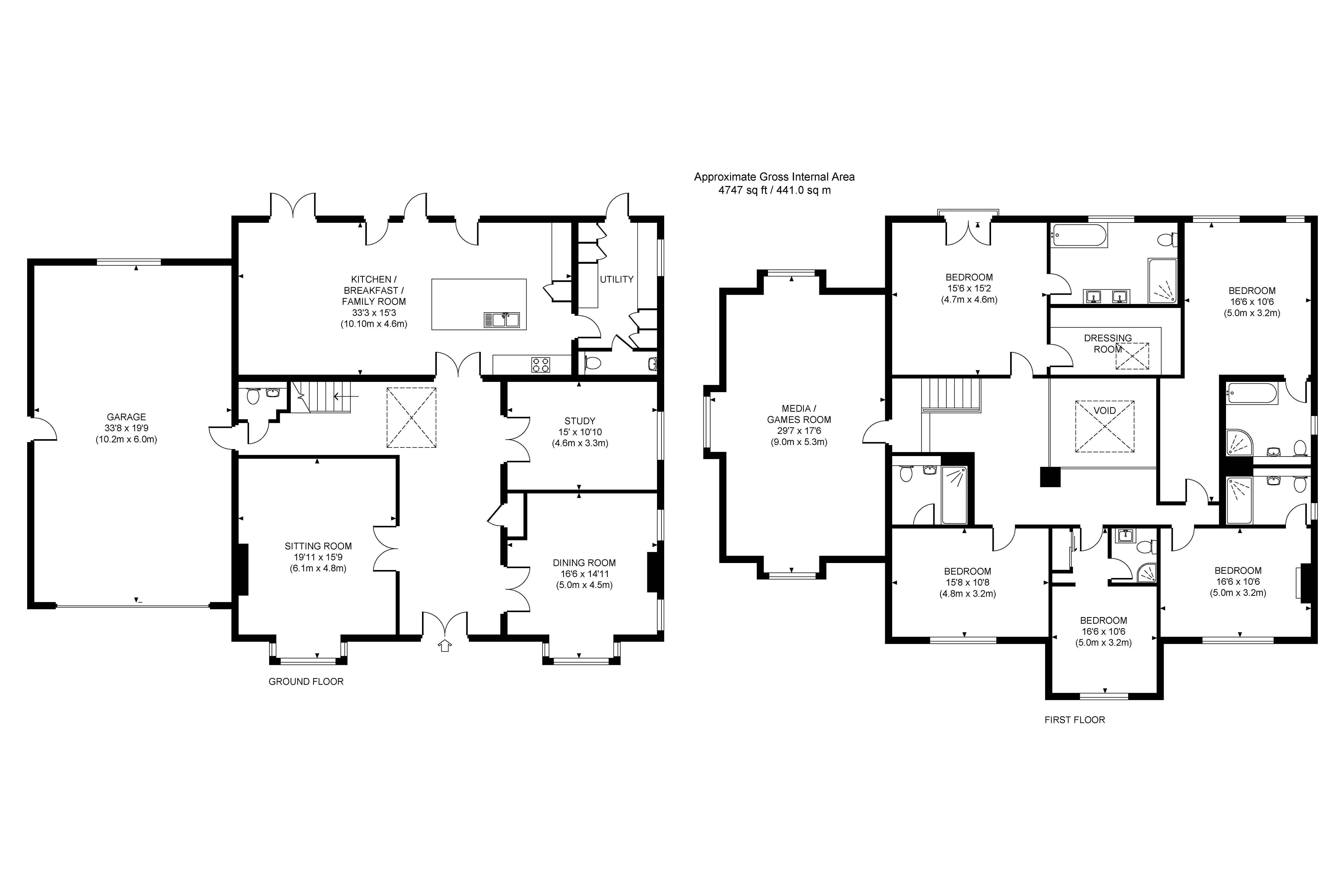Detached house for sale in Keswick Road, Bookham, Surrey KT23
* Calls to this number will be recorded for quality, compliance and training purposes.
Property features
- Family accommodation extending to just over 5000 sq ft
- Principal bedroom suite with large ensuite bathroom and separate dressing room
- 4 further bedrooms suites
- 3 large reception rooms
- First floor media games room
- Open plan kitchen/breakfast room
- Separate utilty room
- Underfloor heating to both ground and first floor
- Large rear patio terrace and good size garden screened to all sides
- 4 car garage
Property description
A superbly appointed family home extending to just under 5000 sq ft, situated within easy reach of Bookham village centre and offered for sale with no onward chain.
This imposing residence has over a number of years been substantially extended and reconfigured, enabling the property to now provide a real feeling of space, flexibility of accommodation and a “new home feel”. To the ground floor this consists of 3 large reception rooms, luxury cloakroom with the heart of the home to be found in the open plan kitchen/breakfast/family room extending to 33ft, incorporating porcelain tiled floor with French doors opening out onto the superb garden/terrace and paved terrace. The kitchen is comprehensively fitted with a large island offering power, sink, and quooker tap, together with a number of built in appliances. In addition there is also a separate utility room with gardeners toilet and direct rear garden access. The stairs from the hallway lead to the large and impressive first floor landing which is flooded with light from the atrium glass roof above. The principal bedroom has a Juliet balcony, a separate dressing room and luxury en-suite bathroom with large bath, twin sinks and walk in shower. There are 4 further bedrooms suites on the first floor, all with quality ensuite bathroom and shower rooms. The media games room is triple aspect and leads off the landing being away from the main bedrooms. To the front there is extensive off street parking which in turn leads to a double garage with personal door into the hallway. The gardens are screened to all sides via mature hedges, side access then leads to the rear which offers a large patio area leading down to a good expanse of lawn. In total the garden extends to 66ft x 76ft (20m x 23m).
Property info
For more information about this property, please contact
Henshaws Estate Agent, KT23 on +44 1372 434730 * (local rate)
Disclaimer
Property descriptions and related information displayed on this page, with the exclusion of Running Costs data, are marketing materials provided by Henshaws Estate Agent, and do not constitute property particulars. Please contact Henshaws Estate Agent for full details and further information. The Running Costs data displayed on this page are provided by PrimeLocation to give an indication of potential running costs based on various data sources. PrimeLocation does not warrant or accept any responsibility for the accuracy or completeness of the property descriptions, related information or Running Costs data provided here.

































.png)

