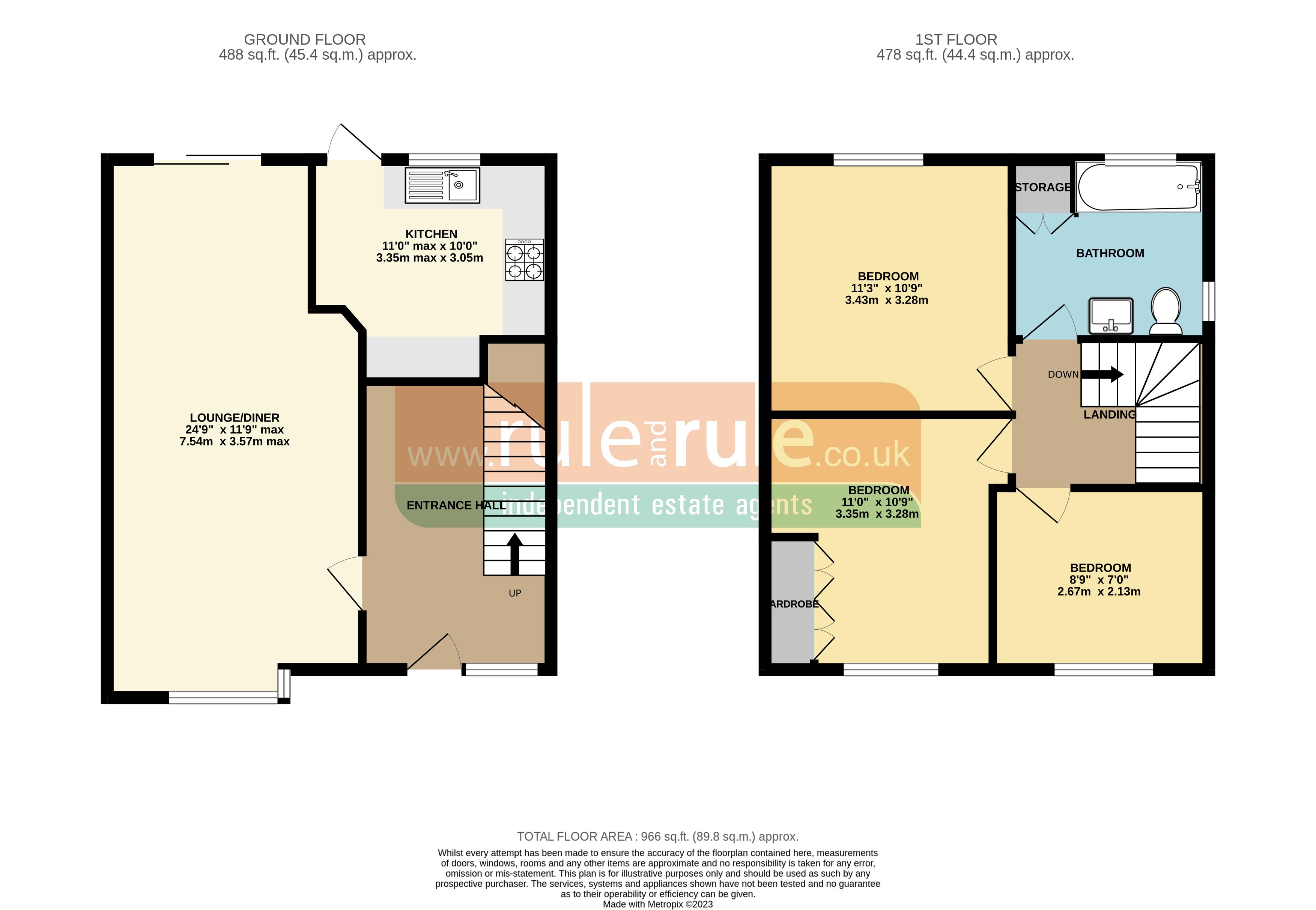Semi-detached house for sale in Furze Hill Crescent, Minster On Sea, Sheerness ME12
* Calls to this number will be recorded for quality, compliance and training purposes.
Property features
- 3 bed semi detached house
- Gas fired central heating
- UPVC double glazing
- Fitted kitchen
- Modern bathroom
- Off street parking
- Huge garden to rear in need of tlc
- Call Mark or Craig to book your viewing
- EPC rating D
Property description
This 3 bed semi detached house offers a wealth of potential to keen gardeners or families needing plenty of leisure space as it occupies, easily the largest plot on the road. The property itself has gas fired central heating, uPVC double glazing, a fitted kitchen, and recently fitted, modern white bathroom suite. There’s also the added benefit of a loft room with windows and power, accessed via a ladder.
Out front is off street parking for 2 cars and to rear, a simply huge garden (biggest in road) with mature trees and shrubs. The garden currently needs some green fingered tlc but will provide a great space for entertaining and possible side extension, subject to consent of course.
Call Mark or Craig to book your viewing
Double Glazed Door To...
Entrance Hall
Laminate flooring, stairs to first floor, radiator panel, door to..
Lounge/Diner (24' 9'' x 11' 9'' (7.54m x 3.58m))
Laminate flooring, double glazed window, sliding patio doors to garden, door to..
Kitchen (11' 0'' x 10' 0'' (3.35m x 3.05m))
Wall and floor cupboards as fitted, stainless steel sink unit, double glazed window, built in oven and hob, tiled wall and floor, door to garden.
First Floor
Landing
Hatch to loft with ladder, door to..
Bedroom 3 (8' 9'' x 7' 0'' (2.66m x 2.13m))
Radiator panel, double glazed window, power points, door to..
Bedroom 2 (11' 0'' x 10' 3'' (3.35m x 3.12m))
Radiator panel, double glazed window with views over minster, power points.
Bedroom 1 (11' 3'' x 10' 3'' (3.43m x 3.12m))
Radiator panel, double glazed window, power points.
Bathroom
Panel bath plus shower over, low level WC, vanity wash hand basin, double glazed window x2. Heated towel rail, Worcester combi boiler for hot water and central heating.
Outside
Driveway parking for 2 x car, gated access to much larger than average, stepped rear garden with mature shrubs and trees. Currently needs some tlc.
Property info
For more information about this property, please contact
Rule & Rule, ME12 on +44 1795 883526 * (local rate)
Disclaimer
Property descriptions and related information displayed on this page, with the exclusion of Running Costs data, are marketing materials provided by Rule & Rule, and do not constitute property particulars. Please contact Rule & Rule for full details and further information. The Running Costs data displayed on this page are provided by PrimeLocation to give an indication of potential running costs based on various data sources. PrimeLocation does not warrant or accept any responsibility for the accuracy or completeness of the property descriptions, related information or Running Costs data provided here.

























.png)
