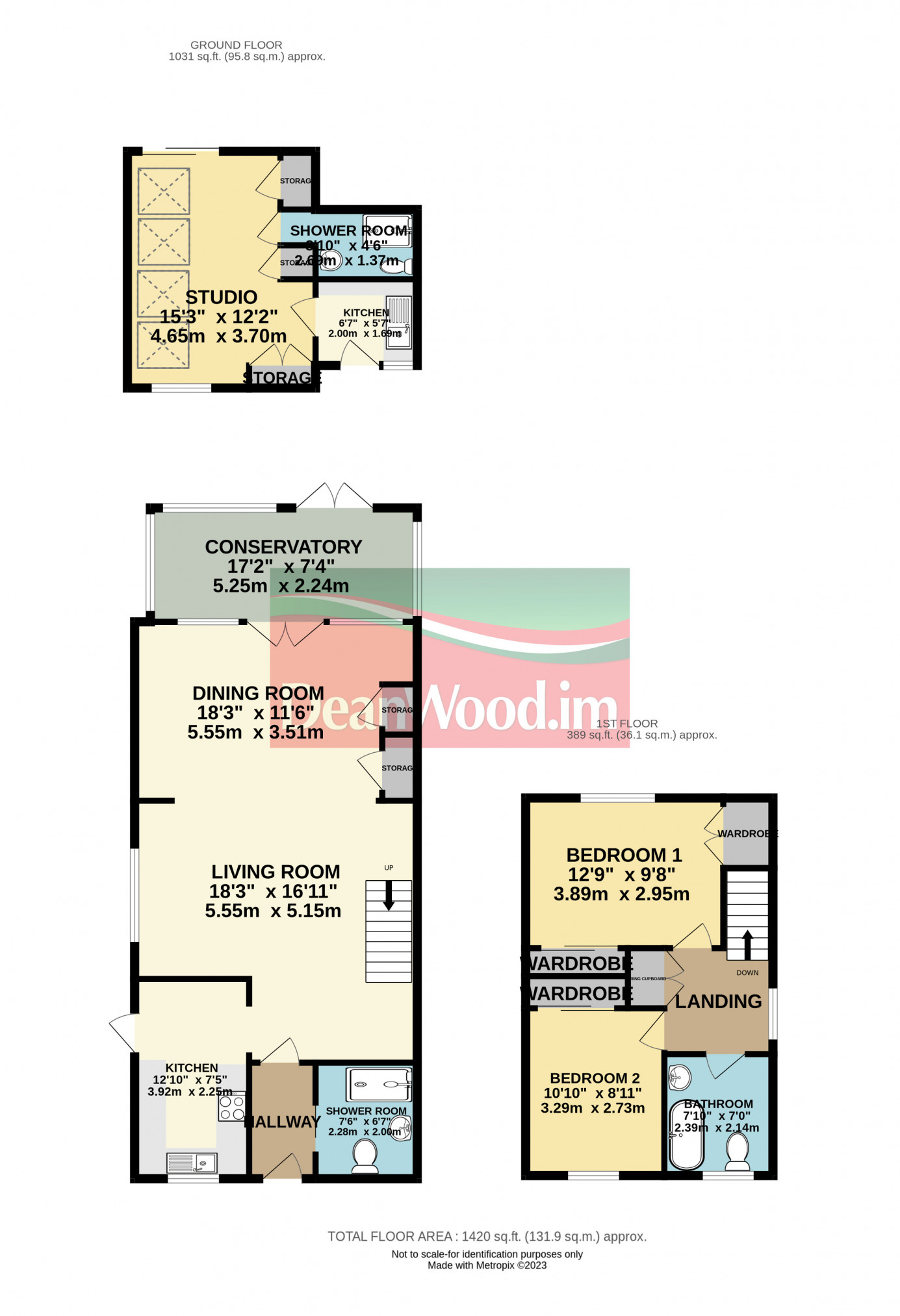Property for sale in The Narrows, Station Road, Ballasalla IM9
* Calls to this number will be recorded for quality, compliance and training purposes.
Property features
- Detached 2 Bedroom Property
- Including Detached Studio with Kitchen & Shower Room
- Off-Road Parking for 3 Cars
- Situated in the Heart of Ballasalla
Property description
2 Reception Rooms
Conservatory
Fitted Kitchen
Downstairs Shower Room
2 Bedrooms
Family Bathroom
Front Paved Garden
Off-Road Parking
Detached Studio with Kitchen & Shower Room
directions to property:
From Castletown travel towards the airport and proceed to Ballasalla. Turn left at the Balthane roundabout and over the level crossing. After passing the Silverburn turning on the left, The Narrows will be found immediately prior to the terrace of cottages on the left hand side.
Ground floor
Entrance hall
shower room (7'6" x 6'7" approx) Walk-in shower unit with glass sliding doors and electric shower attachment. Vanity wash hand basin. WC. Fully tiled floor and walls. Chrome towel radiator.
Fitted kitchen (12'10" x 7'5" approx) Fitted wall and base units with laminated worktops incorporating a single bowl stainless steel sink with mixer tap and drainer. Combination oven/grill with 4-ring electric hob and filter hood over. Tiled splash back. Door to outside.
Living room (18'3" x 16'11" approx) Stairs to first floor.
Dining room (18'3" x 11'6" approx) 2 storage cupboards. Double doors to conservatory.
Conservatory (17'2" x 7'4" approx) Door to rear.
First floor
Landing
bedroom 1 (12'9" x 9'8" approx) Double fitted wardrobes.
Bedroom 2 (10'10" x 8'11" approx) Fitted wardrobe.
Family bathroom (7'10" x 7'0" approx) Suite comprising panelled bath with shower attachment, vanity wash hand basin and WC. Fully tiled walls and floor. Chrome Radiator.
Detached studio
spacious studio (15'3" x 12'2" approx) Four panel skylight windows. 2 storage cupboards. UPVC sliding doors to rear.
Kitchen (6'7" x 5'7" approx) Base units with laminated worktops incorporating a single stainless steel sink with drainer.
Shower room Shower cubicle with electric shower. Pedestal wash hand basin. WC.
Services
All mains services are installed. UPVC double glazing.
Assessment
Rateable Value 180 Rates Payable 1,315.98 (incl. Of water rates).
Tenure
Freehold
vacant possession on completion
For further details and arrangements to view, please contact the Agents.
Property info
For more information about this property, please contact
Dean Wood, IM9 on +44 330 038 9884 * (local rate)
Disclaimer
Property descriptions and related information displayed on this page, with the exclusion of Running Costs data, are marketing materials provided by Dean Wood, and do not constitute property particulars. Please contact Dean Wood for full details and further information. The Running Costs data displayed on this page are provided by PrimeLocation to give an indication of potential running costs based on various data sources. PrimeLocation does not warrant or accept any responsibility for the accuracy or completeness of the property descriptions, related information or Running Costs data provided here.














































.png)