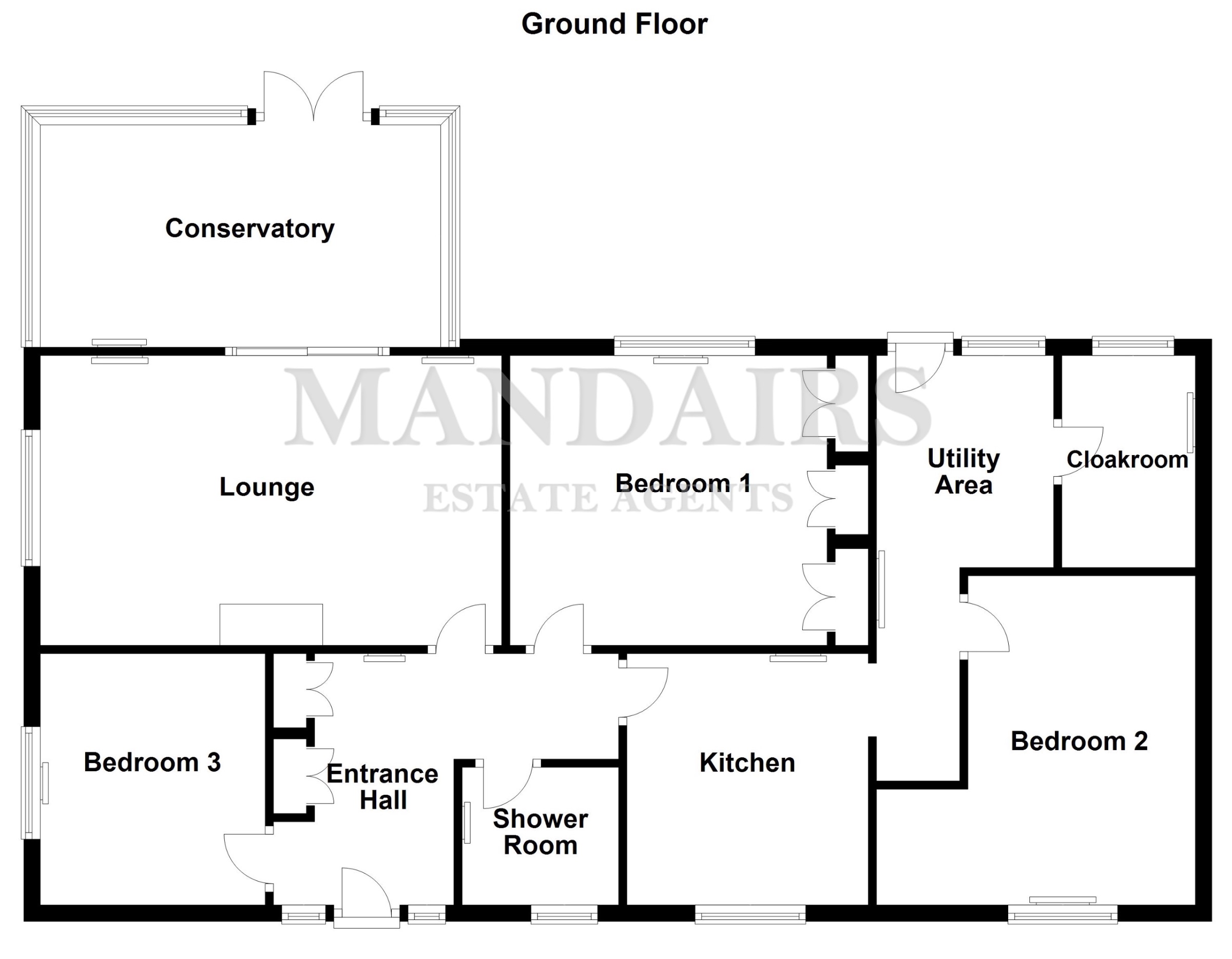Detached bungalow for sale in The Pines, The Village, Orton Longueville, Peterborough PE2
* Calls to this number will be recorded for quality, compliance and training purposes.
Property features
- Detached Bungalow
- Three Double Bedrooms
- Driveway & Garage
- Carport
- Front & Rear Garden
- Close to Ferry Meadows
- Cloakroom
- Conservatory
- No Onward Chain
- Utility Area
Property description
Description
Mandairs is pleased to present a unique opportunity to purchase this large Detached Bungalow offering Three double bedrooms, large Living Room, Kitchen, Utility area, Shower room and Cloakroom with facilities to install a bath. A single garage with a car port providing parking for several vehicles. Located in the sought after area of The Village in Orton Longueville. With just a short walk away from the Nene Park, this beautiful property is not one to be missed.
Ground Floor
Entrance Hall
UPVC double glazed door to entrance hall, two storage cupboards, radiator, laminate flooring, doors to:
Lounge
5.60m (18'4") x 3.46m (11'4")
UPVC double glazed window to side, fireplace, two radiators, laminate flooring, hardwood double glazed patio door to:
Conservatory
4.86m (15'11") x 2.70m (8'10")
Half brick construction with uPVC double glazed windows, radiator, uPVC double glazed doors to rear garden.
Kitchen
3.04m (10') x 2.93m (9'7")
Fitted with a matching range of base and eye level units with worktop space over, 1+1/2 bowl sink with mixer tap, fitted eye level Neff fan assisted oven, built-in Neff electric hob with extractor hood over, uPVC double glazed window to front, radiator, laminate flooring with ceiling spotlights, opening to:
Utility Area
2.58m (8'6") min x 2.15m (7'1")
Fitted with a matching range of base and eye level units with worktop space over, built-in fridge, plumbing for washing machine, space for fridge/freezer, uPVC double glazed window to rear, radiator, tiled flooring, uPVC double glazed door to rear garden, door to:
Cloakroom
Fitted with two piece suite comprising, pedestal wash hand basin and low-level WC, tiled splashbacks, uPVC double glazed window to rear, radiator, laminate flooring and plumbing for a bath to be installed.
Bedroom 1
4.35m (14'3") x 3.46m (11'4")
UPVC double glazed window to rear, wardrobes, radiator, fitted carpet.
Bedroom 2
3.83m (12'7") x 2.75m (9') min
UPVC double glazed window to front, radiator, laminate flooring.
Bedroom 3
3.05m (10') x 2.73m (8'11")
UPVC double glazed window to side, radiator, fitted carpet.
Shower Room
Fitted with three piece suite comprising shower enclosure, wash hand basin and low-level WC tiled splashbacks, uPVC double glazed window to front, radiator, laminate flooring.
Outside
The south west facing rear garden has double gates which lead to the single garage and car port providing off road parking for several vehicles. The rear garden is surrounded by timber paneled fencing, mainly laid to lawn with patio area and side access leading to the front of the property.
Garage
Detached single garage with power and light connected, up and over door.
Disclaimer:
Whilst every effort is made to ensure the accuracy of these details, it should be noted that the measurements are approximate only. Floorplans are for representation purposes only. Therefore, the layout of doors, windows and rooms are approximate and should be regarded as such by any prospective purchaser. Any internal photographs are intended as a guide only and it should not be assumed that any of the furniture/fittings are included in any sale. Where shown, details of lease, ground rent and service charge are provided by the vendor and their accuracy cannot be guaranteed, as the information may not have been verified and further checks should be made either through your solicitor/conveyancer. Where appliances, including central heating are mentioned, it cannot be assumed that they are in working order, as they have not been tested. Please also note that wiring, plumbing and drains have not been checked.
Council Tax Band: C (Peterborough City Council)
Tenure: Freehold
Property info
For more information about this property, please contact
Mandairs Estate Agents Ltd, PE2 on +44 1733 850913 * (local rate)
Disclaimer
Property descriptions and related information displayed on this page, with the exclusion of Running Costs data, are marketing materials provided by Mandairs Estate Agents Ltd, and do not constitute property particulars. Please contact Mandairs Estate Agents Ltd for full details and further information. The Running Costs data displayed on this page are provided by PrimeLocation to give an indication of potential running costs based on various data sources. PrimeLocation does not warrant or accept any responsibility for the accuracy or completeness of the property descriptions, related information or Running Costs data provided here.


































.png)
