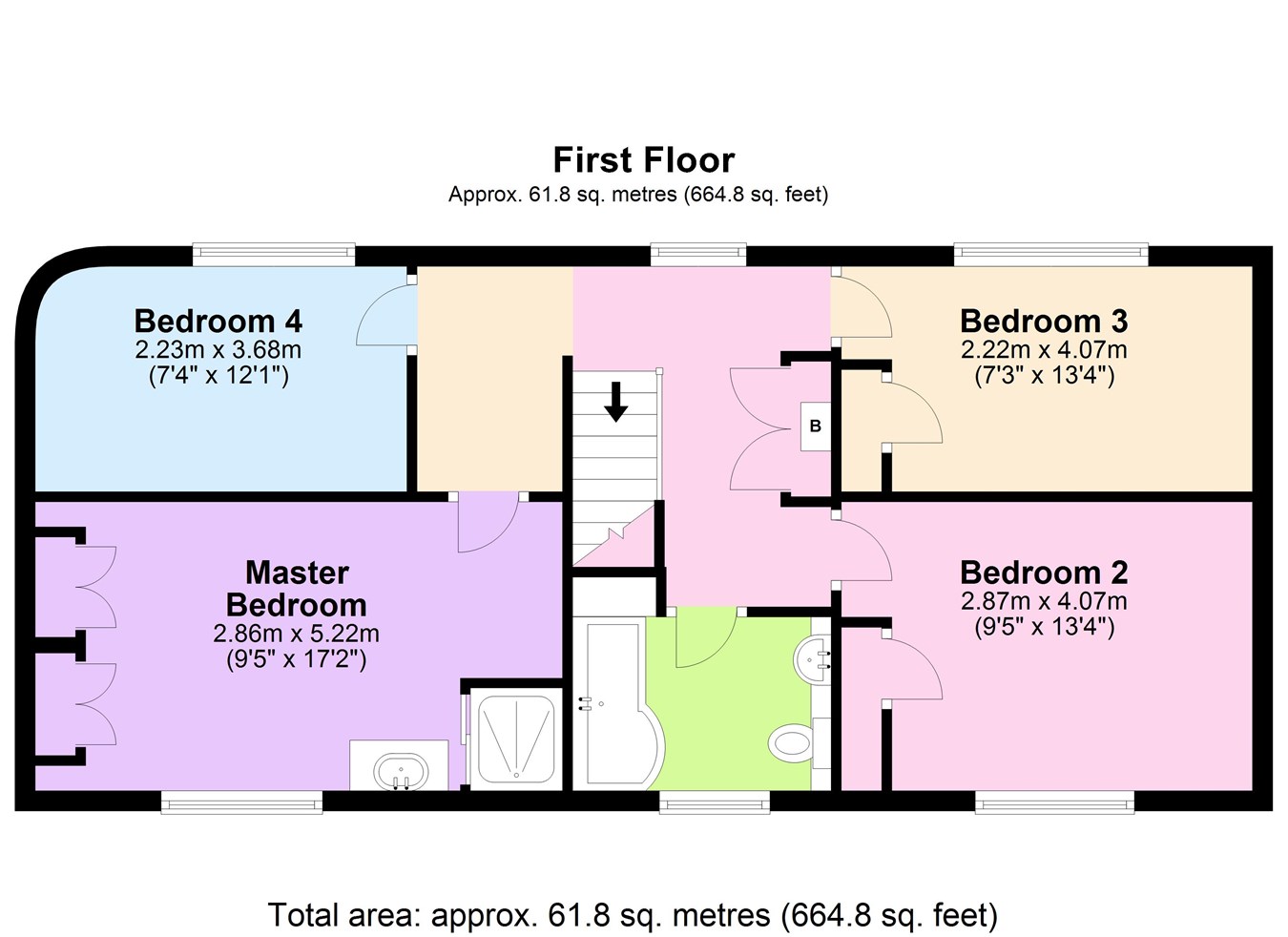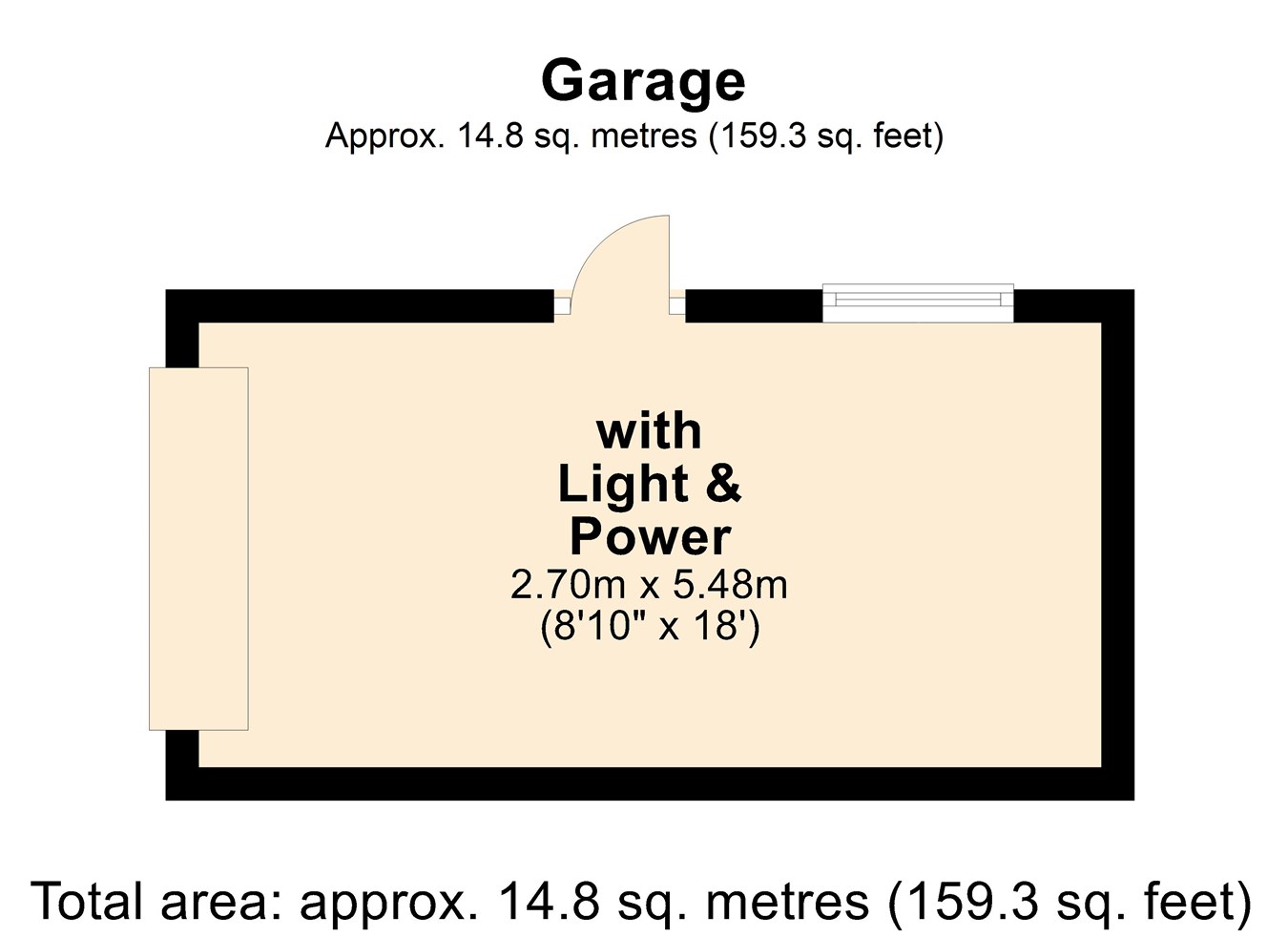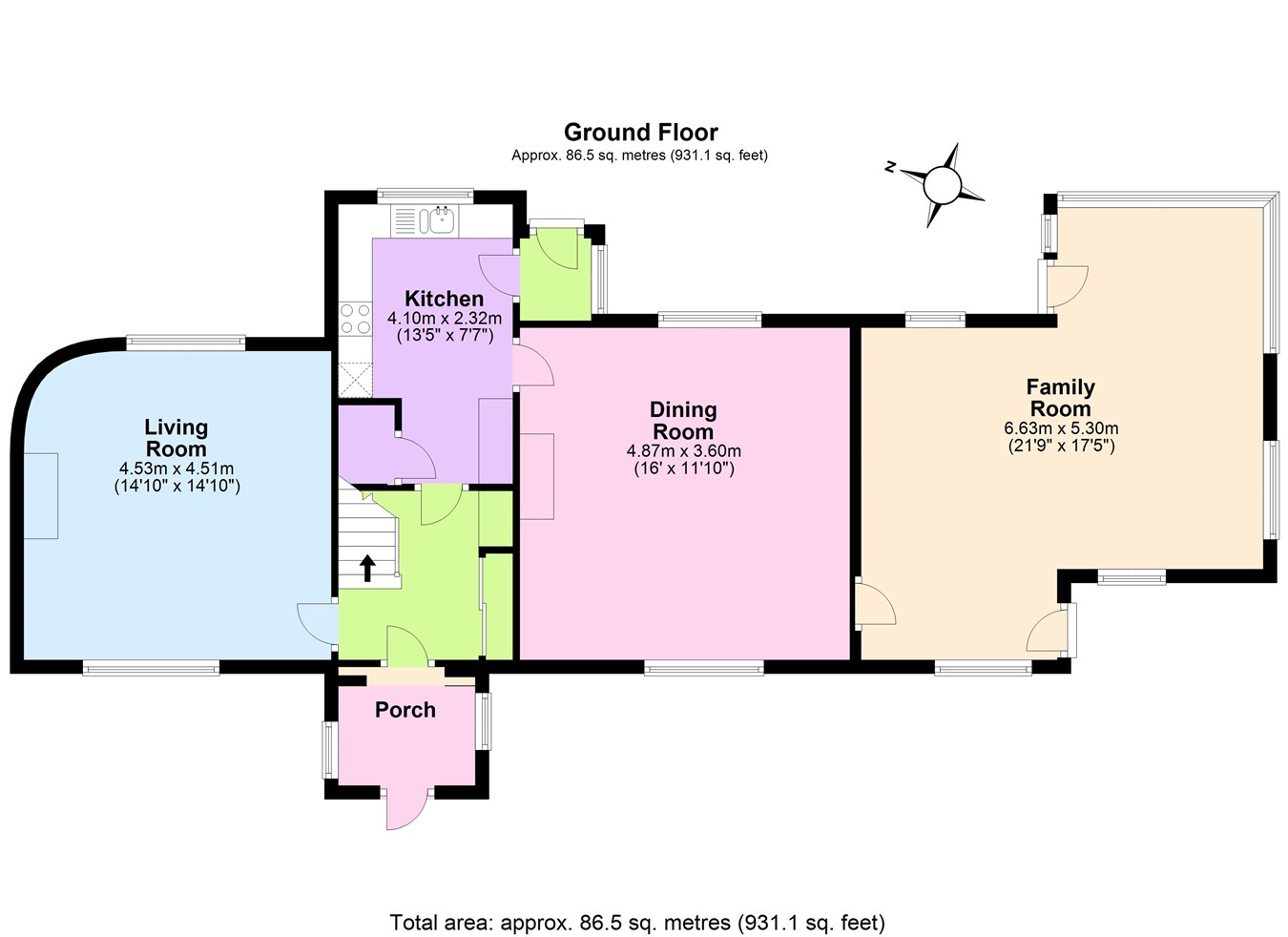Detached house for sale in Braithwaite, Keswick CA12
* Calls to this number will be recorded for quality, compliance and training purposes.
Property features
- Charming and most individual
- Four bedroomed detached
- Ample parking
- Detached garage
- Delightful location in the centre of the village
- Fine views
- No upward chain
Property description
A charming and most individual four bedroomed detached property offering easily maintained accommodation on two levels with ample parking, detached garage, and garden. Delightful location in the centre of the village with fine views, no upward chain.
Description
Mill House lives up to its name by being the former mill to the adjacent Coledale Beck with part of the original mill being retained and displayed to the front of the property. The property has been under current ownership since the early 1970s and has been greatly extended to the south-facing end to accommodate a large Family/Sunroom with separate external access to the front and rear. There is further spacious and attractive accommodation with a pleasant rear garden which is mostly private given its location, and being slightly elevated from the road, offering far reaching views both from the principal rooms and outside.
The accommodation is well presented, has double glazing, and benefits from gas-fired central heating. Briefly the accommodation is arranged to provide at lower ground level: Hallway, Living Room, Dining Room, fitted Kitchen with integral appliances, and a fantastic modern Family/Sunroom. On the upper floor is four bedrooms and a bathroom and the Master Bedroom is equipped with a shower cubicle and wash hand basin. Outside to the front is a gated driveway, with space for several vehicles and access to the main entrance door, garage, and side aspect access to the rear garden, which is laid mostly to lawn.
The property is located within the heart of the village of Braithwaite, a delightful location and ideally positioned for walking and exploring the northern half of the Lake District National Park, now a World Heritage Site. The village is popular with visitors and is at the foot of Whinlatter and Newlands pass, yet just minutes from the A66 with easy access to the towns of Keswick, Cockermouth, Penrith, and convenient access to the M6. Mill House is within a very short walking distance of the village shop, three pubs, a restaurant, and cafe. It is also close to the village primary school and a pickup point for the bus to Keswick School.
Directions
From Keswick leave the town centre in a north westerly direction via Main Street and High Hill (B5289), at the junction with the A66 turn left towards Cockermouth. Pass the turning for Portinscale and take the next left hand turning into Braithwaite, towards the village shop, and straight after the humpback bridge, turn right. Mill House is directly in front of you approximately 50 yards on the left.
Accommodation:
Ground Floor
Entrance Porch
Entrance door. Windows. Door to:
Hallway
Cloaks cupboard. Door to Living Room. Door to Kitchen. Staircase to first floor.
Living Room
Dual aspect windows. Feature room with beams and curve to external wall. Gas fire with slate surround. Radiator.
Kitchen
Window. Good range of base and wall units in dark oak shaker style. Tiled worktop and splashbacks. Electric oven. Electric hob. One and a half bowl stainless steel sink. Understairs cupboard. Door to Dining Room. Door to:
Rear Porch
Window. External door to rear garden.
Dining Room
Dual aspect windows. Radiator. Door to:
Family/Sunroom
Windows to three aspects. Two external doors. Vaulted ceilings. Radiator. Possibility to convert into a Kitchen or Utility Room.
First Floor
Landing
Cupboard housing combination boiler. Access to four bedrooms and Bathroom.
Bedroom One
Window. Radiator. Shower Cubical. Washbasin.
Bedroom Two
Window. Radiator.
Bedroom Three
Window. Radiator.
Bedroom Four
Window. Feature curve to external wall. Radiator. Possibility to convert into a shower room/ensuite to Master Bedroom.
Bathroom
Window. Three-piece suite comprising WC, wash hand vanity basin and bath with shower above. Radiator.
Outside
The property is accessed via double cast iron gates from the main street and opposite Coledale Beck into the block paved driveway. Established garden to rear mostly laid to lawn.
Garage
Detached. Up’n’over door. Pedestrian door. Light. Power.
Agent’s Note
Appliances included, mobile phone and broadband results not tested by Edwin Thompson Property Services Limited.
Services
Mains gas, electricity, water, and drainage are connected. Central heating and domestic hot water is fired by the combination boiler in the cupboard in the Landing.
Council Tax
Edwin Thompson is advised by our client and identifies the property to be within “Band F”. The Cumberland Council website quotes the combined General / Core council tax, and
Adult Social Care precept council tax totals for 2023/24 as £2,500.11.
Offers
All offers should be made to the Agents, Edwin Thompson Property Services Limited.
Viewing
Strictly by appointment through the Agents, Edwin Thompson Property Services Limited.
Ref: K 3235579
Property info
For more information about this property, please contact
Edwin Thompson, CA12 on +44 176 87 33596 * (local rate)
Disclaimer
Property descriptions and related information displayed on this page, with the exclusion of Running Costs data, are marketing materials provided by Edwin Thompson, and do not constitute property particulars. Please contact Edwin Thompson for full details and further information. The Running Costs data displayed on this page are provided by PrimeLocation to give an indication of potential running costs based on various data sources. PrimeLocation does not warrant or accept any responsibility for the accuracy or completeness of the property descriptions, related information or Running Costs data provided here.



























.jpeg)
