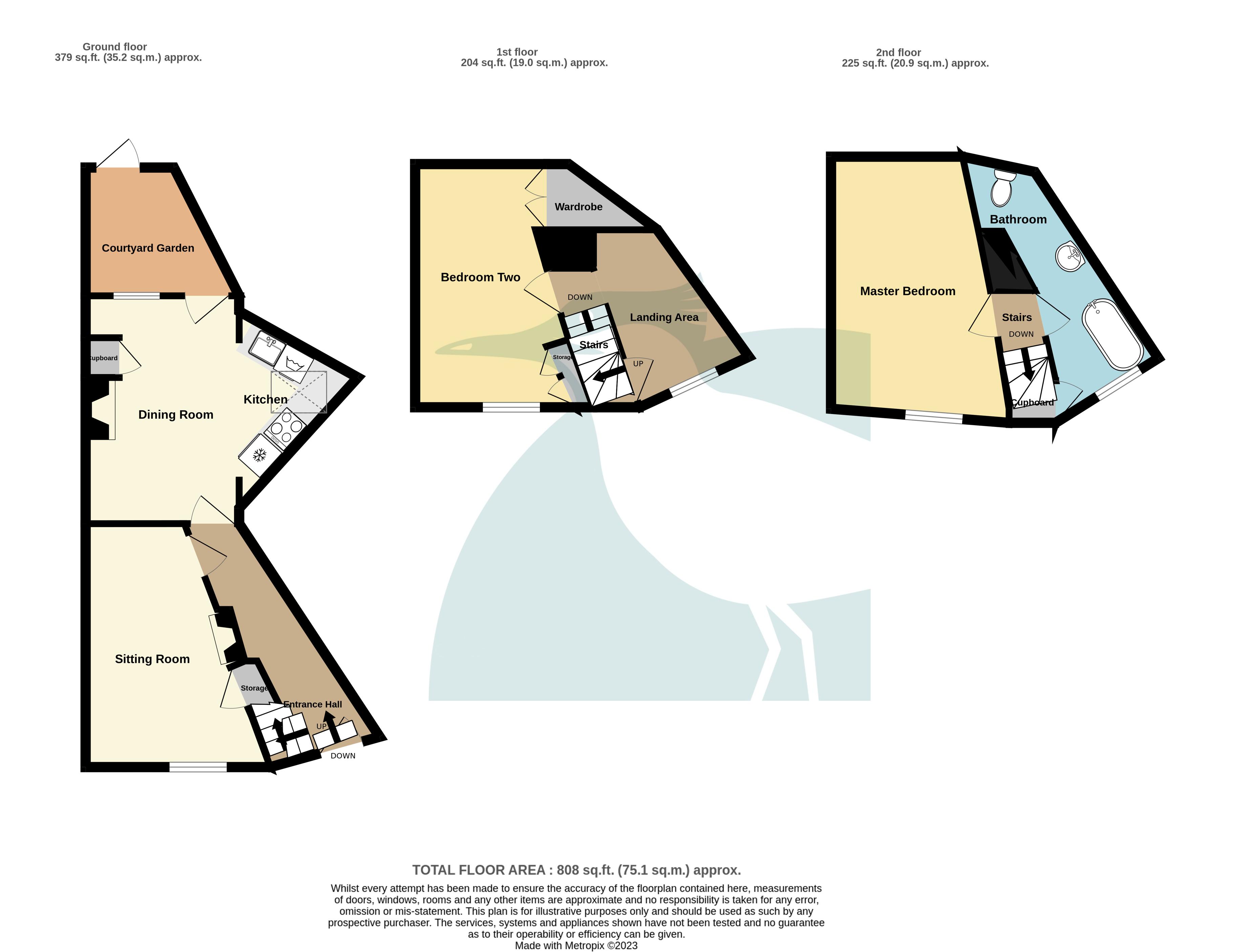Terraced house for sale in Dover Road, Walmer, Deal CT14
* Calls to this number will be recorded for quality, compliance and training purposes.
Property description
A one of a kind period cottage having been extensively refurbished throughout, and set within a well regarded and convenient location.
Sitting room, kitchen/dining room, two double bedrooms, bathroom, charming walled courtyard garden.
Situation
Tollgate Cottage is located on the corner of Dover Road and Church Street which is a well regarded address with numerous attractive period properties adding to its charm. It’s location in Upper Walmer is both convenient and easily accessible, with a number of local shops, cafes and inns. Walmer also has a mainline railway station with a regular coastal service and high speed links to London St Pancras. The popular seaside resort of Deal to the North, is famed for its award winning high street which has a vibrant atmosphere and a good selection of independent shops and popular eateries. The town has a most attractive historic quarter which was the first established Conservation Area in Kent, a bustling seafront, Grade II Listed pier and Tudor Castle. There are numerous leisure and sporting facilities available in the area, not least of which are The Walmer Lawn Tennis and Croquet club, and a two mile coastal footpath and cycle route.
The Property
Tollgate Cottage is a beautifully presented period townhouse offering deceptively spacious accommodation set over three floors having been extensively refurbished throughout whilst also in keeping with it's elegant Georgian features, resulting in a stunning transformation of the interior. The accommodation boasts a warm and inviting reception hallway leading to a spacious, bright and airy kitchen dining room with fitted appliances to the ground floor and a separate cosy sitting room with attractive log burner. Stairs lead to a guest bedroom overlooking the front through beautiful sash windows and with built in wardrobes and a spacious landing area. A generous master bedroom and luxurious pink tiled family bathroom suite with free standing roll top bath is positioned on the second floor.
Entrance Hall (15' 1'' x 4' 7'' (4.59m x 1.40m))
Sitting Room (14' 0'' x 10' 7'' max (4.26m x 3.22m))
Kitchen (10' 11'' x 8' 5'' max (3.32m x 2.56m))
Dining Room (13' 1'' x 8' 10'' (3.98m x 2.69m))
First Floor
Landing Area (9' 1'' x 6' 11'' max (2.77m x 2.11m))
Bedroom Two (14' 1'' x 10' 5'' max (4.29m x 3.17m))
Second Floor
Master Bedroom (14' 6'' x 10' 6'' max (4.42m x 3.20m))
Bathroom (14' 4'' x 7' 0'' max (4.37m x 2.13m))
Courtyard Garden (9' 5'' max x 7' 5'' max (2.87m x 2.26m))
Outside
The front is considered low maintenance with front entrance tucked behind a low baring brick wall. To rear is a private walled courtyard garden adjoining the kitchen and rear pedestrian access is available via a high timber gate leading out to Church Street where street parking is unrestricted and available on a first come first serve basis.
Services
All mains services are understood to be connected to the property.
Property info
For more information about this property, please contact
Colebrook Sturrock, CT14 on +44 1304 357992 * (local rate)
Disclaimer
Property descriptions and related information displayed on this page, with the exclusion of Running Costs data, are marketing materials provided by Colebrook Sturrock, and do not constitute property particulars. Please contact Colebrook Sturrock for full details and further information. The Running Costs data displayed on this page are provided by PrimeLocation to give an indication of potential running costs based on various data sources. PrimeLocation does not warrant or accept any responsibility for the accuracy or completeness of the property descriptions, related information or Running Costs data provided here.



































.png)