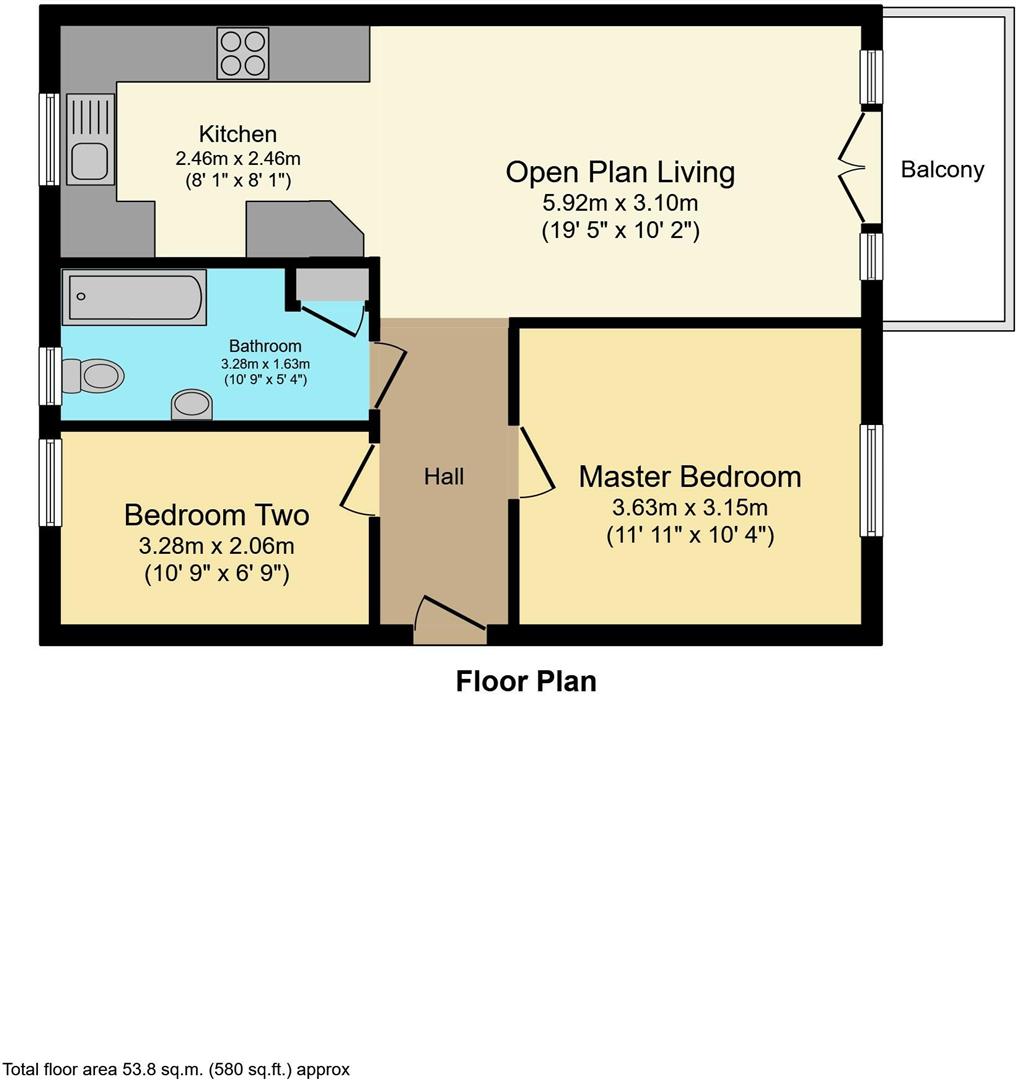Flat for sale in Philmont Court, Bannerbrook, Coventry CV4
* Calls to this number will be recorded for quality, compliance and training purposes.
Property features
- Close to Tile Hill Train Station
- Two bedroom apartment
- Top floor position
- Secure telephone entry system
- Open plan living/kitchen area
- Balcony
- Modern bathroom with shower
- Popular Banner Brook location
- No upward chain
- Ideal first time buy
Property description
*** two bedroom apartment in bannerbrook *** With hallway to open plan living room/plus fitted kitchen, a modern bathroom with shower, two bedrooms and a balcony. Electric heated, double glazed and secure telephone entry. Allocated parking for one. Ideal first time buy. No onward chain.
Full Description
Foster Lewis and Co are delighted to offer this modern top floor two bedroom apartment situated in the popular Bannerbrook Park location which is perfect for transport links and close to all local amenities and motorways, along with Tile Hill train station being under 1 mile away.
The property is being sold with no upward chain and a long lease of approx 109 years.
The accommodation comprises of 2 bedrooms 1 reception, good size kitchen and a fitted bathroom. This property also benefits from its own balcony and private car parking space.
Communal Hallway
Accessed via a telephone intercom system.
Entrance Hall
Accessed Via Personal front door opens to Lounge and doors to Bedrooms.
Lounge 19' 5" x 10' 2" ( 5.92m x 3.10m )
Double glazed french doors to the front opening onto the balcony, double glazed windows to the rear via the open plan kitchen and an electric storage radiator.
Kitchen 8' 1" x 8' 1" ( 2.46m x 2.46m )
Wall and base mounted units incorporated a single inset sink unit with work surfaces and tiled splashbacks over, Built in electric oven and hob with extractor fan above, space for domestic appliances, plumbing for washing machine and a double glazed window to the rear.
Bedroom 1 11' 11" x 10' 4" ( 3.63m x 3.15m )
Good sized bedroom with Double glazing window to the front elevation and wall mounted electric storage heater
Bedroom 2 10' 9" x 6' 9" ( 3.28m x 2.06m )
Double glazing window to the rear elevation.
Bathroom
Bathroom comprises of a bath with a shower over, low level wc, wash hand basin, double glazed window to rear and an Airing cupboard housing hot water cylinder and vinyl flooring.
Outside
Comprises of private car parking space
This apartment is leasehold and has a remainder of 109 years currently remaining on the lease.
We currently hold lease details as displayed above, should you require further information please contact the branch. Please note additional fees could be incurred for items such as leasehold packs.
Viewings – only through Foster Lewis and Co head office on Money laundering Act – intended purchasers will be asked to produce identification documentation at a later stage and we would ask for your co-operation in order that there will be no delay in agreeing the sale.
Council Tax – Band B
Tenure – the vendor has confirmed verbally to us that the property is Leasehold but you should check this with your legal advisor before exchanging contracts.
Description – measurements are approximate and some may be maximum on irregular walls. Some images may have been taken with a wide angle lens and occasionally a zoom lens. The plan shows the approximate layout of the rooms to show the inter relationship of one room to another.
Consent – we have not had sight of any relevant building regulations, guarantees or planning consents and all relevant documentation pertaining to this property should be checked by your legal advisor before exchanging contracts.
Agents Opinion – these details imply the opinion of the selling agent at the time of these details were prepared and are subjective. It may be that the purchasers opinion may differ.
Every attempt has been made to ensure accuracy, photographs, measurements, floor plans and distances referred to are given as a guide only and should not be relied upon for the purchase of carpets or any other fixtures and fittings, therefore potential buyers are advised to recheck the measurements before committing to any expense. In accordance with the Property Mis descriptions Act (1991) the following particulars have been prepared in good faith and they are not intended to constitute part of an offer or contract. We have not carried out a structural survey and the services, appliances and specific fittings have not been tested. Lease details, service charges and ground rent (where applicable) are given as a guide only and should be checked and confirmed by your Solicitor prior to exchange of contracts. Foster Lewis and Co has not sought to verify the legal title of the property and the buyers must obtain verification from their solicitor.
Property info
For more information about this property, please contact
Foster Lewis and Co, CV6 on +44 24 7511 9657 * (local rate)
Disclaimer
Property descriptions and related information displayed on this page, with the exclusion of Running Costs data, are marketing materials provided by Foster Lewis and Co, and do not constitute property particulars. Please contact Foster Lewis and Co for full details and further information. The Running Costs data displayed on this page are provided by PrimeLocation to give an indication of potential running costs based on various data sources. PrimeLocation does not warrant or accept any responsibility for the accuracy or completeness of the property descriptions, related information or Running Costs data provided here.

























.png)

