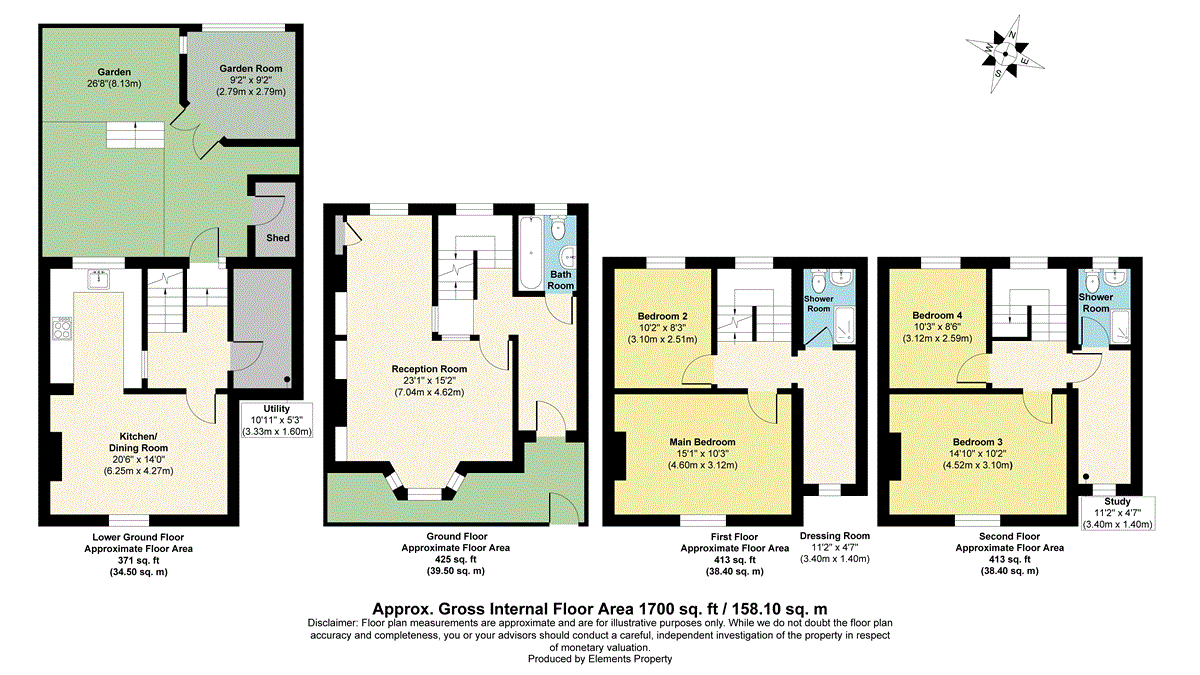Terraced house for sale in St Thomas's Place, London Fields E9
* Calls to this number will be recorded for quality, compliance and training purposes.
Property features
- Park views
- Potential to extend STPP
- Street parking permissions
- 5 minutes to London Fields station
- Sunny private rear garden
- Close to Victoria Park
Property description
This magnificent extended Georgian town house has versatile living accommodation and beautiful park views.
This four-bedroom, three bathroom terraced Georgian house is tucked away in a quiet pedestrian street that is adjacent to St Thomas's Square, a peaceful green space in the Mare Street conservation area.
Properties in this little-known street rarely come on the market, so this is an excellent opportunity to buy a unique property in a very special location. It is tucked away from the fray yet within easy walking distance of all the amenities of central Hackney, the Lido and Overground station at nearby London Fields and the famous Victoria Park. With over 1,700 square feet on four floors, with an approximately 30 ft garden and a garden studio, this is a substantial family home.
The property has been fully renovated and is in excellent condition throughout, with traditional features such as wooden floors, sash windows, cast-iron radiators, ornate cornicing and ceiling roses alongside contemporary fixtures and fittings. Generous period proportions give the property an elegant ambience that’s enhanced by the stylish décor. Significant works have been undertaken over the past few years with the initial stages including excavating the lower ground floor to create additional head height and in 2020 the side extension was added. There is scope to add further floorspace to the ground and lower ground floors to the rear of the property (subject to planning permission) allowing a new owner to add further value should they choose to do so.
The main living room is located on the ground floor. Originally two rooms, this extends to over 23 ft and has a front bay window with park views and a rear window with garden views. Architect-designed internal glazed panels maximise the excellent natural light, and the room has a relaxing ambience and ample space for sofas and other furniture. The rear section is currently used as a workspace but could be used as an additional dining space or children’s play area. There’s also a fully tiled family bathroom on this floor with a contemporary suite that includes a bath with a shower and a glass screen, a washbasin and WC, it has two windows that provide good natural light and ventilation.
The lower ground floor is home to a utility room/ larder with ample power sockets and plumbing for washing machine etc, as well as a large open plan kitchen/dining room. The kitchen has extensive fitted wall and floor cabinets with integrated appliances. A window above the sink provides garden views and the adjacent hallway has steps up to the paved garden terrace. The garden has been thoughtfully landscaped to provide a charming low-maintenance outdoor living space, with dining and BBQ areas, a raised flower bed with mature planting and attractive timber shed and garden studio. This lovely south-facing outdoor room has double glazing, underfloor heating and electric outlets, a perfect place to relax.
The first and second floors have the same layout, with three rooms and a shower room on each floor. Both have a large double bedroom overlooking the park at the front of the property, a rear bedroom with garden views, and a third front room. On the first floor this is used as a dressing room to the adjacent main bedroom, whilst on the second floor it is a study. The fully tiled shower rooms are designed as wet rooms with fashionable glazed porcelain tiles, the first floor in a sophisticated teal tone and the second floor in a serene Oxford blue. All bathrooms have the added benefit of underfloor heating.
St Thomas’s Place is a green oasis in the heart of Hackney. Located on the western boundary of the former St Thomas’s churchyard, a historic green space planted with mature London Planes, it’s close to all the amenities of London Fields, central Hackney and Victoria Park. Fashionable Broadway Market and charming Victoria Park village are both within half a mile, as are the green spaces of London Fields, Well Street Common and Victoria Park.
Transport links are excellent, with direct nine-minute journeys to Liverpool Street form nearby London Fields station (just over five minutes’ walk) and 12-minute journeys to the East London shopping, leisure and transport hub of Stratford from Hackney Central station (a 10-minute walk).
Property info
For more information about this property, please contact
Fyfe Mcdade Ltd, EC2A on +44 20 3641 5038 * (local rate)
Disclaimer
Property descriptions and related information displayed on this page, with the exclusion of Running Costs data, are marketing materials provided by Fyfe Mcdade Ltd, and do not constitute property particulars. Please contact Fyfe Mcdade Ltd for full details and further information. The Running Costs data displayed on this page are provided by PrimeLocation to give an indication of potential running costs based on various data sources. PrimeLocation does not warrant or accept any responsibility for the accuracy or completeness of the property descriptions, related information or Running Costs data provided here.







































.png)
