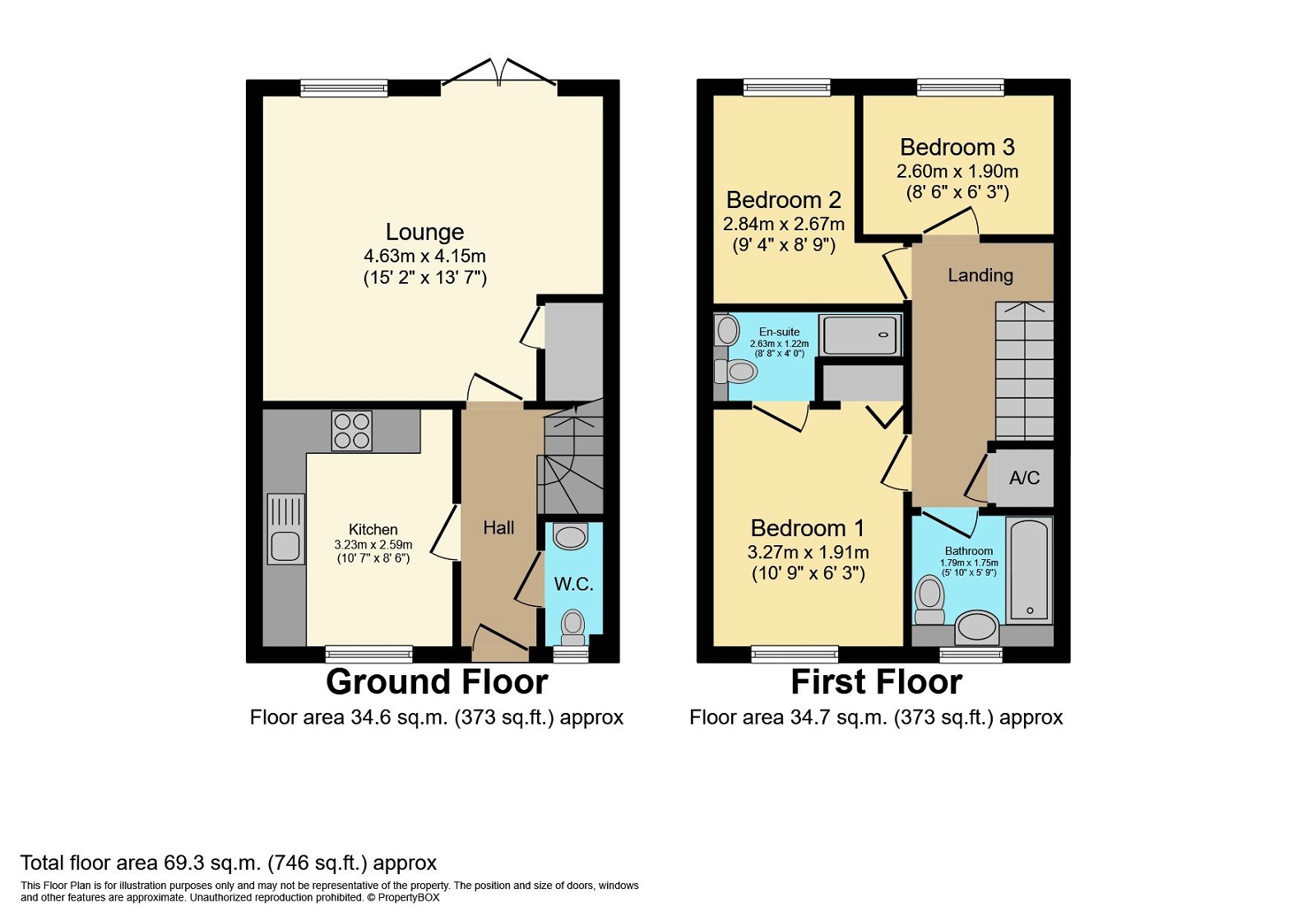Semi-detached house for sale in Packmores, Dickens Heath, Solihull B90
* Calls to this number will be recorded for quality, compliance and training purposes.
Property features
- Cul-de-sac Location
- Close to Dickens Heath Village Centre
- Excellent Transport Links
- Driveway Parking
- Three Bedrooms
- Master En-suite
- Well Presented Throughout
- Beautiful Rear Gardens
- Downstairs WC
- Spacious Lounge/Diner & Breakfast Kitchen
Property description
Edwards & Gray are delighted to present this spacious and well presented, three bedroom semi-detached home on Packmores, Dickens Heath.
Offering a quiet, secluded, cul-de-sac setting whilst being approximately 100m from the village centre, this property offers the best of both privacy and convenience.
The location boasts excellent transport links via the M42, A34, local bus routes and Whitlocks End train station is just 1.3 miles away.
Packmores is also within several catchments for local schools, rated good and outstanding by ofsted.
Amenities are readily available via Dickens Heath Village Centre, local shops and supermarkets and, Solihull Town Centre, Resorts World and The Bullring are commutable distances.
The property comprises of:
Approach
The property is approached via a large block paved drive with space for three cars leading to front door and rear garden side gate access.
Hallway
Having composite front door, laminate flooring, central heating radiator, light point to ceiling and stairs to first floor.
Kitchen (10'7'' x 8'6'')
Having tiled flooring, central heating radiator, double glazed window, light point to ceiling, matching wall and base units, built in oven, hob and extractor, sink with drainer and space with plumbing for appliances.
WC
Having carpet flooring, double glazed window, wash hand basin, low level WC and light point to ceiling.
Lounge/Diner (15'2'' x 13'7'')
Having wood flooring, central heating radiator, double glazed window, light points to ceiling, fireplace with surround, double glazed composite patio doors and under stairs storage.
Rear Garden
Landscaped rear garden with slabbed patio area, lawn with trees and shrubs, floral borders, stone pathway leading to further patio area, wooden shed, side gate access and, wooden fence panel and brick wall boundaries.
Bedroom One (10'9'' x 6'3'')
Having carpet flooring, central heating radiator, double glazed window, light point to ceiling and built in wardrobe area.
En-suite
Tiled all-round, having large walk-in shower, sink with base unit, low level WC, wall mounted mirror and light point to ceiling.
Bedroom Two (8'4'' x 8'9")
Having carpet flooring, central heating radiator, double glazed window and light point to ceiling.
Bedroom Three (8'6'' x 6'3'')
Having carpet flooring, central heating radiator, double glazed window and light point to ceiling.
Family Bathroom (5'10'' x 5'9'')
Having tiled flooring, heated towel rail, double glazed window, light point to ceiling, bath with shower fitting, sink with base unit and low level WC.
The tenure of this property is Freehold.
Council Tax Band D.
Although every effort has been made by Edwards & Gray to make sure all information is provided accurately, prospective buyers should consult a solicitor before agreeing to a sale.
For more information about this property, please contact
Edwards and Gray, B46 on +44 121 659 4601 * (local rate)
Disclaimer
Property descriptions and related information displayed on this page, with the exclusion of Running Costs data, are marketing materials provided by Edwards and Gray, and do not constitute property particulars. Please contact Edwards and Gray for full details and further information. The Running Costs data displayed on this page are provided by PrimeLocation to give an indication of potential running costs based on various data sources. PrimeLocation does not warrant or accept any responsibility for the accuracy or completeness of the property descriptions, related information or Running Costs data provided here.






























.png)
