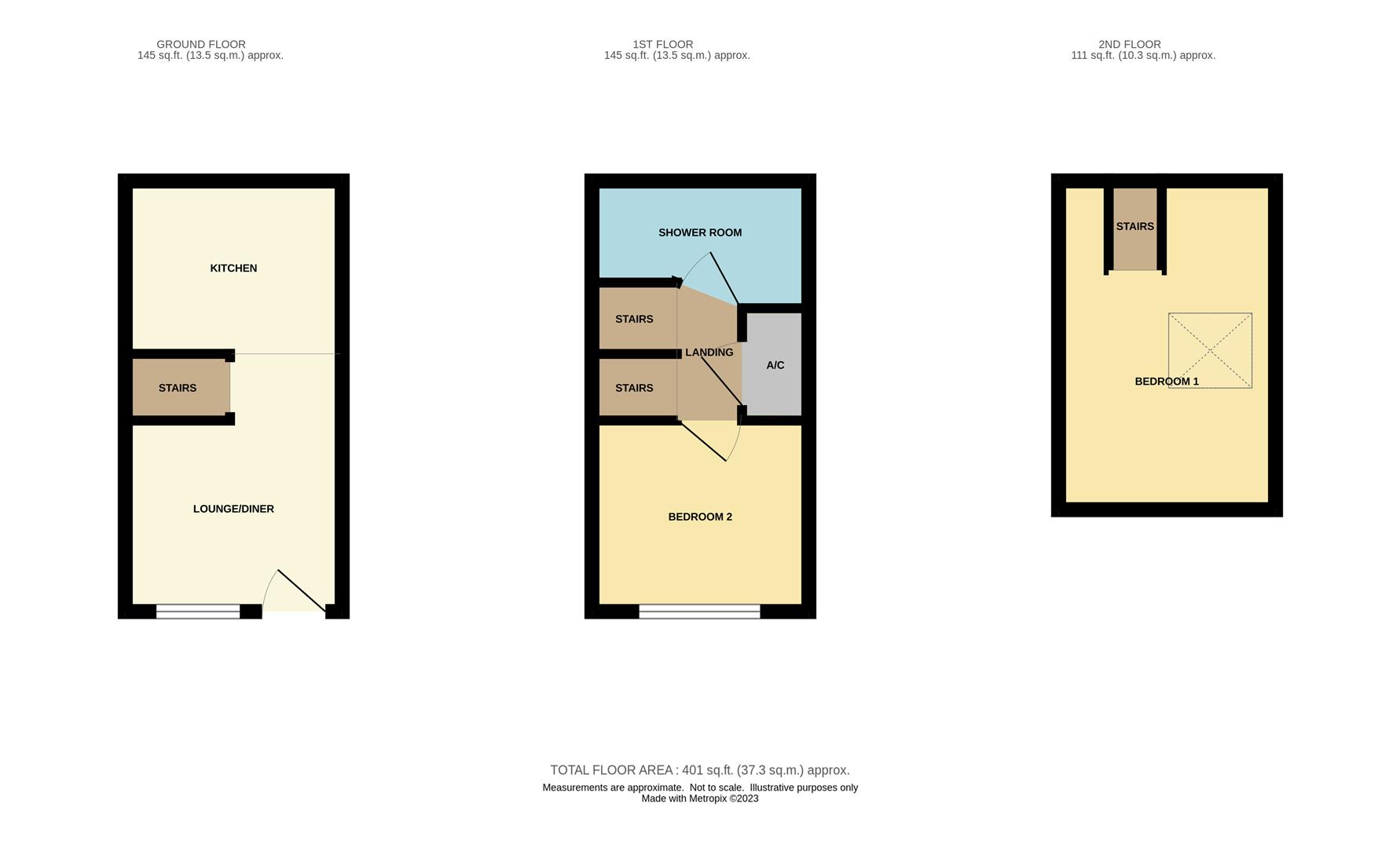Terraced house for sale in Cresswell Street, Tenby SA70
* Calls to this number will be recorded for quality, compliance and training purposes.
Property features
- Bijou Cottage
- Close to Tenby Town Centre
- Ground Floor Lounge and Kitchen
- 2 Bedrooms
- Shower Room
- Walking Distance to Paragon Beach
- Beautifully Decorated Throughout
- Ideal Investment Opportunity
- No onward chain!
Property description
Presenting "Sailaway", a small and delightful property situated on a quaint cobbled street near Tenby town centre. This thoughtfully decorated, bijoux retreat is just a short stroll from the South Beach. With uPVC double glazed windows and contemporary Wi-Fi programmable electric radiators throughout, "Sailaway" is an ideal seaside home located within the town walls. Viewing this charming property is highly recommended!
Open Plan Living Room & Kitchen (4.90m x 2.59m (16'1 x 8'6))
Open plan living area has a uPVC double glazed window to the front of the property, wood panel ceiling, wall mounted wi/fi programmable electric radiator and TV point. Kitchen comprises a number of wall and floor mounted units, stainless steel sink with mixer tap, four ring electric hob with electric oven under, space for washing machine and under counter fridge, centre ceiling light point and continuation of wood panel ceiling. Stairs lead up to the first floor.
First Floor Landing
First floor landing has centre ceiling light point and cupboard housing the factory lagged hot water tank. Stairs continue up to bedroom one.
Bedroom 2 (2.59m x 2.26m (8'6 x 7'5))
Bedroom two has uPVC double glazed window to the front, wall mounted wi/fi programmable electric radiator and centre ceiling light point.
Shower Room (2.24m x 1.55m max (7'4 x 5'1 max ))
Shower room has shower cubicle with Mira electric shower and full height tiled wall, pedestal wash hand basin, WC, chrome heated towel rail, two centre ceiling light points and wood panel walls.
Bedroom 1 (4.06m x 2.59m (13'4 x 8'6))
Bedroom one is in the attic conversion and has a timber double glazed Velux window, centre ceiling light point, wall mounted wi/fi programmable electric radiator, sloping ceiling but with useable headroom and plenty of storage in the eaves.
Please Note
The Pembrokeshire County Council Tax Band is C - approximately £1471.56 for 2023/24
We are advised that mains electric, water and drainage is connected to the property.
Property info
For more information about this property, please contact
Birt & Co, SA70 on +44 1834 487991 * (local rate)
Disclaimer
Property descriptions and related information displayed on this page, with the exclusion of Running Costs data, are marketing materials provided by Birt & Co, and do not constitute property particulars. Please contact Birt & Co for full details and further information. The Running Costs data displayed on this page are provided by PrimeLocation to give an indication of potential running costs based on various data sources. PrimeLocation does not warrant or accept any responsibility for the accuracy or completeness of the property descriptions, related information or Running Costs data provided here.




























.png)


