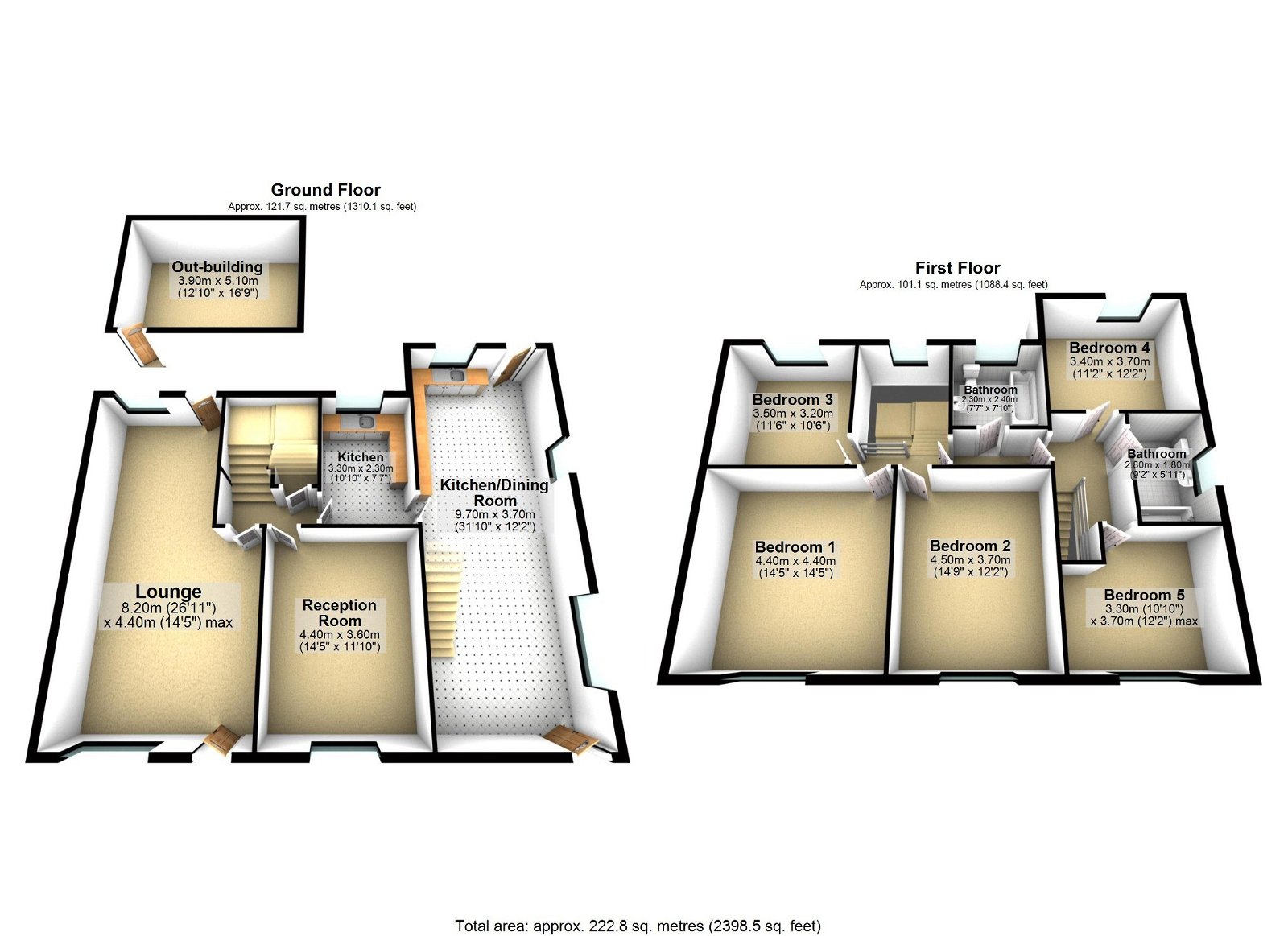Detached house for sale in Ormskirk Road, Skelmersdale WN8
* Calls to this number will be recorded for quality, compliance and training purposes.
Property features
- Grade Two Listed Period Property
- Historical Features Throughout
- Five Bedrooms
- Two Large Reception Rooms
- Large Kitchen & Utility Room
- Two Family Bathrooms
- Front & Rear Gardens
- Outbuilding to the Rear
Property description
Unique opportunity to acquire a characterful grade two listed detached property for sale in the popular residential area of Ormskirk Road situated in Skelmersdale. The property was originally built in the early 1800's and has been structurally modernized into the 21st century. The property comprises of two large reception rooms, hallway with a u-shaped staircase leading to the first floor, a kitchen which opens up into a spacious dining area and has another staircase leading to the first floor and there's also a separate utility room. Upstairs you will find five bedrooms, all very impressive in size and two family bathrooms. The property has a cellar and plenty of loft space, which could be completely opened up to create additional living space, if desired. The current owner has kept the charm of the property with the characterful ceiling beams and original doors still visible throughout. The property has had a lot of work carried out, some works include; gas central heating, with two updated combi boilers, double glazed windows, replacement of all the sewage pipes to bring them up to code and part of the garden has been completely paved. In whole this is a fantastic opportunity for a family or a property developer looking for something truly unique with plenty of character to make this property their home, or next business venture, with plenty of space on offer you could completely convert the configuration of the properties layout, the possibilities are endless!
Property Measurements -
Ground Floor;
Lounge 1 - 8.2m x 3.2m
Lounge 2 4.4m x 3.6m
Kitchen/diner 9.7m x 3.7m
Utility Room - 3.3m x 2.3m
Outbuilding 5.1m x 3.9m (approx)
Cellar 2.5m x 2.5m (approx)
First Floor;
Bedroom One 4.4m x 4.4m
Bedroom Two 4.5m x 3.7m
Bedroom Three 3.5m x 3.2m
Bedroom Four 3.6m x 3.4m
Bedroom Five 3.7m x 3.3m
Bathroom One 2.8m x 1.7m
Bathroom Two 2.4m x 2.3m
Property info
For more information about this property, please contact
Neil Robinson Estate Agent, WN8 on +44 1695 361720 * (local rate)
Disclaimer
Property descriptions and related information displayed on this page, with the exclusion of Running Costs data, are marketing materials provided by Neil Robinson Estate Agent, and do not constitute property particulars. Please contact Neil Robinson Estate Agent for full details and further information. The Running Costs data displayed on this page are provided by PrimeLocation to give an indication of potential running costs based on various data sources. PrimeLocation does not warrant or accept any responsibility for the accuracy or completeness of the property descriptions, related information or Running Costs data provided here.




































.png)
