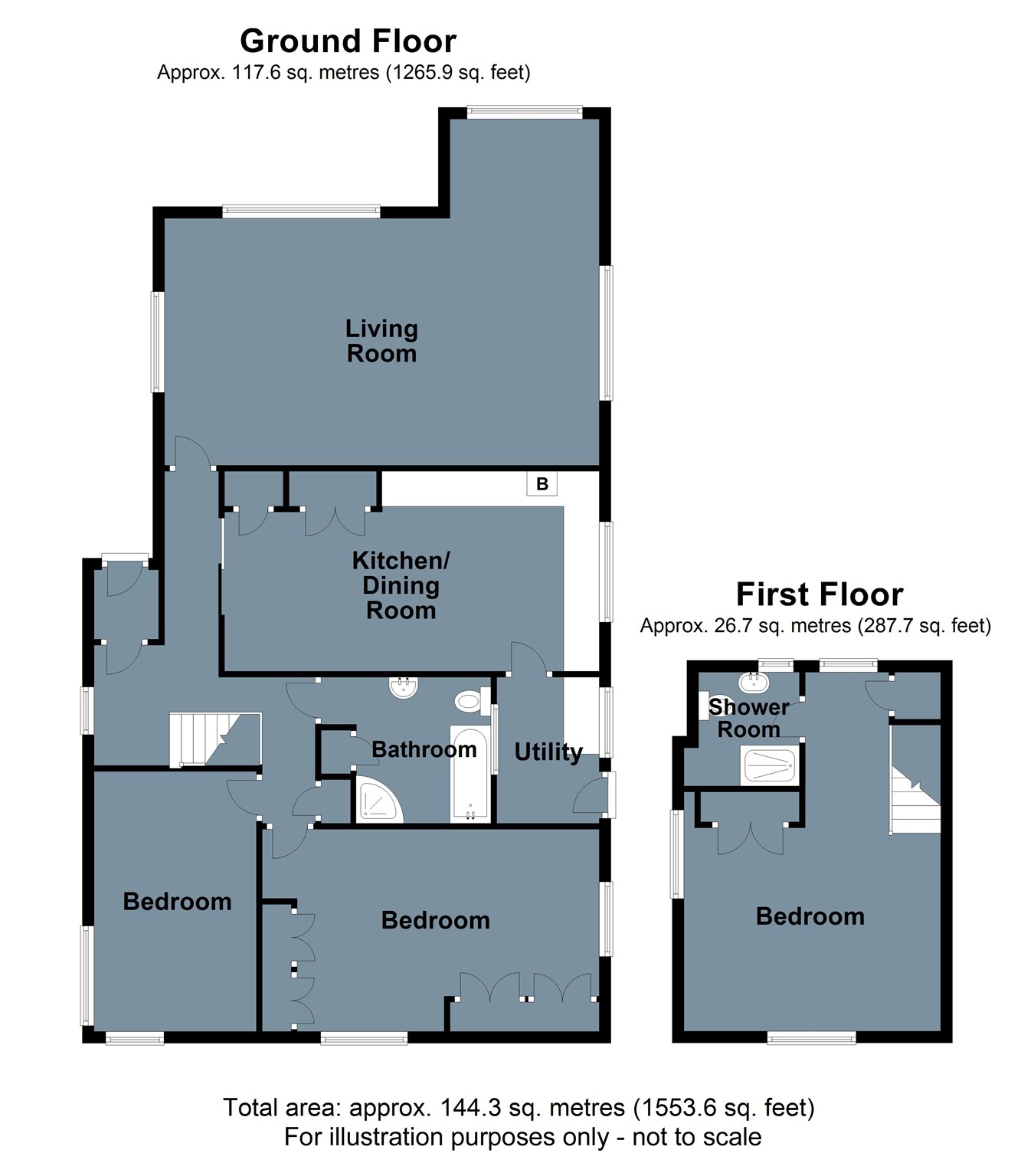Detached house for sale in Stonestile Lane, Hastings TN35
* Calls to this number will be recorded for quality, compliance and training purposes.
Property features
- Detached Bungalow
- 3 Bedrooms
- Large Garden
- Garage
- Lane Location
- Backing onto Open Fields
- Offering Potential
- Area of Outstanding Natural Beauty
Property description
The property benefits from double glazing, cavity wall insulation and gas central heating. The property has a large driveway with ample parking, a double garage and due to the size of the plot, the property is thought to offer potential to be further enlarged to suit individual requirements.
The location is within easy reach of both Hastings and Battle which both offer a wide range of amenities, recreational facilities and mainline stations with regular services to London Charing Cross. Viewing is recommended.
The accommodation
Comprises door to
Entrance porch
With tiled floor, further glazed door to
L-shaped reception hall
With ash and glass staircase rising to first floor landing, large cupboard with hanging rail and shelf.
Living room
L-shaped measuring 24' 6" x 13' 9" (7.47m x 4.19m) plus 8' 5" x 5' 7" (2.57m x 1.70m). A triple aspect room with serving hatch to kitchen and feature stone fireplace with Yorkstone hearth and inset real flame gas coal effect fire.
Kitchen/dining room
20' 1" x 11' 2" (6.12m x 3.40m) With large picture window to side, fitted with a comprehensive range of base and wall mounted kitchen cabinets with space and plumbing for a dishwasher and fridge/freezer. There is a fitted double oven and a large area of working surface incorporating a single enamel sink with mixer tap and drainer and a four ring hob with extractor fan above. The kitchen offers a pleasant area with space for a dining table and also has two full height cupboards with storage above. From the kitchen, a multi-paned glazed door leads through to the
Utility room
8' 2" x 5' 2" (2.49m x 1.57m) With window and door to side, space and plumbing for washing machine, vinyl flooring.
Bathroom
9' 3" x 9' 0" (2.82m x 2.74m) Window to side, part tiled and fitted with a corner bath, low level wc and vanity sink unit. There is a glazed shower with tiled enclosure and an airing cupboard with slatted shelves.
Bedroom
18' 10" x 11' 4" (5.74m x 3.45m) A double aspect room, four double wardrobes with storage above.
Bedroom
14' 7" x 9' 2" (4.45m x 2.79m) A double aspect room.
First floor landing
bedroom
14' 2" x 13' 5" (4.32m x 4.09m) A triple aspect room taking in views and having a fitted wardrobe with storage above and an opening that leads into an
En-suite
6' 4" x 5' 1" (1.93m x 1.55m) Fitted with a tile enclosed shower with glazed screen, pedestal wash hand basin, low level wc.
Walk in loft area
A spacious area with lighting and flooring, offering potential.
Outside
The property is approached over a driveway which provides two sets of security lights, ample parking and access to a large garage. To one side of the driveway steps lead up to a level section of lawn that wraps around the back of the garages.
The formal gardens are beautifully planted and wrap around the house with large areas of lawn, enclosed with mature trees and hedgerows adjoining open fields. From the large patio there are wonderful views over the fields and onto open countryside. There is a feature wildlife pond, an outside tap and to the rear, is an established kitchen garden with a greenhouse.
Large garage
25' 5" x 20' 0" (7.75m x 6.10m) With power and light.
Property info
For more information about this property, please contact
Campbell’s, TN33 on +44 1424 317043 * (local rate)
Disclaimer
Property descriptions and related information displayed on this page, with the exclusion of Running Costs data, are marketing materials provided by Campbell’s, and do not constitute property particulars. Please contact Campbell’s for full details and further information. The Running Costs data displayed on this page are provided by PrimeLocation to give an indication of potential running costs based on various data sources. PrimeLocation does not warrant or accept any responsibility for the accuracy or completeness of the property descriptions, related information or Running Costs data provided here.


































.png)
