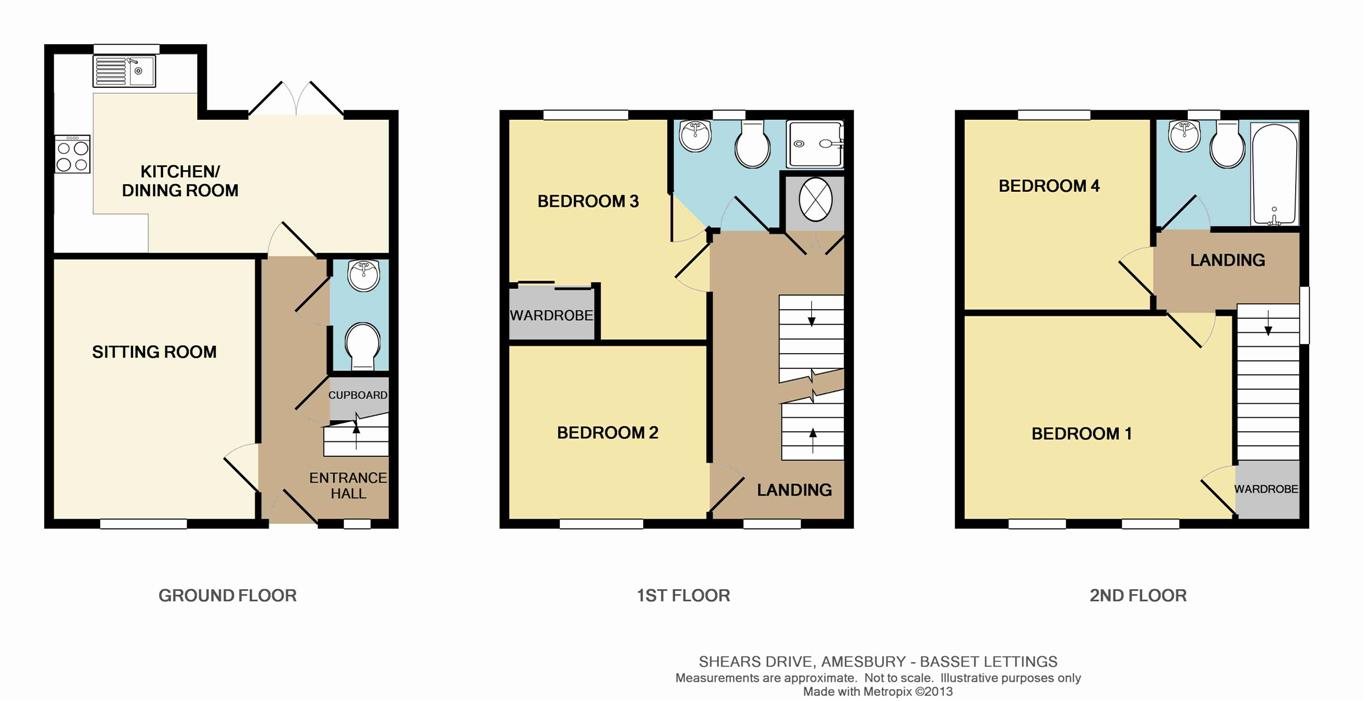Town house for sale in Shears Drive, Amesbury, Salisbury SP4
* Calls to this number will be recorded for quality, compliance and training purposes.
Property features
- Four bedroom townhouse
- Sought after location
- Two bathrooms
- Downstairs cloakroom
- Modern kitchen / diner opening onto the garden
- Sold with no forward chain
- Gas central heating
- Double glazing
- Garage and parking
- Front and rear gardens
Property description
We are pleased to offer this spacious four bedroom townhouse that has recently been improved with new flooring and has been re-decorated throughout. The well presented accommodation consists of: Entrance hallway, downstairs cloakroom, lounge, kitchen / breakfast room measuring 17'3" x 10'5" max, four double bedrooms, shower room and a family bathroom. The property also benefits from an enclosed rear garden and a garage. Being sold with no forward chain, viewing is highly recommended to appreciate the accommodation on offer.
Hallway
Door to front. Stairs rising to the first floor. Door to living accommodation. Radiator.
Cloakroom
Understairs cloakroom with W.C and wash hand basin. Radiator.
Kitchen / Dining Room 17' 3" x 10' 5" ( 5.26m x 3.17m ) maximum measurements
The fitted kitchen features built in oven and four ring gas hob with extractor hood over. Inset sink. Space for fridge/freezer and dining table. French doors opening to the rear garden. Double glazed window to the rear.
Lounge 13' 4" x 16' 7" ( 4.06m x 5.05m ) maximum measurements
Double glazed window to front aspect. TV point. Radiator.
First Floor Landing
Stairs rising to the second floor. Radiator, Double glazed window to front and rear. Doors to;
Bedroom Three 9' 6" x 10' 4" ( 2.90m x 3.15m ) maximum measurements
Double glazed window to front. Radiator. TV point.
Bedroom Four 10' 4" x 11' ( 3.15m x 3.35m ) maximum measurements
With fitted wardrobe. Jack and Jill door to the family bathroom. Double glazed window to rear, Radiator.
Bathroom
Comprising of bath with shower head over. Towel radiator. Wash hand basin and W.C Double glazed window to the rear.
Second Floor Landing
Loft access. Double glazed window to side. Doors to:
Bedroom One 13' 9" x 10' 6" ( 4.19m x 3.20m ) maximum measurements
With built in wardrobes, Two double glazed windows to the front. TV point, radiator.
Bedroom Two 10' 6" x 9' 8" ( 3.20m x 2.95m ) maximum measurements
Double glazed window to rear, radiator.
Bathroom
The second bathroom comprises of shower cubicle, towel radiator, wash hand basin and W.C. Double glazed window to rear.
Rear Garden
Enclosed garden with side access and access into the garage. Laid to lawn.
Garage
Single garage to rear of property with up and over door. Power and light.
Parking
Parking available next to garage.
Council Tax Band - E
Tenure - Freehold
Agent Notes - Draft Copy of Particulars.
Sales Disclaimer (ovm)
These particulars are believed to be correct and have been verified by or on behalf of the Vendor. However, any interested party will satisfy themselves as to their accuracy and as to any other matter regarding the Property or its location or proximity to other features or facilities which is of specific importance to them. Distances and areas are only approximate and unless otherwise stated fixtures contents and fittings are not included in the sale. Prospective purchasers are always advised to commission a full inspection and structural survey of the Property before deciding to proceed with a purchase.
Property info
For more information about this property, please contact
Northwood Incorporating Bassets, SP1 on +44 1722 515128 * (local rate)
Disclaimer
Property descriptions and related information displayed on this page, with the exclusion of Running Costs data, are marketing materials provided by Northwood Incorporating Bassets, and do not constitute property particulars. Please contact Northwood Incorporating Bassets for full details and further information. The Running Costs data displayed on this page are provided by PrimeLocation to give an indication of potential running costs based on various data sources. PrimeLocation does not warrant or accept any responsibility for the accuracy or completeness of the property descriptions, related information or Running Costs data provided here.
























.png)
