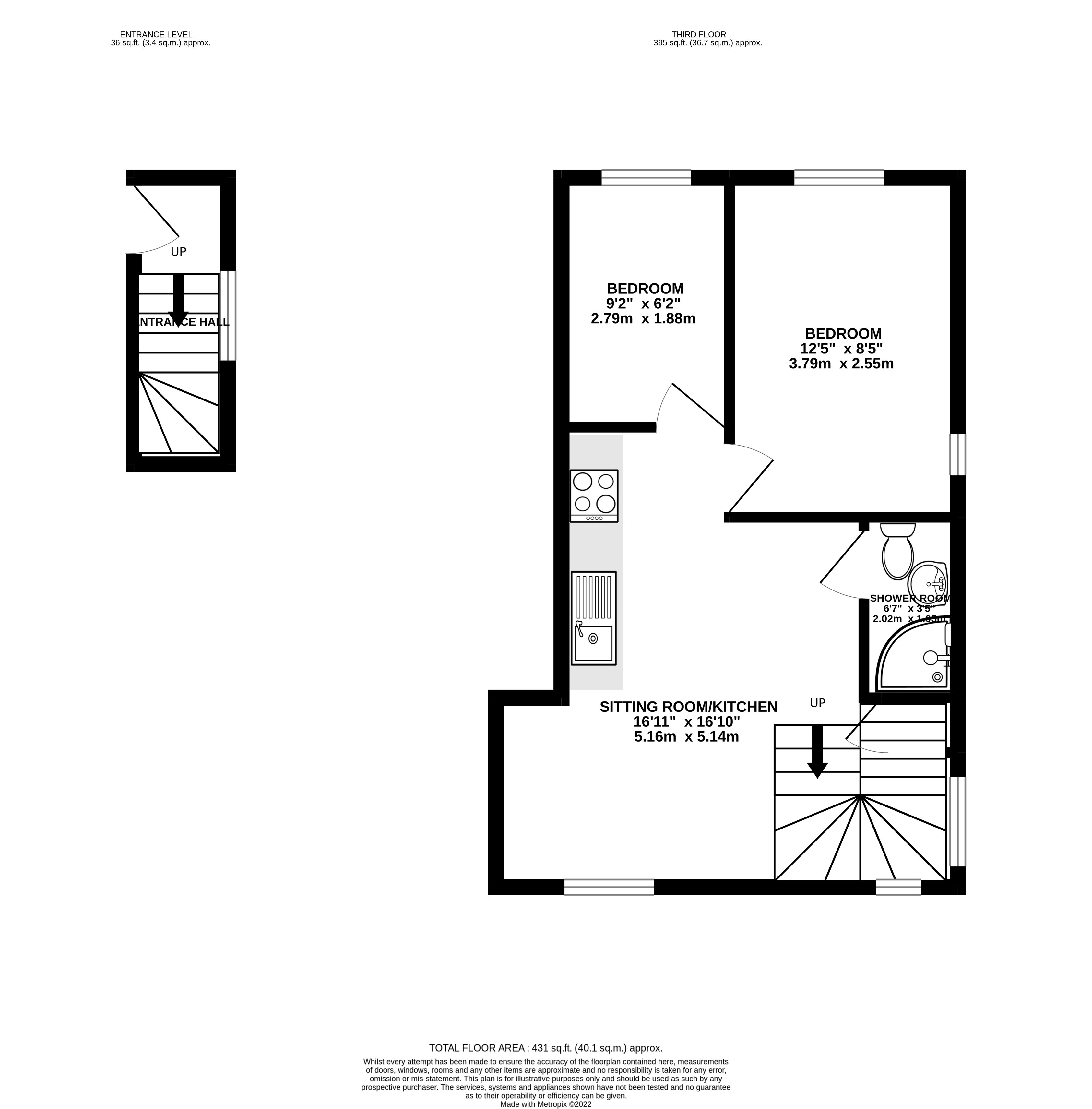Flat for sale in Fore Street, Torpoint, Cornwall PL11
* Calls to this number will be recorded for quality, compliance and training purposes.
Property features
- Penthouse Apartment
- Perfect Investment Property or First Time Buy
- Two Bedrooms
- Open Plan Living
- Juliet Balcony with River Views
- Modern Shower Room
- River Views
- Town Centre Location
- Light & Airy
Property description
A contemporary two bedroom top floor penthouse apartment centrally located in the heart of Torpoint town centre. Offers stunning water views and open plan living with a Juliet balcony. EPC D
Local Area
Torpoint is a small bustling town which includes a variety of local stores, from small supermarkets, a hardware store, post office and necessities such as a petrol station, health centre and a doctors surgery. There is a primary school within short walking distance and a thriving community school providing education for children through to A level. As you would expect with this sized town there are sailing facilities and clubs in the area as well as golfing at Whitsand Bay which is approximately 7 miles away. Also within a short distance is the National Trust property 'Antony House' as well as the country park at Mount Edgecumbe both of these providing fine grounds for walking. There is also the splendid coastline of Whitsand Bay with sandy beaches and lovely cliff top walks, the proximity of these making this a most enjoyable and desirable area to live in.
This apartment is located within the town centre within walking distance to the Torpoint ferry connecting you via a (truncated)
Entrance Hall
The property is entered via a communal hallway with automatic light sensors and further communal bin store with stairs leading to the apartment.
Apartment Entrance
Dog leg stairs with open spindle balustrade and a vaulted ceiling with two picture windows overlooking the river.
Modern Fitted Kitchen
The kitchen has been fitted in a modern range of base units and sliding cutlery draws with matching wall mounted units over and marble effect worktops housing the ceramic hob and built in oven below, one and a half stainless steel sink unit with mixer tap over, tiled to splash back areas and space for numerous white goods.
Lounge Area
Wood affect laminate flooring, storage cupboard to side housing the central heating boiler and providing adequate storage. Duel opening double glazed double doors with glass Juliet balcony to the rear elevation taking in outstanding elevated river and countryside views.
Master Bedroom
Good sized double bedroom with double glazed window to the front elevation, double radiator.
Bedroom Two
Single bedroom and a double glazed window to the front elevation and double radiator.
Shower Room
Fitted in a matching white three piece suit comprising walk in shower cubical with shower over, wall mounted wash hand basin with mixer tap over and tiled splash back and WC with concealed cistern.
Property info
For more information about this property, please contact
Ideal Homes, PL11 on +44 1752 948990 * (local rate)
Disclaimer
Property descriptions and related information displayed on this page, with the exclusion of Running Costs data, are marketing materials provided by Ideal Homes, and do not constitute property particulars. Please contact Ideal Homes for full details and further information. The Running Costs data displayed on this page are provided by PrimeLocation to give an indication of potential running costs based on various data sources. PrimeLocation does not warrant or accept any responsibility for the accuracy or completeness of the property descriptions, related information or Running Costs data provided here.






















.png)