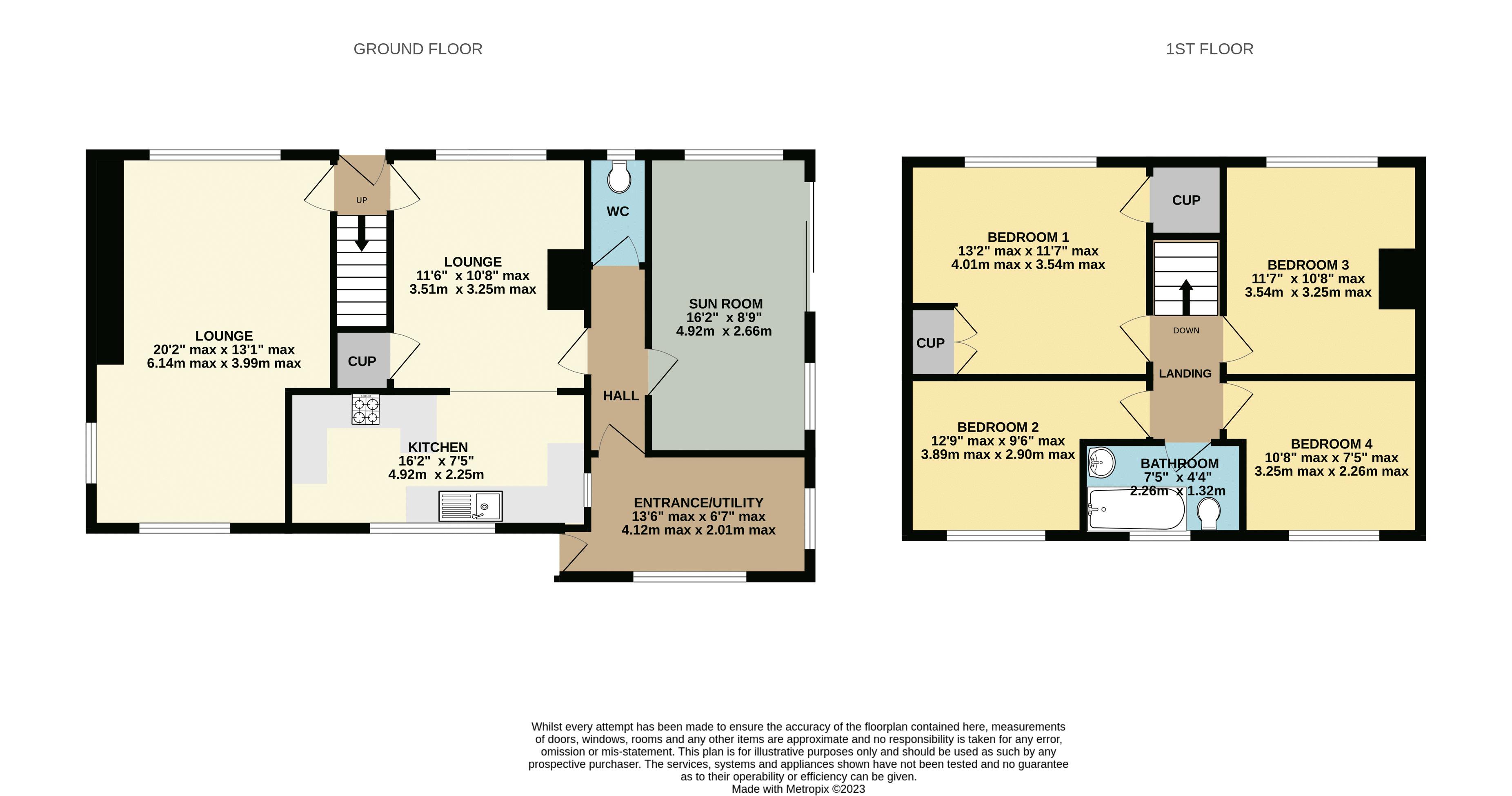Detached house for sale in Mill House, Barrow Road, Goxhill DN19
* Calls to this number will be recorded for quality, compliance and training purposes.
Property features
- Set upon approximately one acre
- 4 Bedroom Detached House
- Includes Grade II Listed Mill Tower
- Unique Renovation Project
- 2 Reception Rooms plus Sun Room
- Family Bathroom & Ground Floor WC
- Ample Off Street Parking
- Chain Free
Property description
Set upon a peaceful plot of approximately one acre in this desirable village setting, this exciting renovation project is one not to be missed! Included in the sale is a detached family home, grade II listed mill tower and a range of outbuildings. The main residence briefly comprises of 4 bedrooms and a bathroom to the first floor, whilst downstairs boasts 20ft2 lounge, separate dining room opening into fitted kitchen, WC, sun room with sliding doors onto the garden and a utility area/rear entrance. This rare opportunity is ideal for anyone wanting to put their own stamp onto a property (subject to the necessary planning permissions). A viewing is highly recommended to truly appreciate the plot and the endless possibilities for a future purchaser. Call today to view! Freehold. Council tax band: D.
Entrance/Utility
Having door to side aspect, uPVC double glazed windows to rear and side aspects. Door into:
Hallway
Having radiator and coved ceiling.
Sum Room (8' 9'' x 16' 2'' (2.66m x 4.92m))
Having uPVC double glazed window to front and side aspects, uPVC double glazed sliding doors to side aspects, radiator and coved ceiling.
Kitchen (16' 2'' x 7' 5'' (4.92m x 2.26m))
Having uPVC double glazed window to rear aspect, radiator, boiler, wall and base units with work surfaces over, sink and drainer unit, space for white goods and space for cooker.
WC (6' 0'' x 3' 3'' (1.83m x 0.99m))
Having uPVC double glazed window to front aspect and low level WC.
Dining Room (11' 6'' x 10' 8'' (3.50m x 3.25m))
Having uPVC double glazed bow window to front aspect, radiator, wood beamed ceiling, feature log burner and understairs storage cupboard.
Lounge (20' 2'' x 13' 1'' max (6.14m x 3.98m))
Having uPVC double glazed window to front, side and rear aspects, 2 radiators, feature brick wall and wooden beams.
First Floor Landing
Having access to loft.
Bedroom 1 (11' 7'' x 13' 2'' (3.53m x 4.01m))
Having uPVC double glazed window to front aspect, radiator, storage cupboard and additional over stairs storage cupboard.
Bedroom 2 (12' 9'' max x 7' 6'' max (3.88m x 2.28m))
Having uPVC double glazed window to rear aspect, radiator and coved ceiling.
Bedroom 3 (10' 8'' max x 11' 7'' (3.25m x 3.53m))
Having uPVC double glazed window to the front aspect and radiator.
Bedroom 4 (10' 8'' max x 7' 5'' max (3.25m x 2.26m))
Having uPVC double glazed window to front aspect, radiator and coved ceiling.
Bathroom (7' 5'' x 4' 4'' (2.26m x 1.32m))
Having uPVC double glazed window to rear aspect, heated towel rail, wash hand basin, low level WC, spot lights and panelled bath with shower over.
Outside
The property sits upon a plot of approximately one acre which is mainly laid to lawn with a Grade II Listed Mill Tower and a range of outbuildings.
Agents Note
This property has an overage clause linked to this property which limits the mortgage lenders you can use, please enquire for more information.
Property info
For more information about this property, please contact
Starkey & Brown, DN15 on +44 1724 781440 * (local rate)
Disclaimer
Property descriptions and related information displayed on this page, with the exclusion of Running Costs data, are marketing materials provided by Starkey & Brown, and do not constitute property particulars. Please contact Starkey & Brown for full details and further information. The Running Costs data displayed on this page are provided by PrimeLocation to give an indication of potential running costs based on various data sources. PrimeLocation does not warrant or accept any responsibility for the accuracy or completeness of the property descriptions, related information or Running Costs data provided here.































.png)

