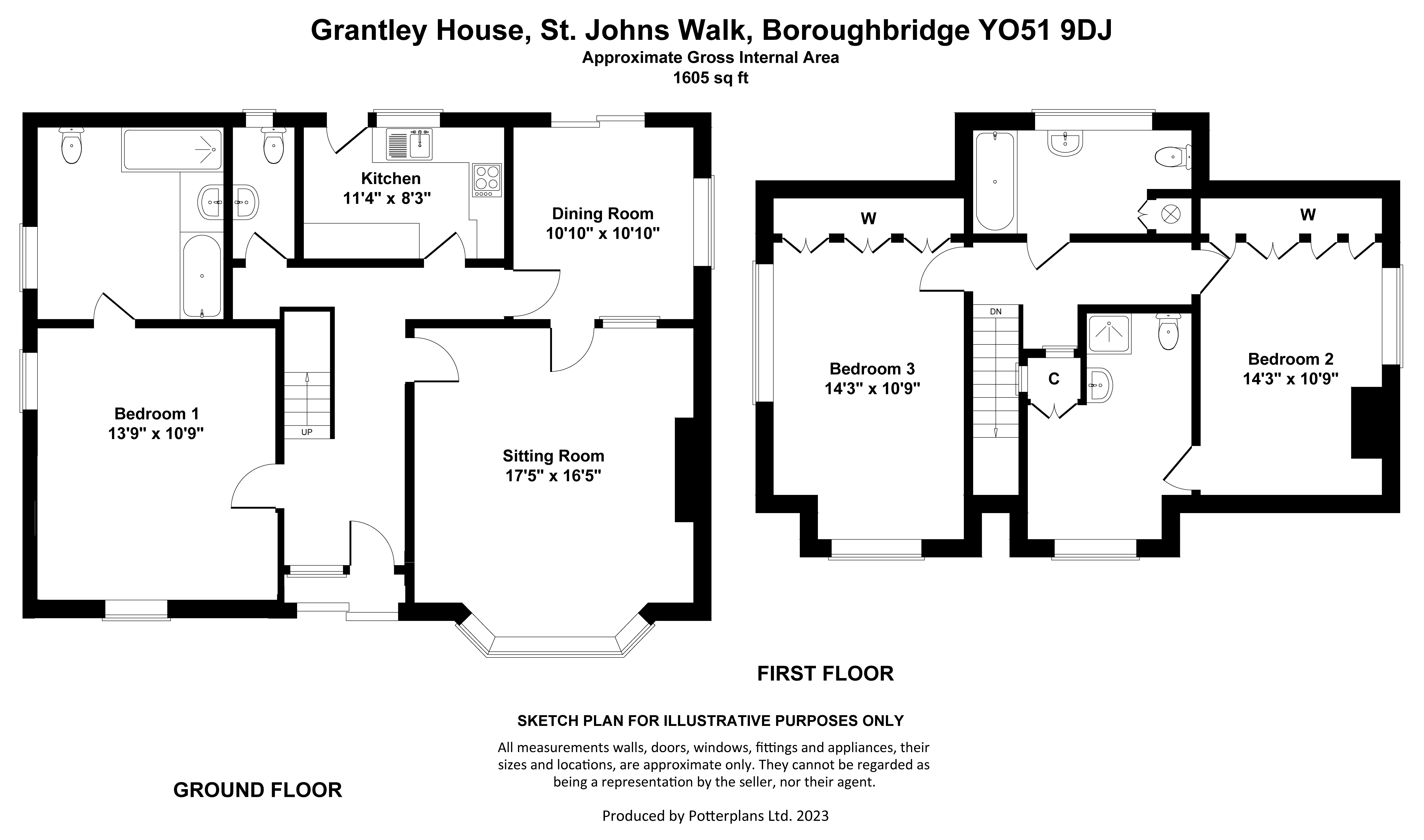Detached house for sale in St. Johns Walk, Kirby Hill, Boroughbridge, York YO51
* Calls to this number will be recorded for quality, compliance and training purposes.
Property features
- Detached 3 bedroomed
- Versatile accommodation
- Groundfloor bedroom with ensuite
- Surprisingly spacious
- Scope to update
- No onward chain
- 3 bathroom
- Enviable position
- Desirable village
- Single garage
Property description
Unexpectedly reoffered to the market - with no onward chain an attractive 3 bedroomed 3 bathroom detached dormer bungalow enjoying A delightful and enviable position within the desirable village of kirby hill, revealing surprisingly spacious and well proportioned rooms with scope to update and improve, benefitting from A groundfloor bedroom with ensuite bathroom, all complemented by gardens to the front and rear and A single garage
Mileages: Ripon - 7.5 miles, harrogate - 10.5 miles, easingwold - 12 miles, york - 18 miles, (distances approximate)
with no onward chain an attractive 3 bedroomed 3 bathroom detached house enjoying A delightful and enviable position within the desirable village of kirby hill, revealing surprisingly spacious and well proportioned rooms with scope to update and improve, benefitting from A groundfloor bedroom with ensuite bathroom, all complemented by gardens to the front and rear and A single garage
Reception Hall, Cloakroom/WC, Sitting Room, Separate Dining Room, Kitchen, Ground Floor Bedroom with Generous Ensuite Bathroom
First Floor Landing, 2 Double Sized Bedroom One with Ensuite Shower Room, Family Bathroom
Front Garden, Driveway Providing Off Road Parking, Single Garage, Rear Garden Offering Privacy
Approached via a recessed porch with uPVC double glazed sliding entrance door opens to an inner panelled door leading to;
t-shaped reception hall with stairs rising to the first floor landing. Cloakroom/WC; low suite WC, wall hung wash hand basin with tiled splash back.
Lounge – uPVC double glazed bay window with pleasant aspect over the established and mature front garden. Feature gas coal effect fireplace with retro insert, surround and hearth. Glazed door adjoins the dining room.
Dining room with a duel aspect and sliding patio doors lead out to the rear garden.
Kitchen fitted with a range of cupboard and drawer wall and floor fittings to three sides complimented by worksurfaces and tiled midrange. Stainless steel sink unit with side drainer, beneath a uPVC double glazed window overlooking the rear. UPVC door leads to the rear. Electric hob, fitted oven, space and plumbing for a washing machine.
Groundfloor principal bedroom, overlooking the front garden. Generous ensuite bathroom – Panel Bath, fitted wash hand basin on a vanity unit, low suite WC, uPVC frosted window to the side.
From the reception hall stairs rise to the first floor landing, with loft hatch access and doors leading off.
Bedroom two, range of fitted wardrobes which are shelved and railed. UPVC window to the side. An adjoining ensuite shower room benefiting from a corner shower, low suite WC, wash basin on a pedestal, fitted cupboard and UPVC double glazed window with elevated front views.
Bedroom three, with dual aspect to the front and side, Full width fitted wardrobes which are shelved and railed.
Refitted bathroom with a white suite comprising panel bath, low suite WC, wash hand basin on a pedestal, tiled floor and part tiled walls, frosted uPVC window. Shelved airing cupboard housing the hot water cylinder.
Outside – Grantley House is approached over an L-shaped gravel driveway providing off road parking for a number of vehicles adjoining a well kept, mainly laid to lawn front garden with mature beds and borders. The driveway in turn leads to a single garage (18ft 4" X 9ft 10") with a metal up and over door with a pitch roof, power, light and personal door accessing the rear garden.
The rear garden is a mainly low maintenance garden with paved patio, mature borders and an outbuilding housing the property mains gas central heating boiler.
Location - Boroughbridge lies approximately 12 miles from York, 10.5 miles from Harrogate and 7.5 miles from Ripon, as well as the Yorkshire Dales and North Yorkshire Moors national parks. The town boasts amenities including a range of independent high street shops, restaurants, pubs, leisure facilities, primary and secondary schools, with excellent connections to the A1(M) and A19 motorways and its proximity to the major mainline rail connections at York and Thirsk, make travel to and from the town easy and simple.
Tenure – freehold
postcode – YO51 9DJ
council tax band – F
services Mains water, electricity and drainage, with mains gas central heating.
Directions - From our central Boroughbridge office, proceed onto Fishergate and turn right onto Horsefair along the B6265. Continue straight on at the roundabout along the B6265, proceed for some distance and turn right onto St Johns Walk. Take the first left whereupon Grantley House is positioned straight ahead.
Viewing Strictly by prior appointment through the sales agents, Williamsons Tel: Email:
Agents note – To the very front corner of the driveway there is a pedestrian right of access to a public footpath.
Property info
For more information about this property, please contact
Williamsons, YO61 on +44 1347 820034 * (local rate)
Disclaimer
Property descriptions and related information displayed on this page, with the exclusion of Running Costs data, are marketing materials provided by Williamsons, and do not constitute property particulars. Please contact Williamsons for full details and further information. The Running Costs data displayed on this page are provided by PrimeLocation to give an indication of potential running costs based on various data sources. PrimeLocation does not warrant or accept any responsibility for the accuracy or completeness of the property descriptions, related information or Running Costs data provided here.























.png)

