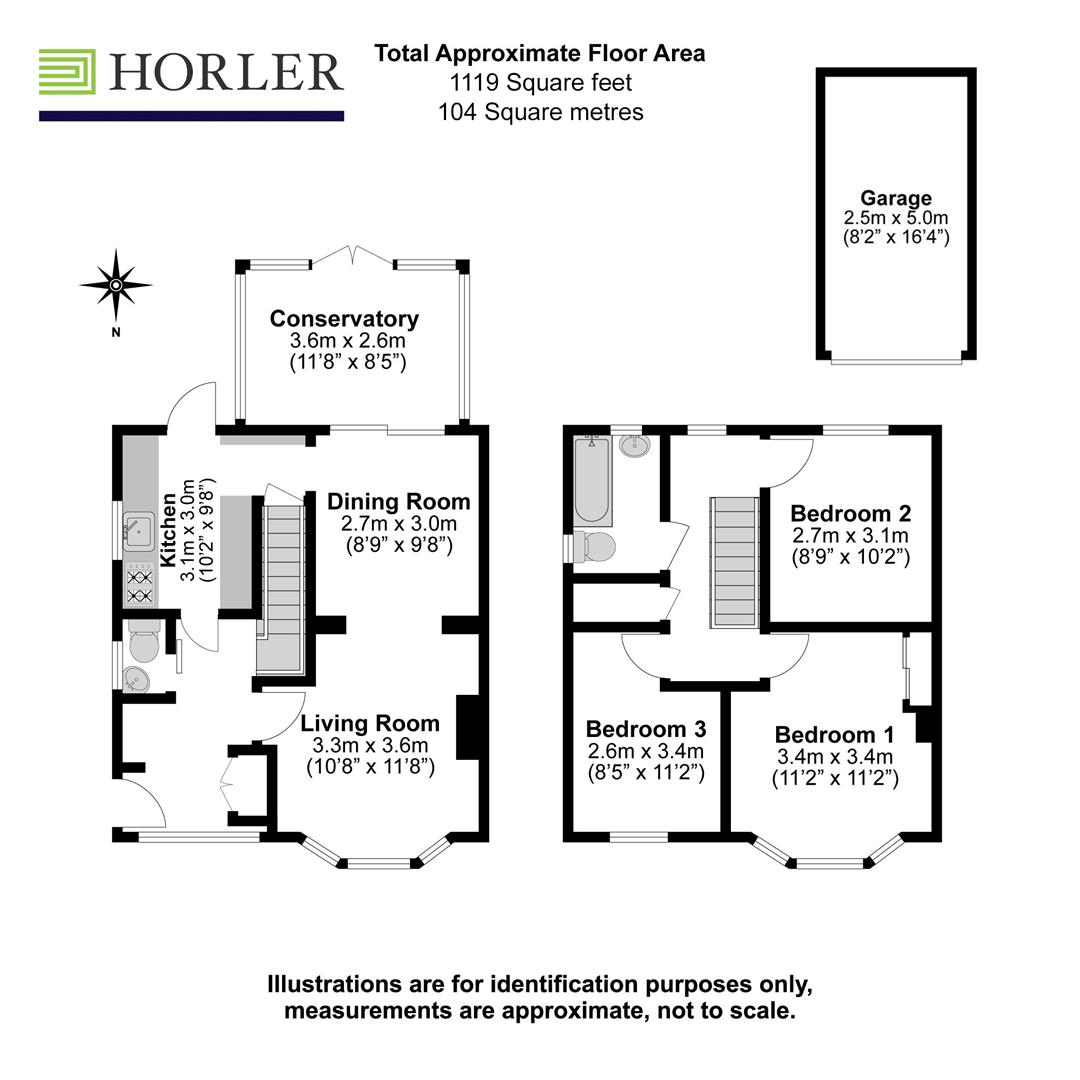Semi-detached house for sale in Carter Close, Windsor SL4
* Calls to this number will be recorded for quality, compliance and training purposes.
Property description
A three bedroom semi detached family home just off Hatch Lane, situated within the catchment for Clewer Green, Hill Top and St Edwards. The property offers living room dining room kitchen and conservatory off the rear, upstairs provides 3 bedrooms and family bathroom. The property offers potential to extend and a detached garage with off road parking.
Entrance
A side aspect door:
Hall, Stairs And Landing
Stairs rising to the first floor, storage cupboard and rear aspect window on landing.
Cloakroom
A tiled room with a side aspect UPVC double glazed window, low level W.C and a wall mounted wash hand basin.
Living Room
A front aspect UPVC double glazed bay style window, radiator and power points.
Dining Room
Sliding doors to conservatory, radiator and power points.
Kitchen
A range of eye base level units with a side aspect UPVC double glazed window, inset sink and drainer, gas hob with oven below, appliance space for a washing machine and fridge freezer. UPVC door to rear garden, radiator and power points.
Conservatory
A wood framed conservatory with glazed windows and double doors to rear garden.
Bedroom One
A front aspect UPVC double glazed window, radiator, fitted wardrobe and power points.
Bedroom Two
A rear aspect UPVC double glazed window, radiator and power points.
Bedroom Three
A front aspect UPVC double glazed window, radiator and power points.
Bathroom
Fully tiled with a rear aspect UPVC frosted double glazed window, panel enclosed bath, low level WC and pedestal wash hand basin.
Garden
A patio directly behind the property with a lawn and additional patio at the rear with access to the detached garage.
Garage
A shared access driveway to garage with an up and over door, power and lighting.
Front Of Property
Driveway parking and mature bushes.
Legal Note
**Although these particulars are thought to be materially correct, their accuracy cannot be guaranteed and they do not form part of any contract.**
Property info
For more information about this property, please contact
Horler & Associates, SL4 on +44 1753 668114 * (local rate)
Disclaimer
Property descriptions and related information displayed on this page, with the exclusion of Running Costs data, are marketing materials provided by Horler & Associates, and do not constitute property particulars. Please contact Horler & Associates for full details and further information. The Running Costs data displayed on this page are provided by PrimeLocation to give an indication of potential running costs based on various data sources. PrimeLocation does not warrant or accept any responsibility for the accuracy or completeness of the property descriptions, related information or Running Costs data provided here.




























.png)
