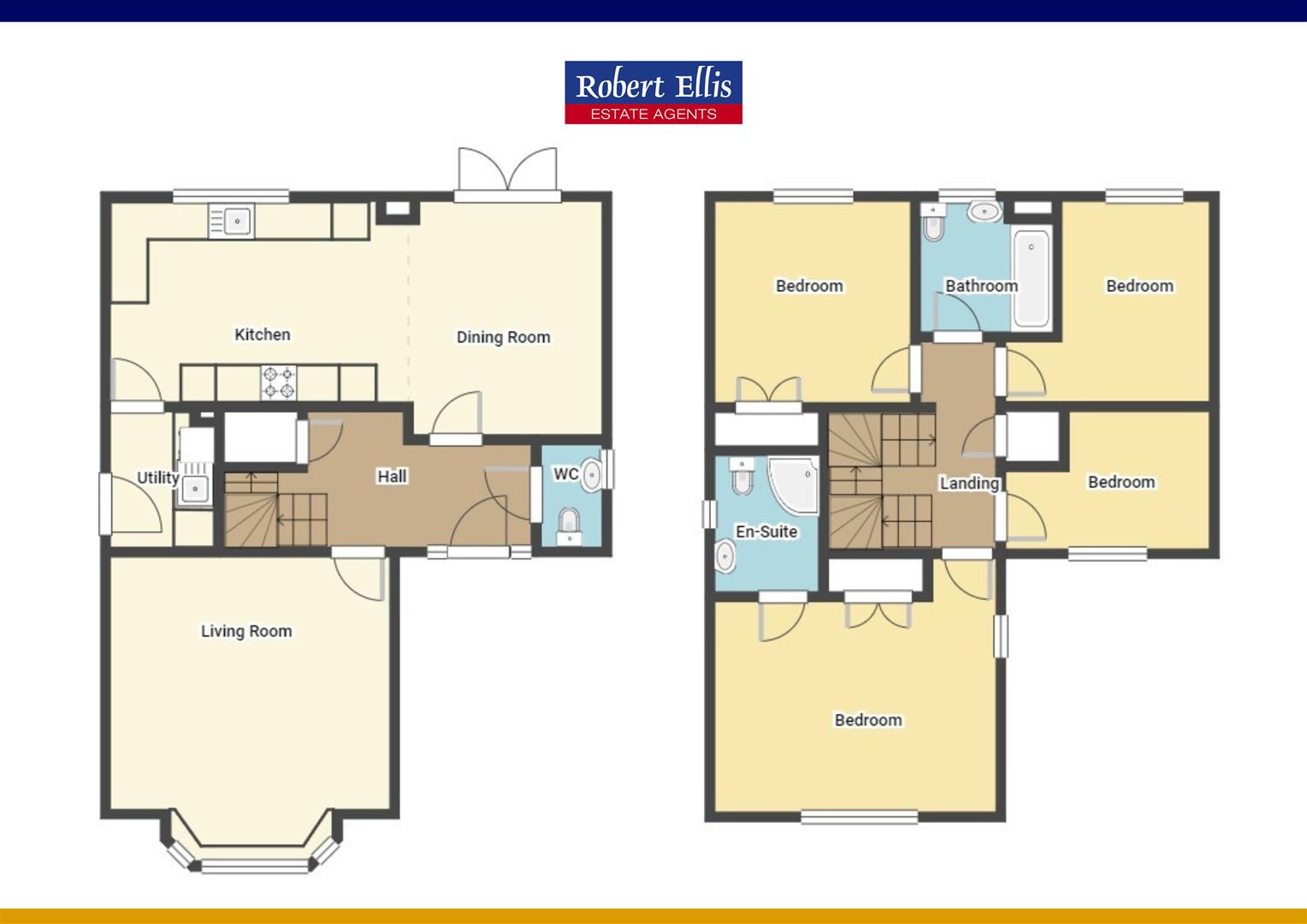Detached house for sale in Geraldine Way, Castle Donington, Derby DE74
* Calls to this number will be recorded for quality, compliance and training purposes.
Property features
- A detached family home
- Four bedrooms
- Selling with no upward chain
- Off street parking and garage
- Enclosed South facing rear garden
- Lounge and open plan dining kitchen
- Family bathroom and en-suite to the master bedroom
- Nearly new property
- Gas central heating and double glazing
- Book a viewing or valuation 24/7
Property description
A four bedroom nearly new detached family home offering high specification accommodation in this sought after location. With gas central heating and double glazing the accommodation comprises of a hall, ground floor w.c., lounge, open plan dining kitchen, utility room and to the first floor there are the four bedrooms and family bathroom, the master bedroom also benefiting from an en-suite. Off road parking, garage and enclosed South facing garden to the rear.
A four bedroom detached family home with off street parking, garage and garden, being sold with no upward chain.
Robert Ellis are delighted to bring to the market this spacious and well presented detached home. Recently constructed the property still benefits from 16 months William Davis Home Care and 9 years and 4 months NHBC guarantee and is constructed of brick to the external elevations whilst having gas central heating and double glazing. The property also benefits from a security alarm system.
In brief the property comprises of a large entrance hallway with built-in storage cupboard, ground floor w.c., bay fronted lounge, open plan kitchen diner with smeg integrated appliances and separate utility room. To the first floor there is a spacious landing leading to the four bedrooms and bathroom, the master bedroom having an en-suite. Outside the property has off street parking for two vehicles with access into the garden through a gate and into the garage through an up and over door. The garage is constructed of brick and benefits from power and lighting. The South facing rear garden is lawned, has flower beds and a fenced boundary.
Located in the popular area of Castle Donington, close to a wide range of local shops, schools and parks, East Midlands Airport is just a short drive away with easy access to the M1, A50 and A52. Long Eaton train station is within a 15 minute drive with Long Eaton town centre providing supermarket and healthcare facilities. A viewing is essential to appreciate the high specification and the location of this property.
Entrance Hall
Composite front entrance door, lvt flooring, radiator, understairs storage cupboard and ceiling light.
Ground Floor W.C. (0.76m x 1.45m approx (2'6 x 4'9 approx))
Obscure UPVC double glazed window to the side, lvt flooring, top mounted sink, radiator and ceiling light.
Lounge (3.71m x 4.11m approx (12'2 x 13'6 approx))
UPVC double glazed bay window to the front, carpeted flooring, radiator and ceiling light.
Open Plan Kitchen/Diner (7.39m x 3.38m approx (24'3 x 11'1 approx))
UPVC double glazed French doors to the rear, UPVC double glazed window to the rear, lvt flooring, wall, base and drawer units with work surface over and insert sink and drainer, smeg appliances including an integrated fridge freezer, integrated double oven with gas hob and extractor fan over, integrated dishwasher, radiator and spotlights.
Utility Room (1.42m x 1.96m approx (4'8 x 6'5 approx))
UPVC double glazed door to the rear, lvt flooring, space for a washing machine and ceiling light.
First Floor Landing
Carpeted flooring, ceiling light and airing/storage cupboard housing the water tank.
Bedroom 1 (3.15m x 4.14m approx (10'4 x 13'7 approx))
UPVC double glazed window to the front, carpeted flooring, radiator, fitted wardrobes and ceiling light.
En-Suite (1.45m x 1.96m approx (4'9 x 6'5 approx))
Obscure UPVC double glazed window to the side, lvt flooring, low flush w.c., pedestal wash hand basin, single enclosed shower unit, heated towel rail and spotlights.
Bedroom 2 (2.79m x 2.92m approx (9'2 x 9'7 approx))
UPVC double glazed window to the rear, fitted wardrobes, carpeted flooring, radiator and ceiling light.
Bedroom 3 (2.92m x 2.24m approx (9'7 x 7'4 approx))
UPVC double glazed window to the rear, carpeted flooring, radiator and ceiling light.
Bedroom 4 (1.96m x 2.97m to 2.16m approx (6'5 x 9'9 to 7'1 ap)
UPVC double glazed window to the front, carpeted flooring, radiator and ceiling light.
Bathroom (1.88m x 2.01m approx (6'2 x 6'7 approx))
Obscure UPVC double glazed window to the rear, panelled bath with mixer tap and hand held shower, low flush w.c., wall mounted wash hand basin, spotlights.
Outside
Lawned garden to the front with a pathway and shrubs to the borders, off road parking for two vehicles to the front leading to the garage. To the rear there is a lawned garden with fencing to the boundaries and flower beds.
Garage
Up and over door to the front, power and lighting.
Directions
From the A50 island proceed through Castle Donington and at the main traffic lights turn right onto Park Lane. Follow the road and turn right onto Pathfinder Way and left onto Geraldine Way.
7441AMRS
Council Tax
North West Leicestershire Band E
A nearly new four bedroom detached family home selling with the benefit of no upward chain
Property info
For more information about this property, please contact
Robert Ellis - Long Eaton, NG10 on +44 115 774 0117 * (local rate)
Disclaimer
Property descriptions and related information displayed on this page, with the exclusion of Running Costs data, are marketing materials provided by Robert Ellis - Long Eaton, and do not constitute property particulars. Please contact Robert Ellis - Long Eaton for full details and further information. The Running Costs data displayed on this page are provided by PrimeLocation to give an indication of potential running costs based on various data sources. PrimeLocation does not warrant or accept any responsibility for the accuracy or completeness of the property descriptions, related information or Running Costs data provided here.






























.png)

