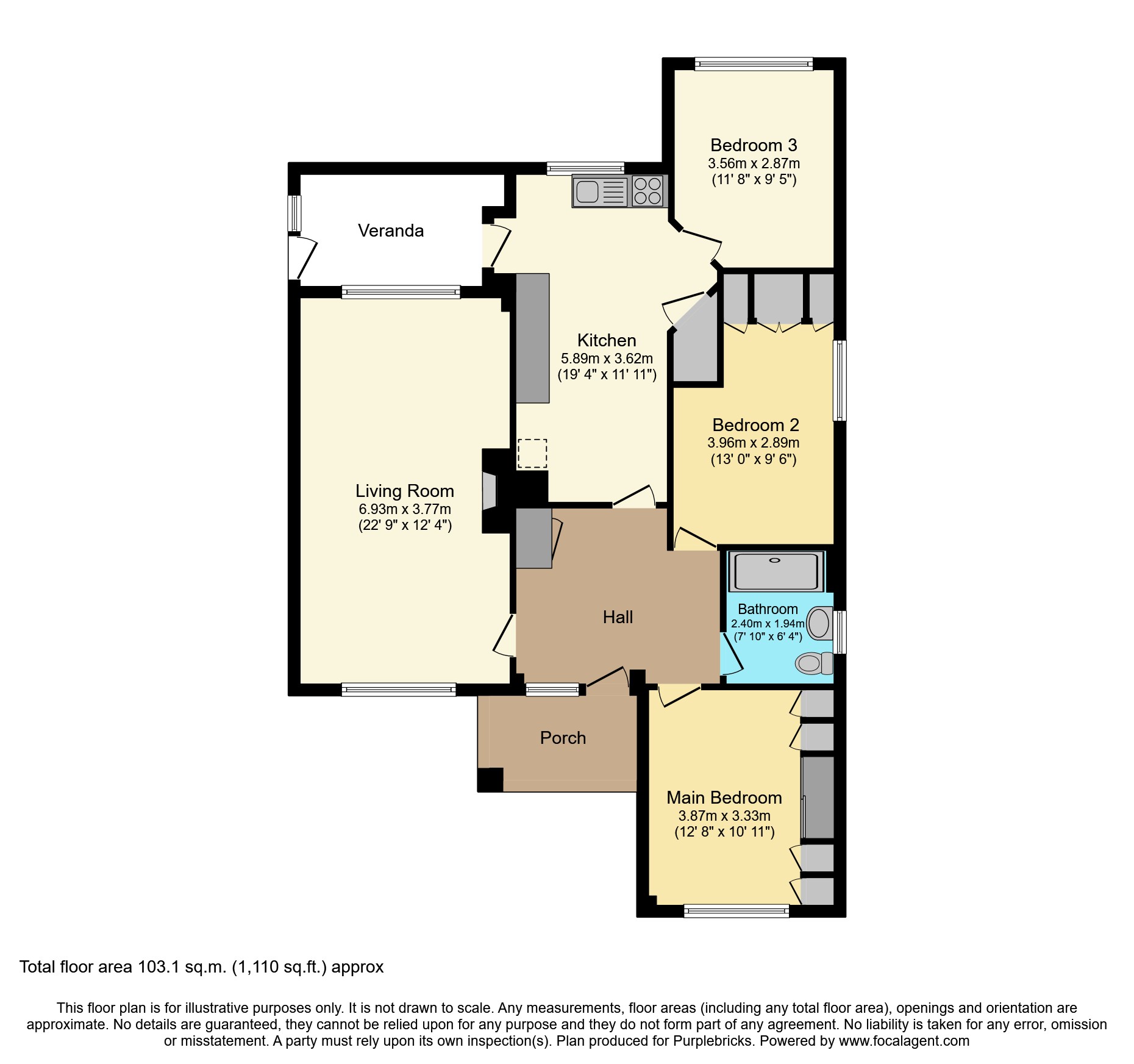Detached bungalow for sale in Brookside, Stretton On Dunsmore, Rugby CV23
* Calls to this number will be recorded for quality, compliance and training purposes.
Property features
- 3 bedroom detached bungalow
- No onward chain
- Large plot with potential
- Extended
- Spacious lounge/diner
- 2 double bedrooms
- 3rd double bedroom/dining room
- Lovely front & rear gardens
- Single garage & off-road parking
Property description
Purplebricks is proud to present to the market this spacious 3-bedroom detached bungalow situated in the sought-after village of Stretton on Dunsmore which is conveniently located for Rugby, Coventry and Leamington Spa, close to the village green, amenities, and local school.
This property is being sold with no onward chain and in brief comprises; A large entrance hall, a spacious and light lounge diner, 3 double bedrooms, 2 with built in wardrobes, bathroom, kitchen, to the rear is a covered veranda, patio area, brick built single garage with outhouse, garden shed, mature fruit trees, and a further patio area at the top of the garden.
The property benefits from double glazed windows throughout and modern gas central heating.
Outside the property benefits from generous size garden to the rear and a good size garden at the front. There is also a driveway giving access to off-road parking and a single garage.
Greenfields has a substantial footprint of over 100m2 (1,110sq. Ft. Approx.) with lots of potential for extending upwards or outwards (subject to planning), or simply leaving as it is and enjoying the generous proportions.
Entrance Hall
A large entrance hall is accessed through the porch from the front door, with radiator, airing cupboard housing the central heating boiler
Living Room / Diner 6.93m x 3.77m (22’9” x 12’4”)
A large bright room with double glazed windows at each end overlooking the gardens, 2 radiators, and feature fireplace
Kitchen 5.89m x 3.62m (19’4” x 11’11”)
The generously sized extended kitchen has a range of base, drawer, and wall units, radiator, sink and drainer at the rear facing window with garden views, a walk-in pantry, and a large foldable breakfast bar table. The back door opens onto the covered veranda, ideal for enjoying the sun whilst staying dry in the rain
Bedroom 1 3.87m x 3.33m (12’8” x 10’11”)
Fitted wardrobes with integral dressing table, radiator, double glazed window overlooking the front garden
Bedroom 2 3.96m x 2.89m (13’0” x 9’6”)
Fitted wardrobes, radiator, doubles glazed window overlooking the small side garden area
Bedroom 3 3.56m x 2.87m (11’8” x 9’5”)
Another double room with radiator, and double-glazed window overlooking the back garden. This room is currently used a dining room.
Bathroom 2.4m x 1.94m (7’10” x 6’4”)
The bathroom has a new walk-in shower cubicle together with original sink & WC. Radiator, and obscure double glazed window overlooking the small side garden.
Front / Side Garden
The front garden is laid mainly to lawn with mature flower beds and a small private walled garden to the side of the property. There is a parking area with space for one vehicle.
At The Rear
The back door opens from the kitchen onto a covered veranda that is walled on 3 sides, access to the rear garden via a patio area, and a further lockable door opening onto the driveway giving access to the brick built single garage with up and over door.
The rear garden is laid mainly to lawn with mature fruit trees and 2 vegetable patches. There is a brick built outhouse, garden shed, and further patio area at the top of the garden.
Property Ownership Information
Tenure
Freehold
Council Tax Band
D
Disclaimer For Virtual Viewings
Some or all information pertaining to this property may have been provided solely by the vendor, and although we always make every effort to verify the information provided to us, we strongly advise you to make further enquiries before continuing.
If you book a viewing or make an offer on a property that has had its valuation conducted virtually, you are doing so under the knowledge that this information may have been provided solely by the vendor, and that we may not have been able to access the premises to confirm the information or test any equipment. We therefore strongly advise you to make further enquiries before completing your purchase of the property to ensure you are happy with all the information provided.
Property info
For more information about this property, please contact
Purplebricks, Head Office, B90 on +44 24 7511 8874 * (local rate)
Disclaimer
Property descriptions and related information displayed on this page, with the exclusion of Running Costs data, are marketing materials provided by Purplebricks, Head Office, and do not constitute property particulars. Please contact Purplebricks, Head Office for full details and further information. The Running Costs data displayed on this page are provided by PrimeLocation to give an indication of potential running costs based on various data sources. PrimeLocation does not warrant or accept any responsibility for the accuracy or completeness of the property descriptions, related information or Running Costs data provided here.




























.png)


