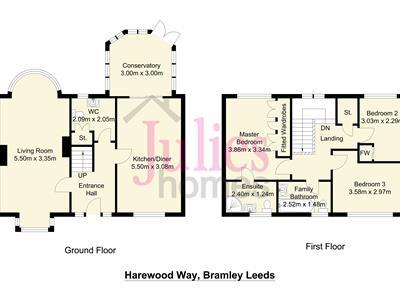Detached house for sale in Harewood Way, Leeds LS13
* Calls to this number will be recorded for quality, compliance and training purposes.
Property features
- Three bedrooms
- En suite
- Spacious property
- Large enclosed gardens
- Cul de sac location
- Detached garage
Property description
Spacious three bedroom detached family home which is situated in a quiet residential location on the Bramley/Pudsey border. Offering a large living room, kitchen with dining area and conservatory. To the first floor is a house bathroom, three double bedrooms, the master having en suite and fitted wardrobes. Driveway with single garage and well maintained established gardens to front side and rear.
With mainly laid to lawn garden and pathway to the front of the property and large entrance hallway leading to good sized living room with windows to both front and rear elevation offering a bright open space and feature fireplace. Downstairs w.c with useful under stairs storage and pleasant open plan kitchen dining, extra family/entertaining space can be found in the conservatory which looks out over the enclosed rear garden. Access to the single garage and driveway through the garden gate.
To the first floor there is a family bathroom with white three piece suite and three bedrooms all with fitted wardrobes, the master bedroom offers en suite shower room. Extra storage cupboard can also be found in the landing area.
With excellent road and rail links and easy access to local nursery, junior and high schools with the added benefit of a quiet cul de sac location.
Early viewing is definitely recommended to appreciate the full potential this property has to offer and will certainly appeal to couples and families looking to put their own stamp on this forever home
Offered with No onward chain!
EPC rating C - council tax band - D
Freehold
Exterior
Front Entrance
Inner Hallway
Lounge
Lounge Cont
Down Stairs Wc
Kitchen
Dining Area
Conservatory
Conservatory
Staircase & Landing
Bedroom One
Bedroom One Continued
En-Suite
Bedroom Two
Bedroom Two Continued
House Bathroom
Bedroom Three
Gardens
Gardens
Gardens
Garage
Gardens
Gardens
Gardens
Floorplan
Property info
For more information about this property, please contact
Julies Homes, LS28 on +44 113 482 9931 * (local rate)
Disclaimer
Property descriptions and related information displayed on this page, with the exclusion of Running Costs data, are marketing materials provided by Julies Homes, and do not constitute property particulars. Please contact Julies Homes for full details and further information. The Running Costs data displayed on this page are provided by PrimeLocation to give an indication of potential running costs based on various data sources. PrimeLocation does not warrant or accept any responsibility for the accuracy or completeness of the property descriptions, related information or Running Costs data provided here.




































.png)
