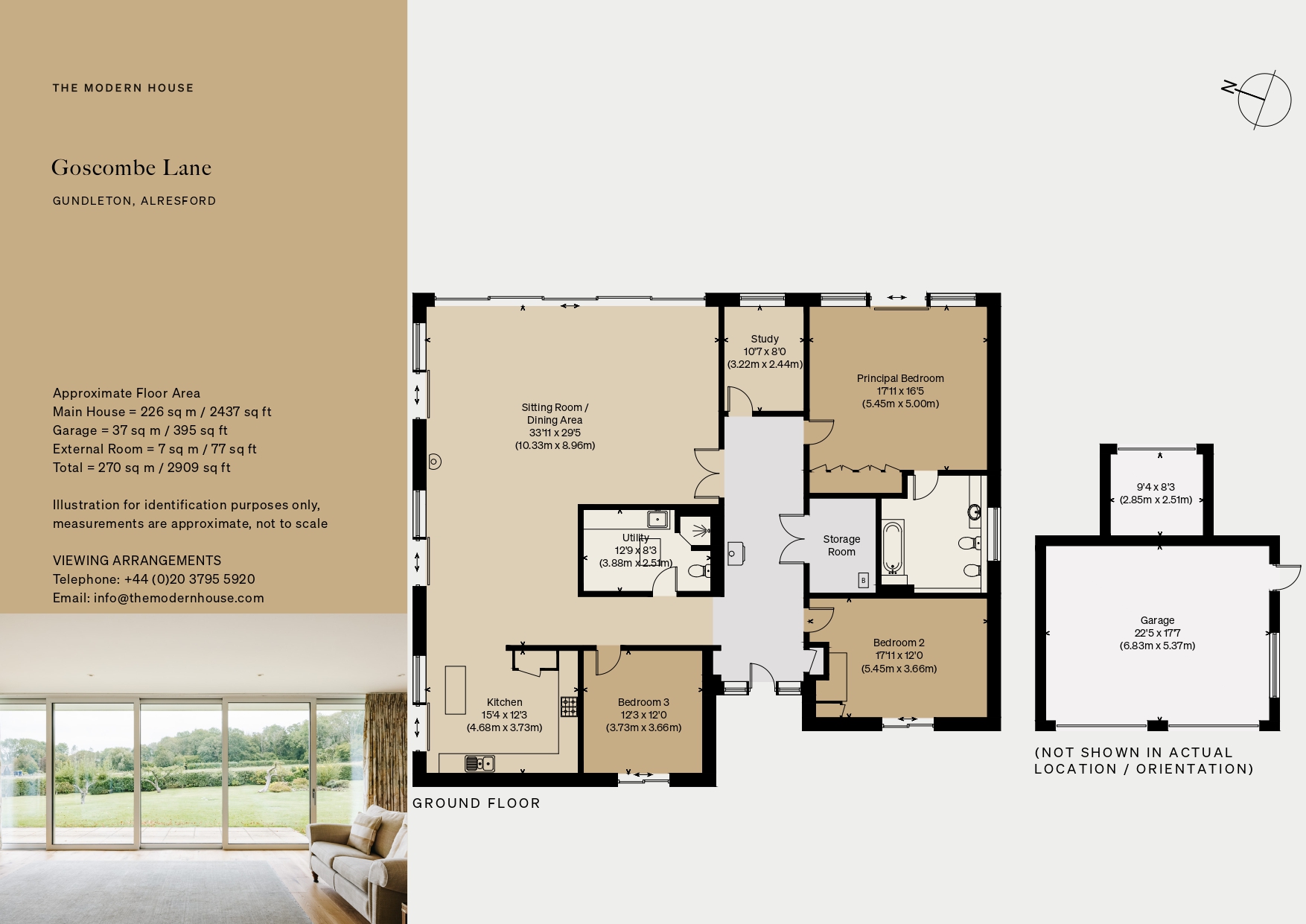Detached house for sale in Goscombe Lane, Gundleton, Hampshire SO24
* Calls to this number will be recorded for quality, compliance and training purposes.
Property description
This excellent modern house is set amidst around two acres of beautifully landscaped gardens on the northern edge of the South Downs National Park. The three-bedroom home was built in 2016, with great attention to detail in its construction. The internal living space of over 2,430 sq ft flows across a single storey, with glass walls framing wonderful views across the private gardens and surrounding countryside and ancient woodland. The secluded plot sits at the edge of the village of Gundleton, which is less than three miles to the east of the charming market town of Alresford. Winchester is 10 miles west and provides a direct route to London Waterloo in just over one hour.
The Tour
The house is approached via a quiet country lane that leads into an enclosed driveway. Discreet and private, the building is designed to blend into the landscape and feels entirely in keeping with the surrounding environment. The driveway has a generous provision of off-street parking and a turning area; there is also a double-height, double-width garage with secure steel roller shutter doors.
The façade is characterised by handsome pale brick, paired with a vitrine of steel-framed glass sitting neatly beneath a flat roof. A discreet side entrance leads through to a beautifully bright entrance hall, where oak runs underfoot and full-height glazing invites light to flood through.
The house is conceived in a plan of two halves, delineating the living and sleeping areas on either side. The living spaces are arranged in a predominantly open-plan layout and have a wonderful sense of flow from one room to the next. Orientated towards the easterly views, full-height glass walls span the width of the living and dining rooms, merging interior and exterior spaces and inviting the outside in. This also allows the entire space to open onto the surrounding terrace in the summer months. A log-burning stove forms a natural centrepiece to the room.
A contemporary kitchen is positioned on the westerly side of the plan. This has been designed with a firm focus on functionality and ease of use, with appliances neatly built into bespoke cabinetry. A large utility space and shower room are interconnected.
The main bedroom suite lies on the southerly side, with sliding glass walls framing garden views and providing direct access to the terrace. A large family bathroom is interconnected. The two additional bedrooms are each beautifully proportioned, with a generous amount of storage and an excellent quality of natural light. There is also a study/home workspace and a useful storage room.
Designed with a high level of energy retention and efficiency in mind, the house has an Air Source Heat Pump system, heat recovery ventilation system, underfloor heating managed on individual controllers and is code five compliant with Kloeber triple glazing. Highly insulated, the house has been carefully designed to maintain regular temperatures in winter conditions whilst regulating against excessive heat gain in summer months.
Outdoor Space
Set in the middle of the plot, the gardens feel completely integrated into the design of the house, creating a harmonious equilibrium between the architecture and its surroundings. They are laid primarily to lawn, interspersed by beds of fruit bushes and bordered by mature trees and hedging.
The Area
Goscombe Lane is located less than three miles from the popular Georgian market town of Alresford, which has a good range of daily amenities as well as independent shops, restaurants and cafes. It is home to Alresford Golf Club, tennis courts and a football pitch at the Arlebury Park Recreation Ground. There is chalk stream fishing on the Rivers Itchen and Test, and the nearby south coast is famed for its sailing; the Hamble Estuary and Solent are around 45 minutes drive to the south.
The area is well known not only for the beauty of its historic architecture but also for the surrounding countryside and proximity to the New Forest and the south coast. The South Downs National Park has over 1,600 sq km of rolling hills, heathland, river valleys and ancient woodland, as well as an extensive network of walking paths, cycle routes and bridleways that are accessible directly from the house.
For a broader selection of amenities, the cathedral city of Winchester is around a 15-minute drive away. Consistently voted one of Britain’s best places to live, Winchester enjoys easy access to the countryside with direct trains to London in under an hour. Its facilities include a hospital, an Everyman cinema, plenty of shops, and restaurants such as The Black Rat, The Chesil Rectory, The Ivy and Rick Stein. Winchester and the surrounding area is renowned for prestigious schools such as Prince's Mead, Twyford, The Pilgrims' School, St Swithun's and Winchester College.
Winchester runs services to London Waterloo in approximately one hour. Goscombe Lane also has easy access to the road network via the M3 and is a short distance from Southampton International Airport.
Council Tax Band: G
Property info
For more information about this property, please contact
The Modern House, SE1 on +44 20 3328 6556 * (local rate)
Disclaimer
Property descriptions and related information displayed on this page, with the exclusion of Running Costs data, are marketing materials provided by The Modern House, and do not constitute property particulars. Please contact The Modern House for full details and further information. The Running Costs data displayed on this page are provided by PrimeLocation to give an indication of potential running costs based on various data sources. PrimeLocation does not warrant or accept any responsibility for the accuracy or completeness of the property descriptions, related information or Running Costs data provided here.









































.png)
