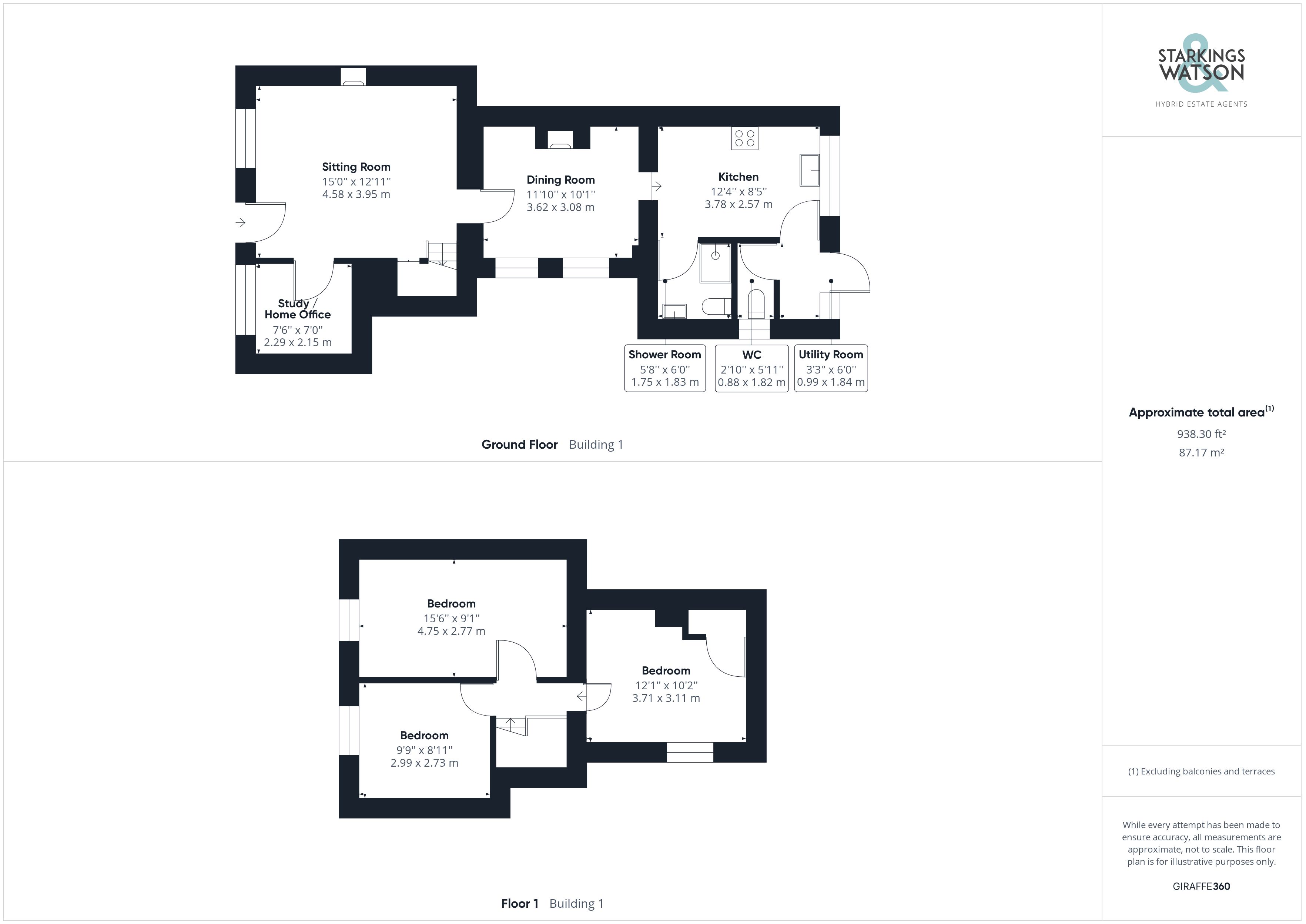Terraced house for sale in Ringland Road, Easton, Norwich NR9
* Calls to this number will be recorded for quality, compliance and training purposes.
Property features
- Mid-Terrace Cottage
- Plot of Approx 1 Acres (stms)
- Scope to Remodel & Update
- Sitting Room & Dining Room
- Kitchen & Utility Room Adjacent
- Close to A47 Connecting to Norwich & Dereham
- Wildflower Meadow & Private Gardens
- Off Road Parking Provided
Property description
Guide Price £275,000 - £290,000. A unique opportunity to purchase a home with approx. One acre of land (stms) - what a wonderful place to call "home". For three generations, spanning over a period of 130 years, this property has been in the same family and has been much loved. This mid-terrace cottage has accommodation over two floors which features a sitting room, dining room and kitchen, study/fourth bedroom, utility room and there is both a W/C and shower room at ground level. Upstairs three double bedrooms lead from the landing. There are both private gardens and the aforementioned land with a parking area also.
In summary Guide Price £275,000 - £290,000. A unique opportunity to purchase a home with approx. One acre of land (stms) - what a wonderful place to call "home". For three generations, spanning over a period of 130 years, this property has been in the same family and has been much loved but is now in need of works to be carried out. This mid-terrace cottage has accommodation over two floors which features a sitting room, dining room and kitchen, study/fourth bedroom, utility room and there is both a W/C and shower room at ground level. Upstairs three double bedrooms lead from the landing. There are both private gardens and the aforementioned land with a parking area also.
Setting the scene The row of terrace homes you have likely driven by time and time again and not realised just how much of a hidden gem this is. There is secure gated parking with shingle underfoot which is communal for turning and visitors. The formal parking is in front of the timber storage garage which is in need of replacing/repairing. This is also how you access the main garden which is the wildflower meadow.
The grand tour The accommodation offers scope to modernise, remodel and open plan but currently you enter the sitting room with a door on your right into the home office which is currently used as a bedroom. There is a window facing to front in the sitting room, stairs to the first floor and a door into the dining room. With two window facing to side overlooking a shared courtyard and with plenty of room for a table. This entertaining space connects to the kitchen through an opening. There are cabinets at wall and base level which are in need of updating, with two doors leading to the shower room with three piece suite, the other to a utility space which has wall and base metal cabinets with space for appliances and also leading to the separate WC which offers a low-level WC. Upstairs three bedrooms lead from the landing of which one you step down into and will comfortably has a double bed with a built-in storage cupboard to one corner. The other two bedrooms face to the front with space for built in bedroom furniture.
The great outdoors This property has substantial land included with it approaching almost an acre (stms) this is divided into a private garden which is bisected and accessed through the rear utility room door. There is a patio which leads to the generous lawn which is slightly inclined with a timber storage shed at the end. The main section of garden however is the largest part of the acreage and laid currently as wildflower. With some landscaping carried out, the gardens could be an excellent space for various activities.
Out & about The property is situated in the popular village of Easton to the West of Norwich close to local amenities including retail park, supermarket, variety of shops, restaurants, pubs and local schools and with good transport links to the A47 and A11.
Find us Postcode : NR9 5EP
What3Words : ///carefully.village.infants
virtual tour View our virtual tour for a full 360 degree of the interior of the property.
Agents note Maintenance of the shared grounds and communal sceptic tank are split evenly in three between the cottages.
Property info
For more information about this property, please contact
Starkings & Watson, NR18 on +44 1953 306483 * (local rate)
Disclaimer
Property descriptions and related information displayed on this page, with the exclusion of Running Costs data, are marketing materials provided by Starkings & Watson, and do not constitute property particulars. Please contact Starkings & Watson for full details and further information. The Running Costs data displayed on this page are provided by PrimeLocation to give an indication of potential running costs based on various data sources. PrimeLocation does not warrant or accept any responsibility for the accuracy or completeness of the property descriptions, related information or Running Costs data provided here.






































.png)
