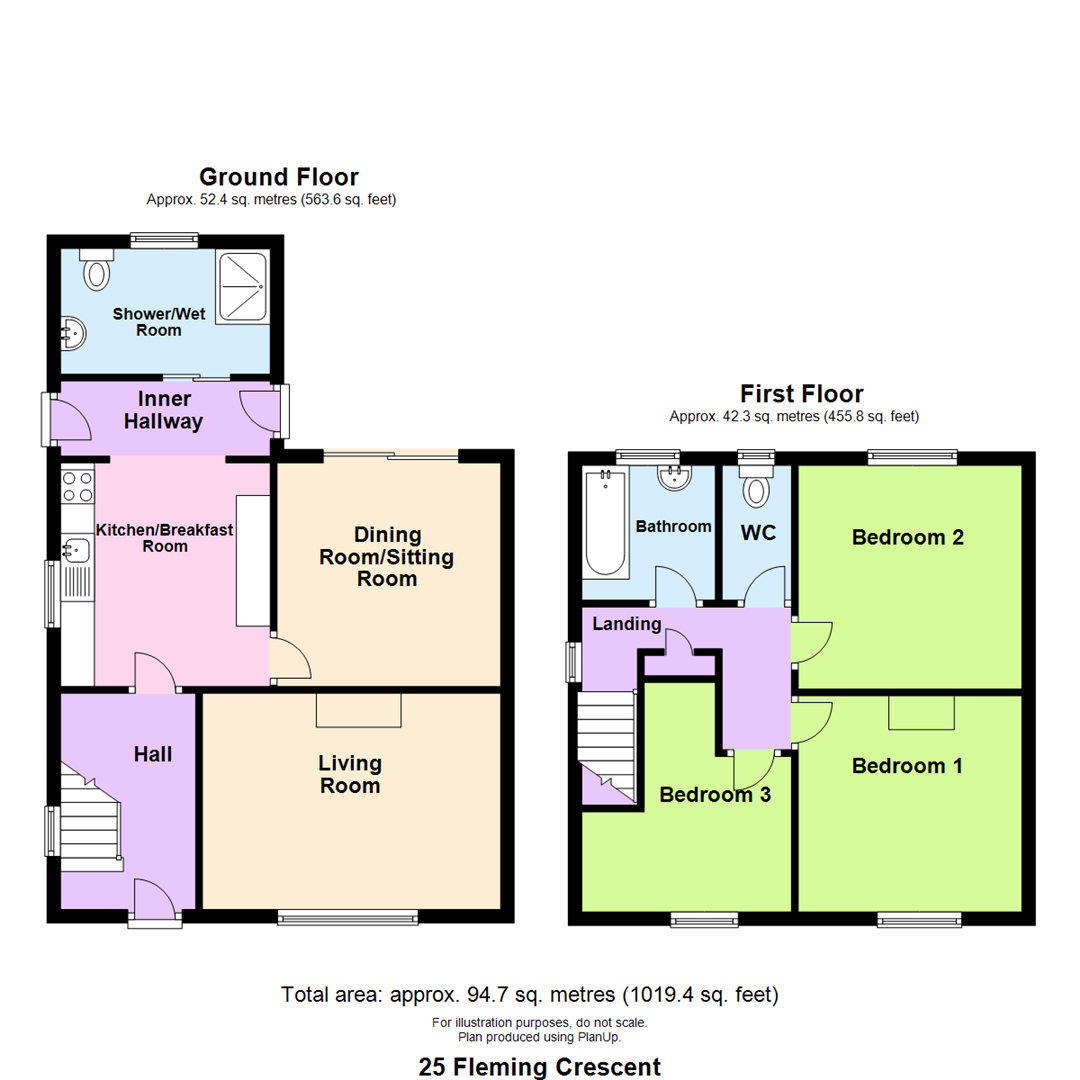Semi-detached house for sale in Fleming Crescent, Haverfordwest SA61
* Calls to this number will be recorded for quality, compliance and training purposes.
Property features
- Semi detached house
- 3 bedrooms
- 2 reception rooms
- Ground floor shower room
- Family bathroom
- Garage & parking for 4 cars
Property description
Ideal for the first time buyer, investor or family this extended 3 bedroom semi-detached house provides comfortable living with the benefit of private parking for several vehicles, a large garage and well apportioned private gardens.
The property comprises hallway, 3 bedrooms, 2 receptions, kitchen/breakfast room, inner hallway, ground floor shower/wet room, landing, 3 bedrooms and family bathroom. The property benefits from gas central heating and uPVC double glazing.
Book your viewing early to avoid dissapointment.
Hall
Window to side, radiator, stairs to first floor, carpeted flooring.
Living Room (3.19m x 4.40m (10'6" x 14'5"))
UPVC double glazed window to front, fireplace, radiator, carpeted flooring.
Kitchen/Breakfast Room (3.34m x 3.09m (10'11" x 10'2"))
UPVC double glazed window to side, range of wall and base units, 1.5 bowl sink and drainer with mixer taps over, cooker, appliance space, tiled flooring, open plan to:
Inner Hallway
Door to driveway, door to patio, sliding door to
Shower/Wet Room (1.85m x 3.01m (6'0" x 9'10"))
UPVC double glazed window to rear, radiator, white wc and pedestal wash hand basin, accessible shower, rubberised shower flooring.
Dining Room/Sitting Room (3.30m x 3.30m (10'10" x 10'10"))
Patio door overlooking the patio and raised garden, radiator, carpeted flooring.
Landing
Window to side, airing cupboard with boiler, carpeted flooring, access to loft space.
Bathroom
UPVC double glazed window to rear, bath, pedestal wash hand basin, tiled walls.
Wc
UPVC double glazed window to rear, WC.
Bedroom 1 (3.25m x 3.24m (10'8" x 10'8"))
UPVC double glazed window to front, radiator, carpeted flooring.
Bedroom 2 (3.20m x 3.24m (10'6" x 10'8"))
UPVC double glazed window to rear, radiator, carpeted flooring.
Bedroom 3 (1.45m x 3.09m (max) (4'9" x 10'1" (max)))
UPVC double glazed window to front, radiator, carpeted flooring, overstair cupboard.
Outside
To the front of the property is walled hardstanding parking area To the side of the house a driveway accommodated several cars and leads to the
detached garage (23' x 11') with work area
To the rear of the property is a delightful private walled patio area with a two raised lawned areas beyond, adorned by shrubs trees and borders. Garden shed.
Additional Information
Tenure: Freehold
Services: All mains
Local Authority: Pembrokeshire County Council
Council Tax Band: C
Viewing: By appointment with R K Lucas & Son
Property info
For more information about this property, please contact
RK Lucas & Son, SA61 on +44 1437 723012 * (local rate)
Disclaimer
Property descriptions and related information displayed on this page, with the exclusion of Running Costs data, are marketing materials provided by RK Lucas & Son, and do not constitute property particulars. Please contact RK Lucas & Son for full details and further information. The Running Costs data displayed on this page are provided by PrimeLocation to give an indication of potential running costs based on various data sources. PrimeLocation does not warrant or accept any responsibility for the accuracy or completeness of the property descriptions, related information or Running Costs data provided here.




































.png)



