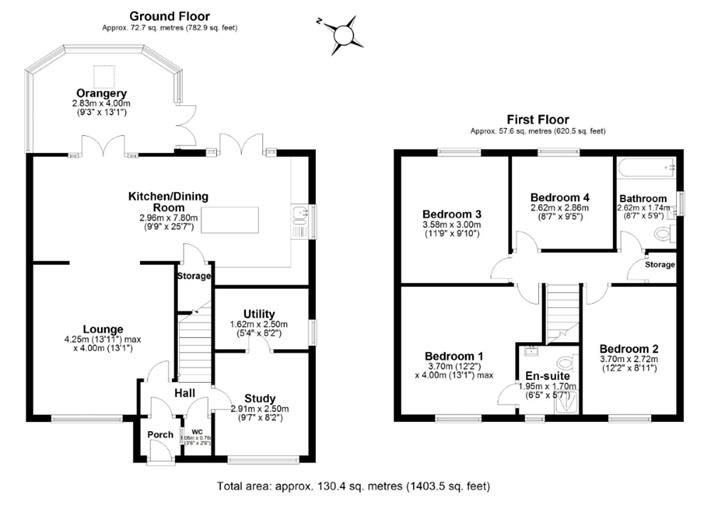Detached house for sale in North Park Brook Road, Callands, Callands WA5
* Calls to this number will be recorded for quality, compliance and training purposes.
Property features
- Detached family home
- Four double bedrooms
- Freehold title
- Fabulous plot
- Showhome interior
- Fabulous kitchen
- Garage conversion
- Orangery
- En suite facilities
- Brand new boiler (7 year guarantee)
Property description
Detached family Home, four double bedrooms, freehold Title, fabulous Plot, showhome interior, fabulous kitchen, garage conversion, orangery, en suite facilities, brand new boiler (7 year guarantee)
Halton Kelly are delighted to offer for purchase this Detached Family Home which is tucked away in a private close providing access to our clients property, accordingly quite secluded and is not easy to find! We are advised the property is Freehold Title.
The showroom interior is a credit to the current owners and the garage conversion provides an additional office/study along with a utility room, there is also an orangery extension and a delightful fully fitted kitchen with central island and side dining area.
Briefly laid out as follows: Entrance porch, hallway, family lounge, open plan kitchen, dining area, orangery room, ground floor w.c, office/study, separate utility room, landing, master bedroom with en suite, two further double bedrooms, a good sized fourth bedroom and a family bathroom suite.
The rear garden is well established with a well fenced boundary, large timber storage shed, timber decking area with gazebo, outside power points and side access leading to front driveway.
To the front of the property is a lovely well kept garden, there is also off road parking as can be seen from the photography and the option to create more parking as there is a patch of land to the right hand side which can be easily paved.
This is A lot of accommodation at A very competitive price!
Please contact our office for further information and accompanied viewing arrangements.
Family Lounge (3.99m x 3.99m maximum (13'1 x 13'1 maximum ))
Attractive modern family lounge with gas fire to surround and through archway to open plan kitchen and dining area.
Open Plan Kitchen (2.97m x 7.80m (9'9 x 25'7 ))
Gorgeous Bespoke open plan kitchen with a range of integral appliances including a central island with a six ring gas hob and overhead extraction, space for an american style fridge/freezer, integral dishwasher, 1.5 bowl drainer, double oven, understairs storage cupboard, two wall radiators, ceiling spotlights and access through double opening doors to timber decking area.
Dining Area
Dining area providing access to the orangery room.
Orangery (2.82m x 3.99m (9'3 x 13'1 ))
Good sized orangery room with solid roof insulation along with ceiling spotlights and wall radiators.
Ground Floor W.C
Two piece suite with wash hand basin, tiled flooring to part tiled wall and wall radiator.
Study (2.92m x 2.49m (9'7 x 8'2 ))
Office/study room which was originally the garage has now been converted to provide an ideal working space and access to the utility room.
Separate Utility Room (1.63m x 2.49m (5'4 x 8'2 ))
Ideal utility room accessed from the office/study providing plumbing for washing machine, space for a tumble dryer, wall radiator and upvc double glazed windows.
Landing
Access to loft and storage cupboard concealing Potterton Gold combi boiler which we are informed is serviced yearly.
Master Bedroom (3.71m x 3.99m (12'2 x 13'1 ))
Spacious master bedroom to the front of the property with wall radiator, space for free standing wardrobes and access to en suite.
En Suite (1.96m x 1.70m (6'5 x 5'7 ))
Three piece shower suite with tiled flooring to part tiled wall, wash hand basin and electric shower with enclosed doors.
Bedroom Two (3.71m x 2.11m (12'2 x 6'11))
Double bedroom to the front of the property with wall radiator and upvc double glazed windows.
Bedroom Three (3.58m x 3.00m (11'9 x 9'10 ))
Double bedroom to the rear of the property with wall radiator and upvc double glazed windows.
Bedroom Four (2.62m x 2.87m (8'7 x 9'5 ))
Great sized fourth bedroom to the rear of the property with wall radiator and upvc double glazed windows.
Family Bathroom Suite (2.62m x 1.75m (8'7 x 5'9 ))
Fabulous modern bathroom suite which is fully tiled, wash hand basin, mixer shower tap with large overhead shower and chrome wall radiator.
Garden
Well established rear garden with a private aspect along with a well fenced boundary, large timber storage shed, patio paved walkways, outside tap and side access down both sides of property.
Decking Area
Lovely outside decking area with gazebo which is perfect for outside family dining or entertainment.
Rear Elevation
Front Outlook From Master Bedroom
Property info
For more information about this property, please contact
Halton Kelly Independent Property Services, WA5 on +44 1925 903095 * (local rate)
Disclaimer
Property descriptions and related information displayed on this page, with the exclusion of Running Costs data, are marketing materials provided by Halton Kelly Independent Property Services, and do not constitute property particulars. Please contact Halton Kelly Independent Property Services for full details and further information. The Running Costs data displayed on this page are provided by PrimeLocation to give an indication of potential running costs based on various data sources. PrimeLocation does not warrant or accept any responsibility for the accuracy or completeness of the property descriptions, related information or Running Costs data provided here.







































