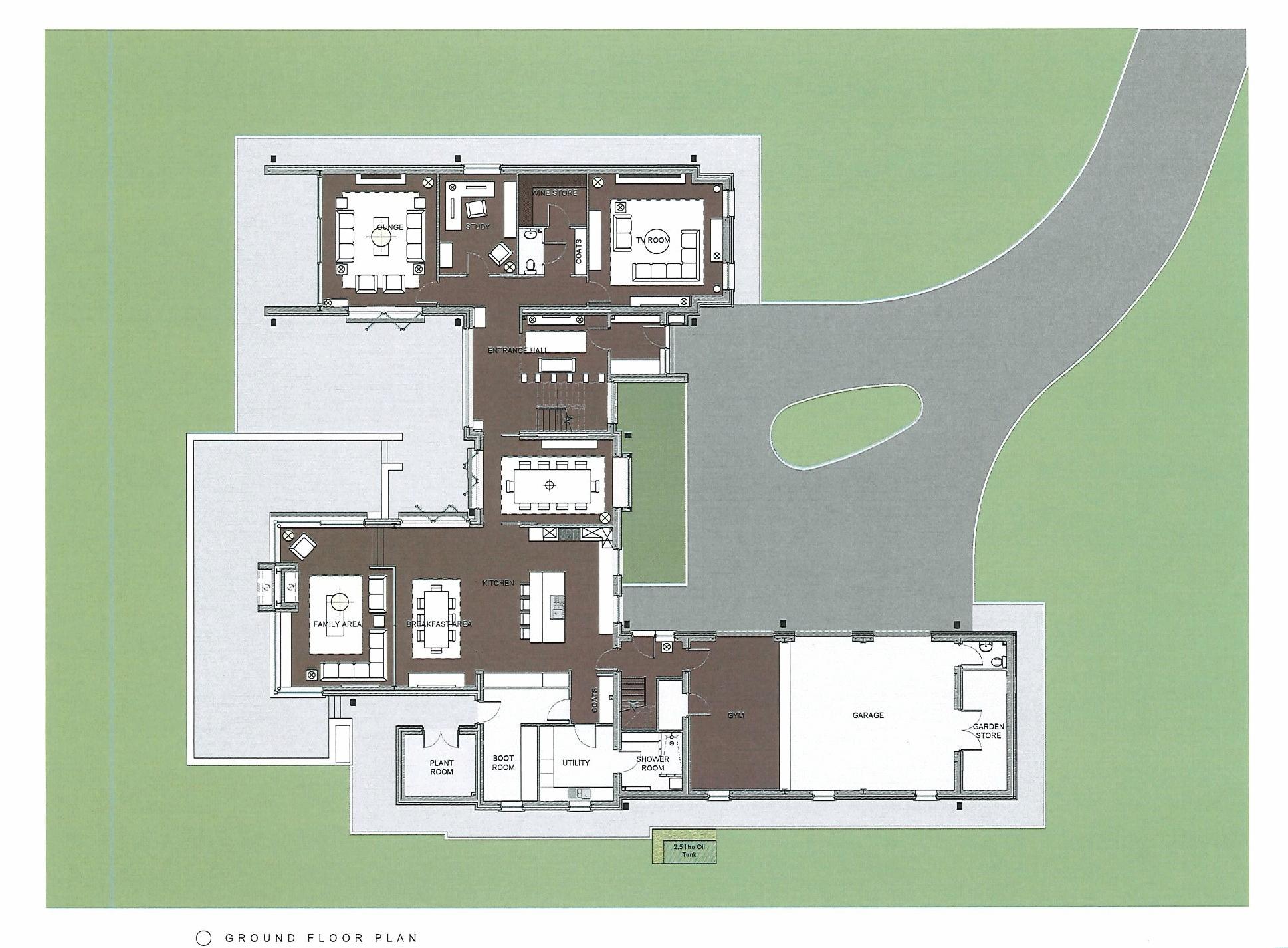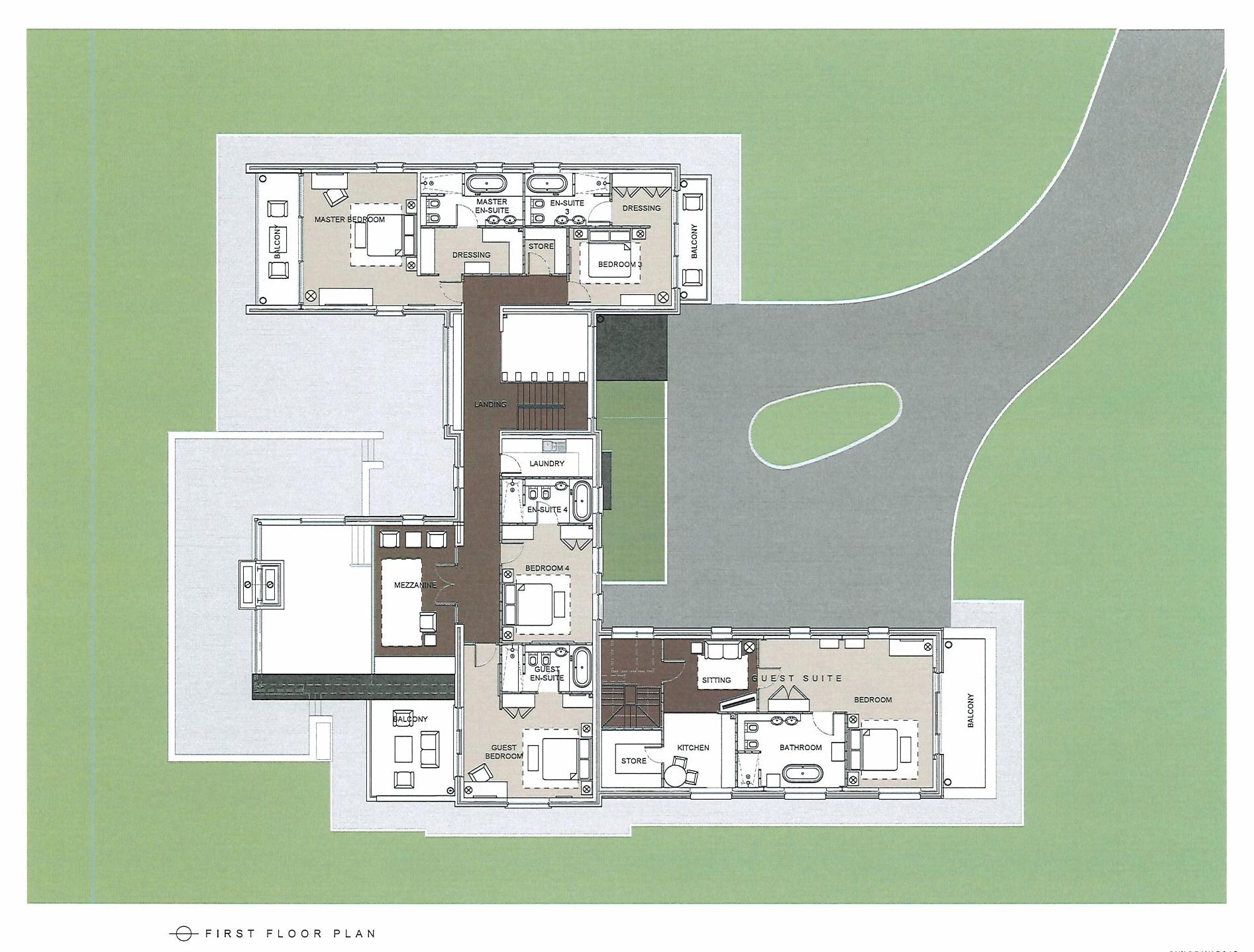Land for sale in The Quadrant, Phildraw Road, Ballasalla IM9
* Calls to this number will be recorded for quality, compliance and training purposes.
Property description
Beautiful Views over Surrounding Countryside
Total Floor Area Approx 9,500 sq ft.
Self Contained Guest Suite with Balcony, Mezzanine Level
Striking Double Height Reception Hall
5 Reception Rooms, Plant Room, Boot Room, Utility Room
Fabulous Open Plan Kitchen/Breakfast/Family Area
Gym, Shower Room, Double Garage, Garden Store
Guest Bedroom With En-Suite and Balcony
Master Bedroom With En-Suite, Dressing Room & South Facing Balcony
2 Further En-Suite Bedrooms, One with Dressing Area & Balcony
Superb and Exceptional opportunity to purchase a very unique 1.6 acre plot with planning permission and building regulation approval for a magnificent executive detached mansion house with a total square floor area of approximately 9,500 sq. Ft. Set over 2 floors.
Incorporating the very latest energy saving solutions throughout, this unparalleled and exciting property portrays itself as a truly sophisticated 'smart home' for the future in a highly sought after location, providing easy access to all southern villages, the Island's airport, and equidistant journeys to the sunset city of Peel and the Island's capital, Douglas.
The proposed, extensive ground floor accommodation will include a superb double height glazed entrance hall, 5 excellent reception rooms, cloakroom, wine store, plant room, boot room, utility room, shower room, gym, double garage and garden store.
To the first floor there will be the luxurious master bedroom with balcony, en-suite bathroom and dressing room, separate guest bedroom with en-suite facilities and balcony, 2 further bedrooms, both en-suite and one with balcony.
For those welcome visitors, there will be a fantastic self-contained guest suite including sitting area, bathroom, kitchen, store room and bedroom with balcony.
The grounds of the proposed dwelling will include wonderful landscaped gardens, sweeping driveway leading to the property and superb views to the surrounding countryside.
Planning application number 17/00960/B.
For more information about this property, please contact
Dean Wood, IM9 on +44 330 038 9884 * (local rate)
Disclaimer
Property descriptions and related information displayed on this page, with the exclusion of Running Costs data, are marketing materials provided by Dean Wood, and do not constitute property particulars. Please contact Dean Wood for full details and further information. The Running Costs data displayed on this page are provided by PrimeLocation to give an indication of potential running costs based on various data sources. PrimeLocation does not warrant or accept any responsibility for the accuracy or completeness of the property descriptions, related information or Running Costs data provided here.


































.png)