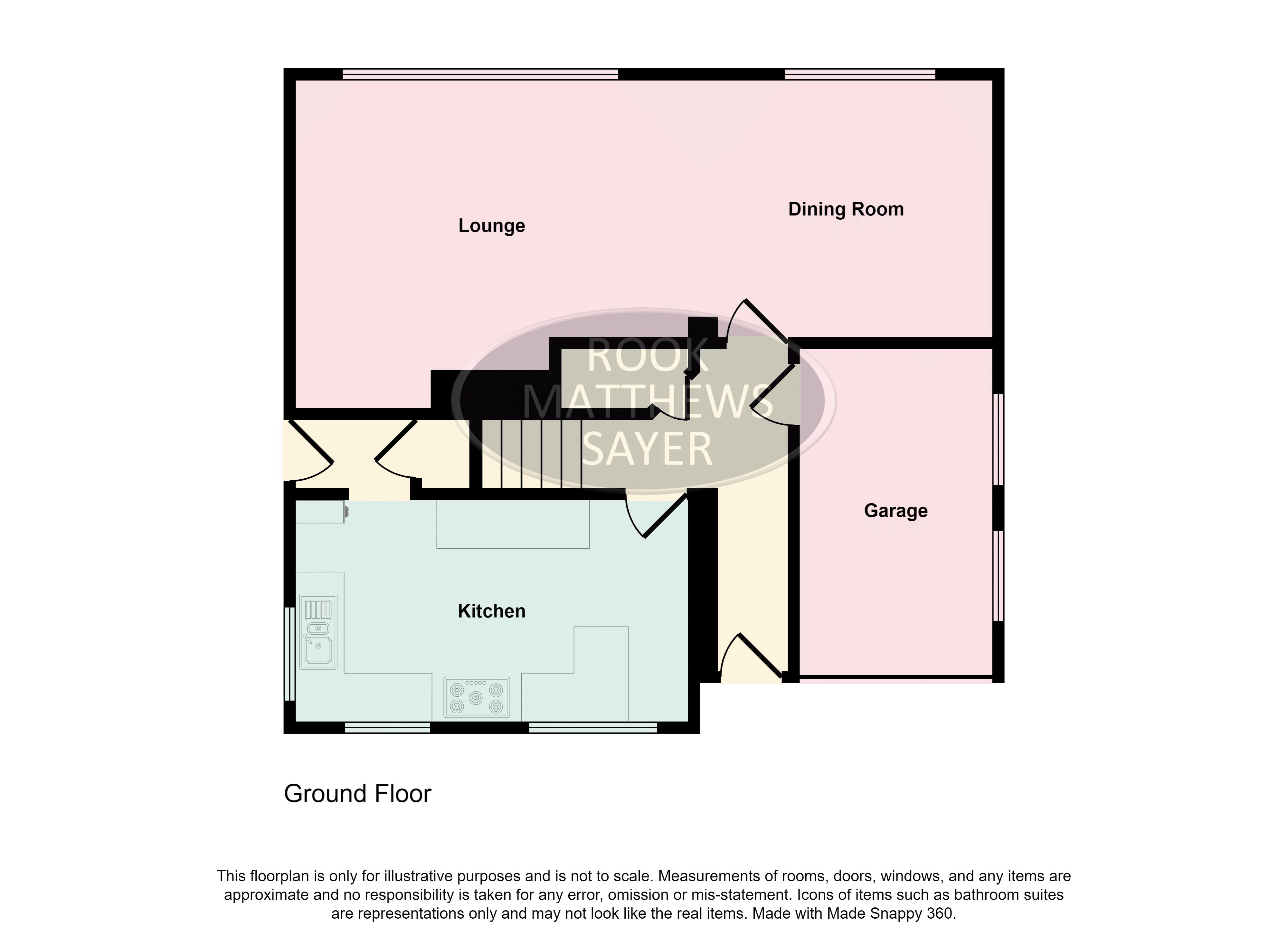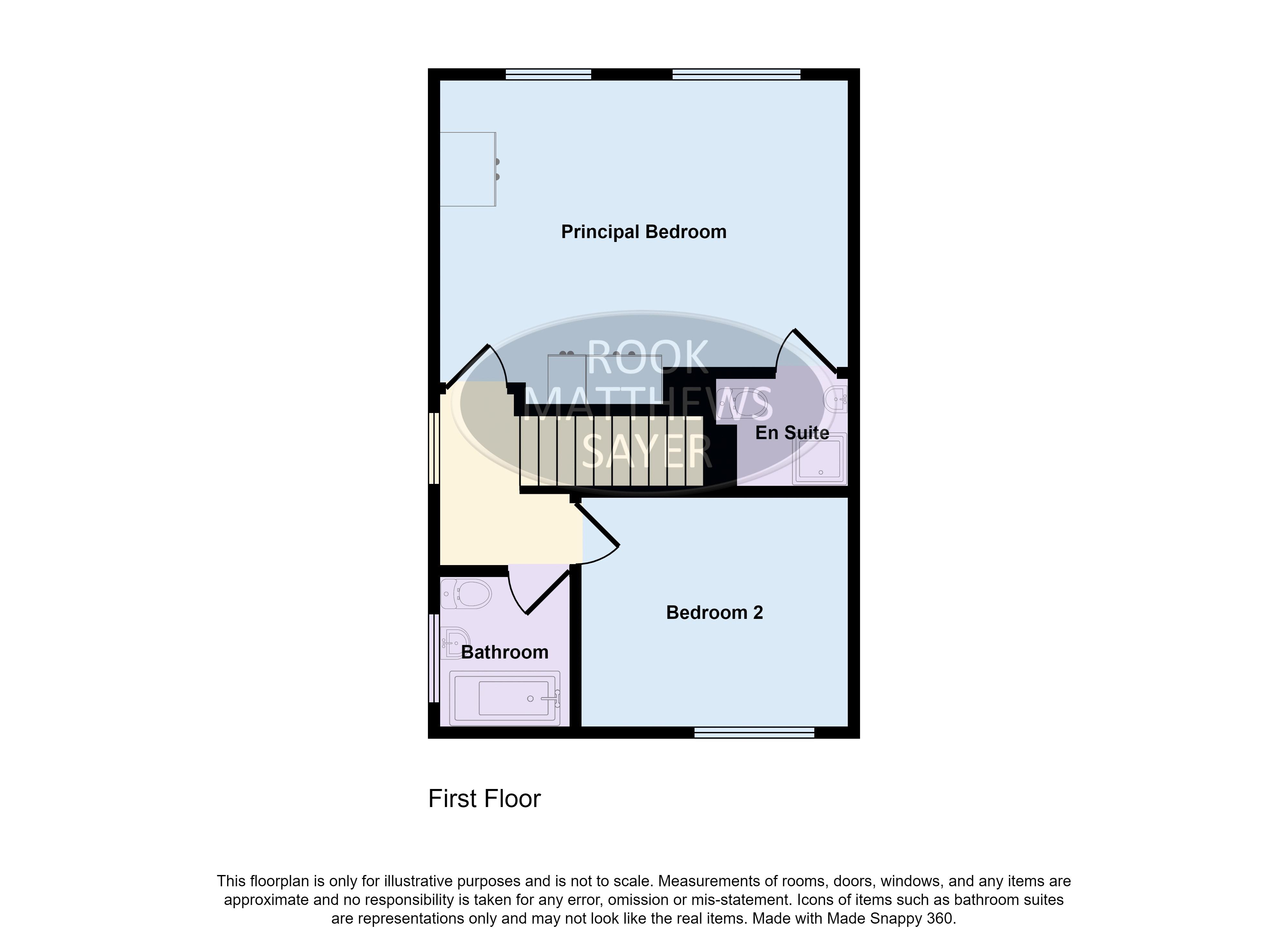Detached house for sale in Eastfields, Hexham NE46
* Calls to this number will be recorded for quality, compliance and training purposes.
Property features
- Detached House
- Two Bedrooms
- Garage
- Driveway
- Recently Renovated
- Large Versatile Gardens
- Walking Distance to Town Centre
- Freehold
- Energy Rating: D
- Council Tax Band: D
Property description
We are delighted to welcome this wonderful detached home to the sales market. This property has recently been updated and finished to a high standard with attractive modern features throughout.
This turn-key accommodation with two large bedrooms, en-suite, breakfasting kitchen and open plan lounge/diner offer versatile rooms throughout appealing to many types of buyers.
Within walking distance of Hexham town centre, this property boasts a range of outside areas which would suit a family who like to entertain guests. Garage and driveway also provides off street, secure parking for multiple cars.
The property has obtained full planning permission for extending, full details can be viewed using this reference: 21/02730/ful.
This property must be viewed to be appreciated.
Vestibule: 3'0 x 5'3 (0.91m x 1.6m)
Door to side garden; cloaks hanging; storage cupboard; archway to kitchen.
Kitchen: 9'4 x 17'0 (2.84m x 5.18m)
Spacious kitchen finished to a high standard with ample work surfaces and storage within attractive base, wall and drawer units; breakfast bar with high level stools; Rangemaster double cooker and hob unit with extractor above; recessed spotlighting; windows to front and side elevations; archway to rear vestibule.
Living/Dining Room: 30'1 x (13'7 max in Lounge area / 10'9 in Dining Area) (9.17m x 1.41m / 3.28m)
This room is a recent combination of separate lounge and dining rooms. Again finished to a high standard with recessed ceiling spotlighting; horizontal and vertical modern panel radiators; fireplace with electric fire inset; shelving to alcove; attractive timber clad feature wall; large windows overlooking rear gardens from both areas.
First Floor:
Landing:
Well-presented decor; window to side elevation providing light to stairs; recessed spotlighting.
Bedroom 1: 17'0 x 13'9 (5.18m x 4.19m)
Large bedroom with recessed spotlighting to ceiling; two windows overlooking rear gardens; ample space for freestanding furniture; door to en-suite.
En-Suite: 5'5 x 4'7 (1.65m x 1.4m)
Modern well-presented en-suite with tiling to walls; low level wc; double glass shower cubicle; hand wash basin; mirrored cabinet to wall; recessed spotlighting to ceiling.
Bedroom 2: 11'2 x 9'7 (3.4m x 2.92m)
Window to front elevation;
Bathroom: 6'1 x 5'4 (1.85m x 1.63m)
Full height tiling to walls, modern white suite comprising low level wc, hand wash basin and bath with shower over and glass screen; heated towel rail; recessed spotlighting; extractor fan; window to side elevation; loft access hatch.
Garage: 9'1 x 14'1 (2.77m x 4.29m)
Two steps down from the internal accommodation, this great space provides ample storage or car parking; boiler; two windows to side elevation; roller shutter door.
External:
Gardens to three sides with lawn, shrubs, decking, patio and barked play area provides ample private entertaining space for adults and children alike. The decked area has been meticulously designed for entertaining and a safe area for children to play. To the front, the security lit driveway at the end of the cul-de-sac leads to garage and front door.
Tenure
Freehold – It is understood that this property is freehold, but should you decide to proceed with the purchase of this property, the Tenure must be verified by your Legal Adviser
Council Tax Band: D
EPC Rating: D
HX00003925.kw.kw.14.6.23.V.1
Property info
For more information about this property, please contact
Rook Matthews Sayer - Hexham, NE46 on +44 1434 671071 * (local rate)
Disclaimer
Property descriptions and related information displayed on this page, with the exclusion of Running Costs data, are marketing materials provided by Rook Matthews Sayer - Hexham, and do not constitute property particulars. Please contact Rook Matthews Sayer - Hexham for full details and further information. The Running Costs data displayed on this page are provided by PrimeLocation to give an indication of potential running costs based on various data sources. PrimeLocation does not warrant or accept any responsibility for the accuracy or completeness of the property descriptions, related information or Running Costs data provided here.





























.png)
